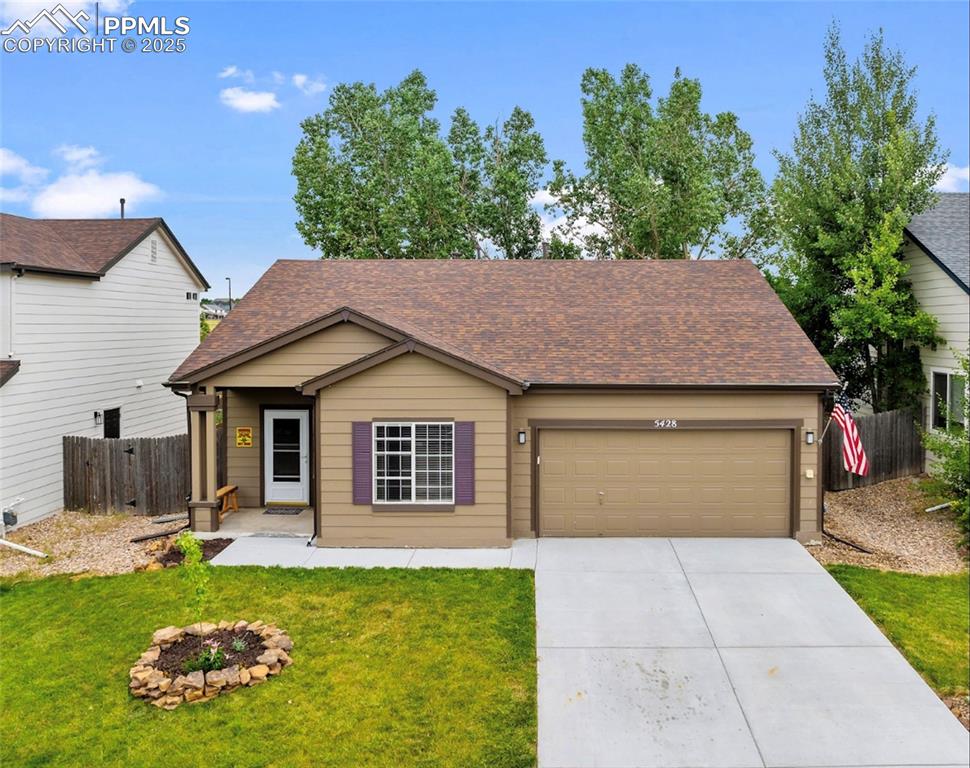4721 Basalt Ridge Circle
Castle Rock, CO 80108 — Douglas County — Terrain NeighborhoodResidential $695,000 Sold Listing# 1971443
4 beds 4 baths 3706.00 sqft Lot size: 5489.00 sqft 0.13 acres 2019 build
Property Description
Beautiful 4 bedroom home, just 3 years new and backing to open space. This is a wonderful floorplan with an office/flex space on the main level and all 4 bedrooms upstairs. An unfinished basement gives many more possibilities that can be created with your own vision. Wood flooring, cozy fireplace, large island, stainless steel appliances, and quartz kitchen countertops are just some of the special features. From the covered patio enjoy coffee while watching wildlife and sunset view evenings overlooking the open terrain. The Terrain neighborhood features a community clubhouse, two pools, multiple playgrounds, a dog park and walking trails. This great home is conveniently located near downtown Castle Rock, Interstate 25 and the Castle Rock Outlets.
Listing Details
- Property Type
- Residential
- Listing#
- 1971443
- Source
- REcolorado (Denver)
- Last Updated
- 08-04-2025 05:41pm
- Status
- Sold
- Status Conditions
- None Known
- Off Market Date
- 07-03-2022 12:00am
Property Details
- Property Subtype
- Single Family Residence
- Sold Price
- $695,000
- Original Price
- $729,000
- Location
- Castle Rock, CO 80108
- SqFT
- 3706.00
- Year Built
- 2019
- Acres
- 0.13
- Bedrooms
- 4
- Bathrooms
- 4
- Levels
- Two
Map
Property Level and Sizes
- SqFt Lot
- 5489.00
- Lot Features
- Entrance Foyer, Five Piece Bath, Granite Counters, High Ceilings, Jack & Jill Bathroom, Kitchen Island, Open Floorplan, Pantry, Primary Suite, Quartz Counters, Smart Thermostat, Walk-In Closet(s)
- Lot Size
- 0.13
- Foundation Details
- Slab
- Basement
- Bath/Stubbed, Full, Sump Pump
Financial Details
- Previous Year Tax
- 4277.00
- Year Tax
- 2022
- Is this property managed by an HOA?
- Yes
- Primary HOA Name
- TMMC
- Primary HOA Phone Number
- 303-985-9623
- Primary HOA Amenities
- Clubhouse, Park, Pool, Trail(s)
- Primary HOA Fees Included
- Maintenance Grounds, Recycling, Trash
- Primary HOA Fees
- 245.00
- Primary HOA Fees Frequency
- Quarterly
Interior Details
- Interior Features
- Entrance Foyer, Five Piece Bath, Granite Counters, High Ceilings, Jack & Jill Bathroom, Kitchen Island, Open Floorplan, Pantry, Primary Suite, Quartz Counters, Smart Thermostat, Walk-In Closet(s)
- Appliances
- Convection Oven, Cooktop, Dishwasher, Disposal, Gas Water Heater, Microwave, Range Hood, Self Cleaning Oven
- Laundry Features
- Sink, In Unit
- Electric
- Central Air
- Flooring
- Carpet, Wood
- Cooling
- Central Air
- Heating
- Forced Air
- Fireplaces Features
- Gas, Living Room
Exterior Details
- Features
- Private Yard, Rain Gutters
- Lot View
- Meadow
- Water
- Public
- Sewer
- Public Sewer
Garage & Parking
- Parking Features
- Concrete, Tandem
Exterior Construction
- Roof
- Composition
- Construction Materials
- Stone, Wood Siding
- Exterior Features
- Private Yard, Rain Gutters
- Window Features
- Double Pane Windows
- Builder Name
- TRI Pointe Homes
- Builder Source
- Public Records
Land Details
- PPA
- 0.00
- Road Frontage Type
- Public
- Road Responsibility
- Public Maintained Road
- Road Surface Type
- Paved
- Sewer Fee
- 0.00
Schools
- Elementary School
- Sage Canyon
- Middle School
- Mesa
- High School
- Douglas County
Walk Score®
Listing Media
- Virtual Tour
- Click here to watch tour
Contact Agent
executed in 0.506 sec.












