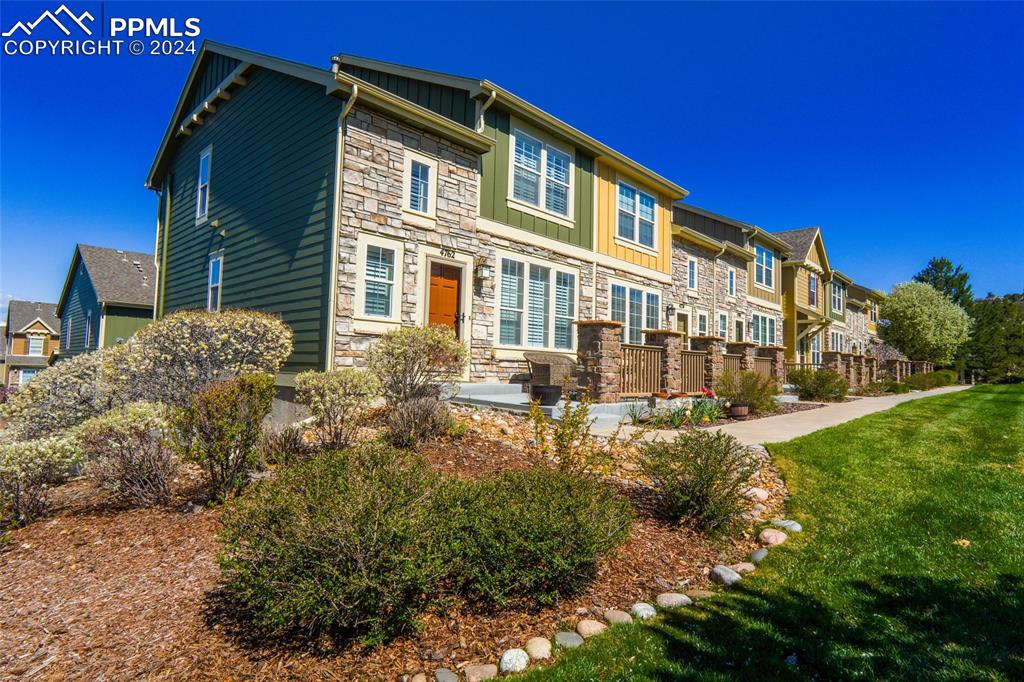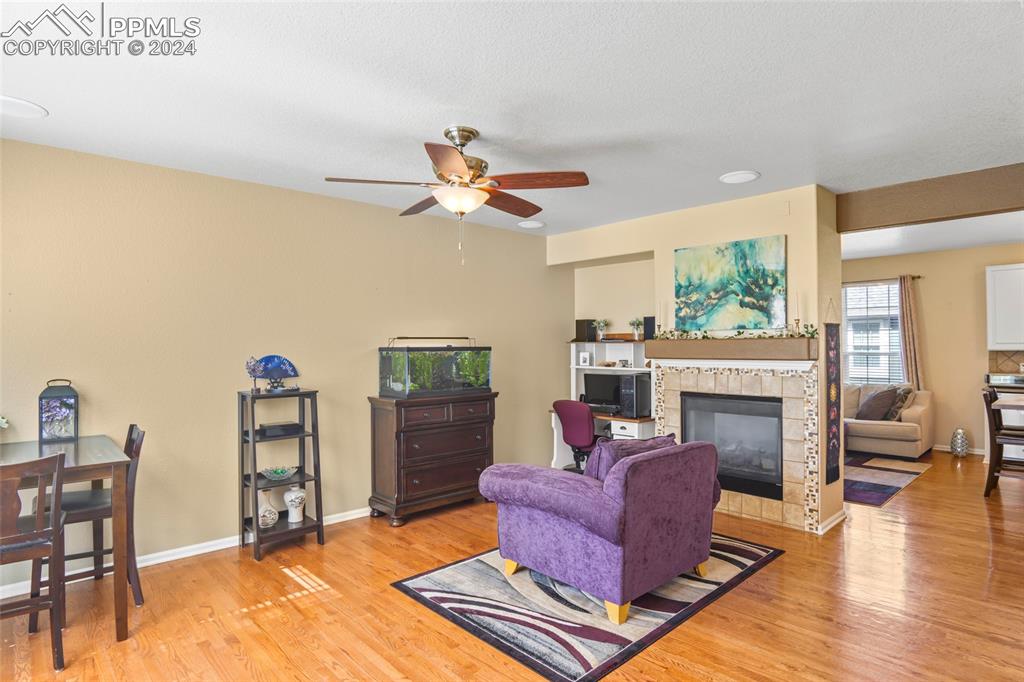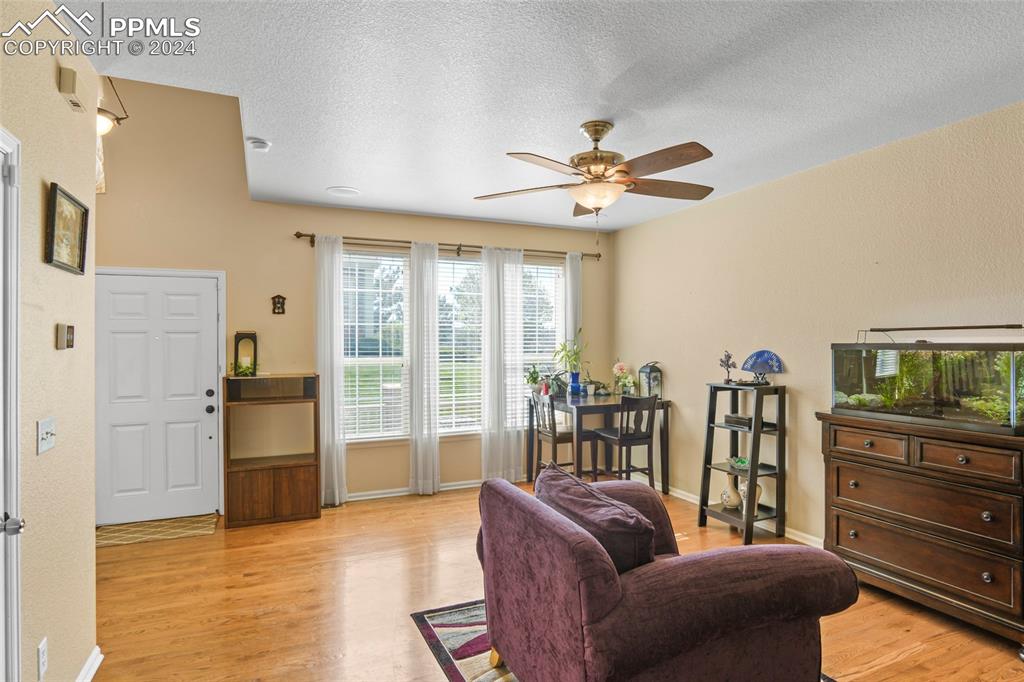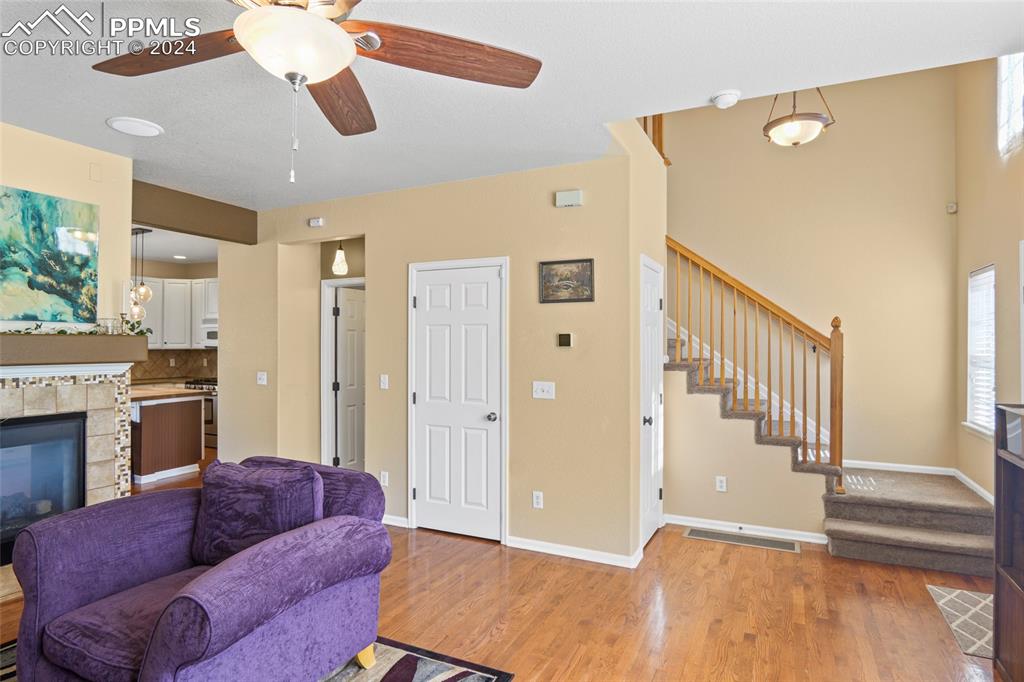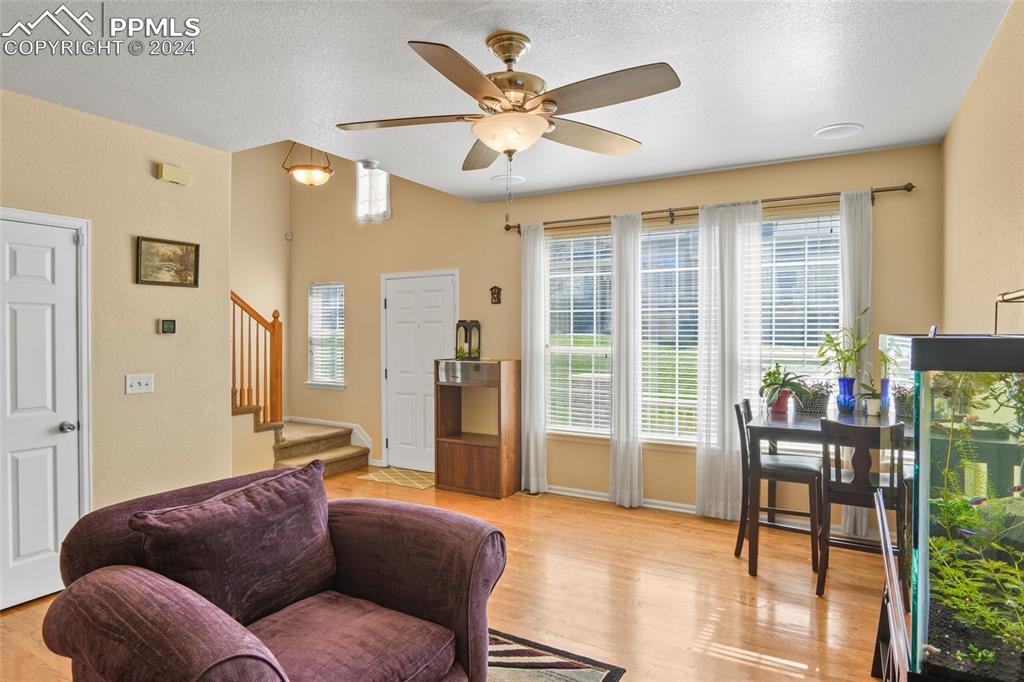4774 Drowsy Water Road
Castle Rock, CO 80108 — Douglas County — Metzler Ranch NeighborhoodTownhome $420,000 Sold Listing# 8243400
2 beds 1751 sqft 0.0270 acres 2005 build
Property Description
BRAND NEW CARPET INSTALLED 7/8/2024! Located just a stone's throw from the serene Metzler Ranch hiking trails, this home is a nature lover's paradise.Strategically positioned, the townhouse ensures swift access to I-25, placing fun shopping, dining, and entertainment within easy reach. The welcoming interior is bright and a charming with a double-sided gas fireplace that sets a cozy ambiance from the moment you enter. The main floor dazzles with polished hardwood floors and offers versatile living spaces that adapt to your lifestyle. At the heart of this home, the kitchen stands out with its modern stainless steel appliances(new dishwasher and new refrigerator!), a stylish butcher block island that doubles as a breakfast bar, Corian countertops, and extensive cabinetry. Ascend to the upper level where comfort meets luxury in two spacious bedrooms, each accompanied by two full bathrooms and a handy laundry area. The master suite is a retreat in itself, boasting awe-inspiring mountain views and a spa-inspired bathroom with a vast walk-in closet and chic tile flooring. Not to be overlooked, the attached two-car garage provides ample space for parking and storage, while the expansive unfinished basement presents endless possibilities for customization. This townhouse isn't just a place to live—it's a gateway to a lifestyle of comfort, convenience, and natural beauty. Don’t let this exceptional opportunity slip by!
Listing Details
- Property Type
- Townhome
- Listing#
- 8243400
- Source
- PPAR (Pikes Peak Association)
- Last Updated
- 08-07-2024 01:50pm
- Status
- Sold
Property Details
- Sold Price
- $420,000
- Location
- Castle Rock, CO 80108
- SqFT
- 1751
- Year Built
- 2005
- Acres
- 0.0270
- Bedrooms
- 2
- Garage spaces
- 2
- Garage spaces count
- 2
Map
Property Level and Sizes
- SqFt Finished
- 1443
- SqFt Upper
- 721
- SqFt Main
- 722
- SqFt Basement
- 308
- Lot Description
- See Prop Desc Remarks
- Lot Size
- 1176.0000
- Base Floor Plan
- 2 Story
Financial Details
- Previous Year Tax
- 1976.00
- Year Tax
- 2023
Interior Details
- Appliances
- Dishwasher, Disposal, Microwave Oven, Oven, Refrigerator
- Fireplaces
- One
- Utilities
- Cable Available, Electricity Connected
Exterior Details
- Wells
- 0
- Water
- Assoc/Distr
Room Details
- Baths Full
- 2
- Main Floor Bedroom
- 0
- Laundry Availability
- Upper
Garage & Parking
- Garage Type
- Attached
- Garage Spaces
- 2
- Garage Spaces
- 2
Exterior Construction
- Structure
- Framed on Lot
- Siding
- Alum/Vinyl/Steel
- Unit Description
- Inside Unit
- Roof
- Composite Shingle
- Construction Materials
- Existing Home
Land Details
- Water Tap Paid (Y/N)
- No
Schools
- School District
- Douglas RE1
Walk Score®
Contact Agent
executed in 0.006 sec.





