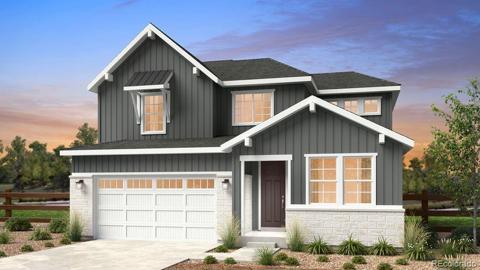485 Sapphire Drive
Castle Rock, CO 80108 — Douglas County — Diamond Ridge Estates NeighborhoodOpen House - Public: Sun May 18, 10:00AM-12:00PM
Residential $1,299,000 Active Listing# 5689934
5 beds 5 baths 5954.00 sqft Lot size: 64468.80 sqft 1.48 acres 2000 build
Property Description
*Open House Sun 5/18 10-12* Tucked away in serene Diamond Ridge Estates on a 1.48-acre lot, this meticulously maintained, 5,040 sq ft ranch-style home is the perfect setting for living the ideal Colorado lifestyle. Enter the grand foyer to discover a spacious home office and front to back views of the expansive pastoral landscape. The open living and dining space features vaulted ceilings, a stone-surround gas fireplace, recessed shelving, and French doors opening to an expansive deck with views, perfect for hosting guests in any season. The oversized chef’s kitchen is adorned with warm cherry cabinets, alongside elegant hardwood floors, granite countertops, custom appliances, and a sprawling island only steps from the breakfast nook. A wraparound wet bar connects the kitchen to the family room featuring deck access, wall-to-wall-windows, a gas fireplace, and built-in bookcases. The airy main-level primary suite is made for rest and rejuvenation with abundant windows, deck access, an oversized walk-in closet, and spa-inspired five piece en-suite with separate vanities and jet tub. A second bedroom suite retains privacy with a walk-in closet and bathroom suite. In the finished walk out basement, find a sprawling rec room accented by a gas fireplace and patio doors leading to the lush greenery just outside. Featuring three additional bedrooms and two additional bathrooms– the basement is ideal for hosting guests. Sitting at the end of the cul-de-sac, the private circular driveway, mature trees, and side-entry oversized three car garage offer both privacy and outstanding curb appeal. The home includes community amenities such as a pool, clubhouse, and tennis courts. Surrounded by hiking trails and under 20 minutes from the shopping, Downtown Castle Rock, and Red Hawk Ridge Golf Course, there are endless adventures for every explorer.
Listing Details
- Property Type
- Residential
- Listing#
- 5689934
- Source
- REcolorado (Denver)
- Last Updated
- 05-16-2025 03:07pm
- Status
- Active
- Off Market Date
- 11-30--0001 12:00am
Property Details
- Property Subtype
- Single Family Residence
- Sold Price
- $1,299,000
- Original Price
- $1,299,000
- Location
- Castle Rock, CO 80108
- SqFT
- 5954.00
- Year Built
- 2000
- Acres
- 1.48
- Bedrooms
- 5
- Bathrooms
- 5
- Levels
- One
Map
Property Level and Sizes
- SqFt Lot
- 64468.80
- Lot Features
- Built-in Features, Eat-in Kitchen, Entrance Foyer, Five Piece Bath, Granite Counters, High Speed Internet, Jack & Jill Bathroom, Kitchen Island, Open Floorplan, Pantry, Primary Suite, Radon Mitigation System, Smoke Free, Tile Counters, Walk-In Closet(s), Wet Bar
- Lot Size
- 1.48
- Foundation Details
- Concrete Perimeter, Slab
- Basement
- Bath/Stubbed, Finished, Interior Entry, Walk-Out Access
- Common Walls
- No Common Walls
Financial Details
- Previous Year Tax
- 6442.00
- Year Tax
- 2024
- Is this property managed by an HOA?
- Yes
- Primary HOA Name
- Diamond Ridge Estates
- Primary HOA Phone Number
- 303-420-4433
- Primary HOA Amenities
- Clubhouse, Playground, Pool, Tennis Court(s), Trail(s)
- Primary HOA Fees Included
- Maintenance Grounds
- Primary HOA Fees
- 480.00
- Primary HOA Fees Frequency
- Quarterly
Interior Details
- Interior Features
- Built-in Features, Eat-in Kitchen, Entrance Foyer, Five Piece Bath, Granite Counters, High Speed Internet, Jack & Jill Bathroom, Kitchen Island, Open Floorplan, Pantry, Primary Suite, Radon Mitigation System, Smoke Free, Tile Counters, Walk-In Closet(s), Wet Bar
- Appliances
- Bar Fridge, Convection Oven, Cooktop, Dishwasher, Disposal, Double Oven, Dryer, Microwave, Refrigerator, Self Cleaning Oven, Washer
- Laundry Features
- Sink, In Unit
- Electric
- Central Air
- Flooring
- Carpet, Tile, Wood
- Cooling
- Central Air
- Heating
- Forced Air, Natural Gas
- Fireplaces Features
- Basement, Family Room, Gas, Living Room
- Utilities
- Cable Available, Electricity Available, Electricity Connected, Internet Access (Wired), Natural Gas Available, Natural Gas Connected, Phone Available, Phone Connected
Exterior Details
- Features
- Balcony, Rain Gutters
- Lot View
- Plains
- Water
- Public
- Sewer
- Public Sewer
Garage & Parking
- Parking Features
- Circular Driveway, Dry Walled, Floor Coating, Oversized
Exterior Construction
- Roof
- Shake
- Construction Materials
- Frame, Stone, Stucco
- Exterior Features
- Balcony, Rain Gutters
- Window Features
- Double Pane Windows, Window Coverings
- Security Features
- Carbon Monoxide Detector(s), Security System, Smoke Detector(s), Video Doorbell
- Builder Source
- Public Records
Land Details
- PPA
- 0.00
- Road Frontage Type
- Public
- Road Responsibility
- Public Maintained Road
- Road Surface Type
- Paved
- Sewer Fee
- 0.00
Schools
- Elementary School
- Sage Canyon
- Middle School
- Mesa
- High School
- Douglas County
Walk Score®
Listing Media
- Virtual Tour
- Click here to watch tour
Contact Agent
executed in 0.338 sec.













