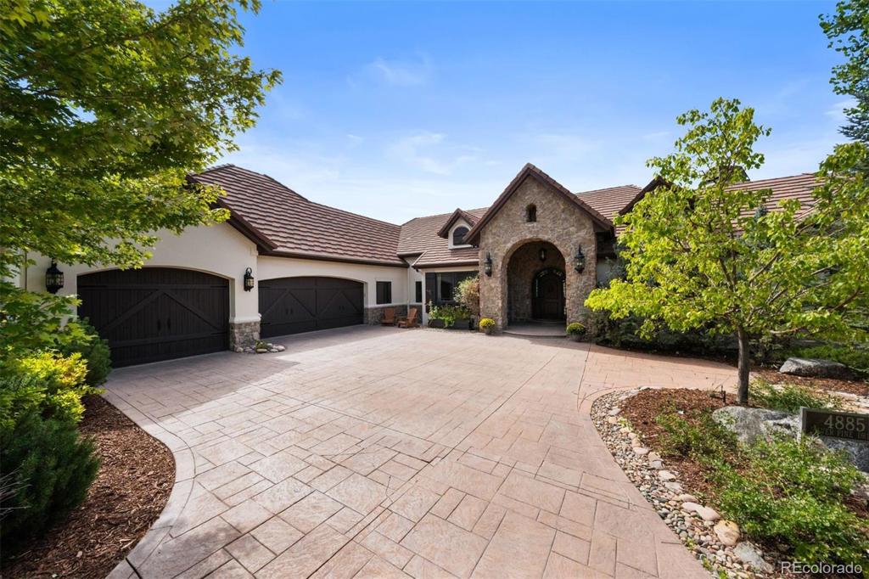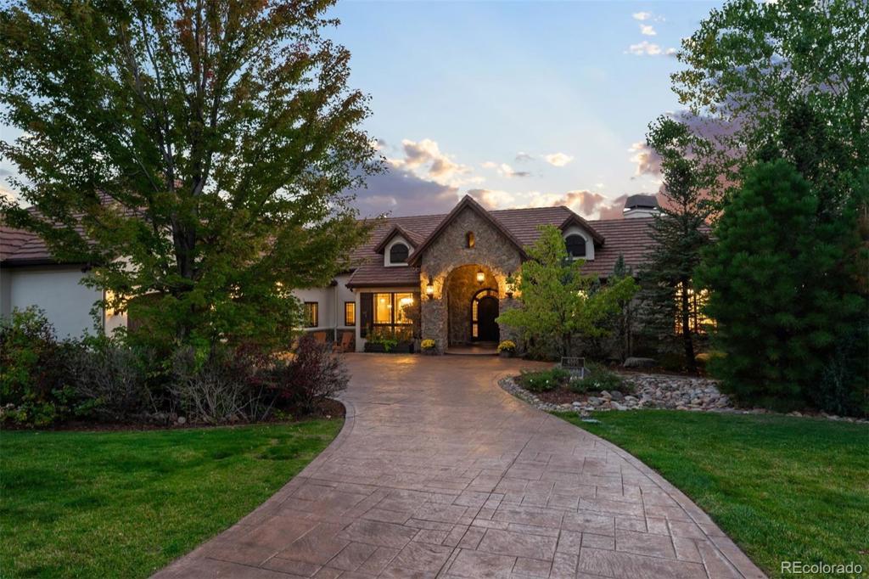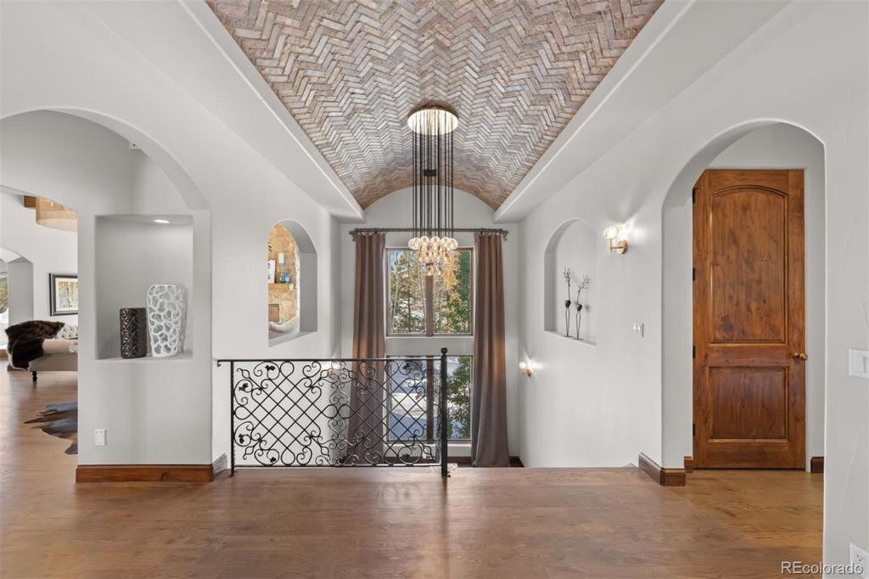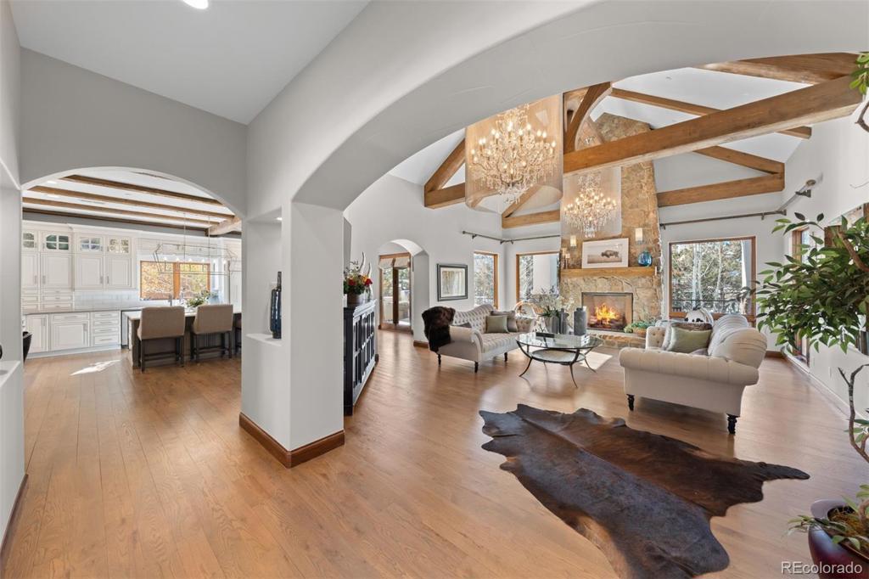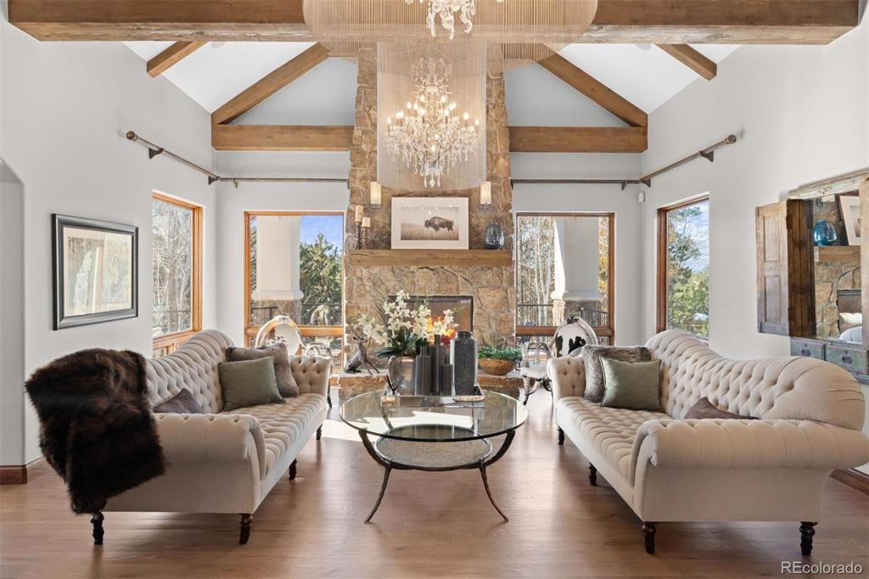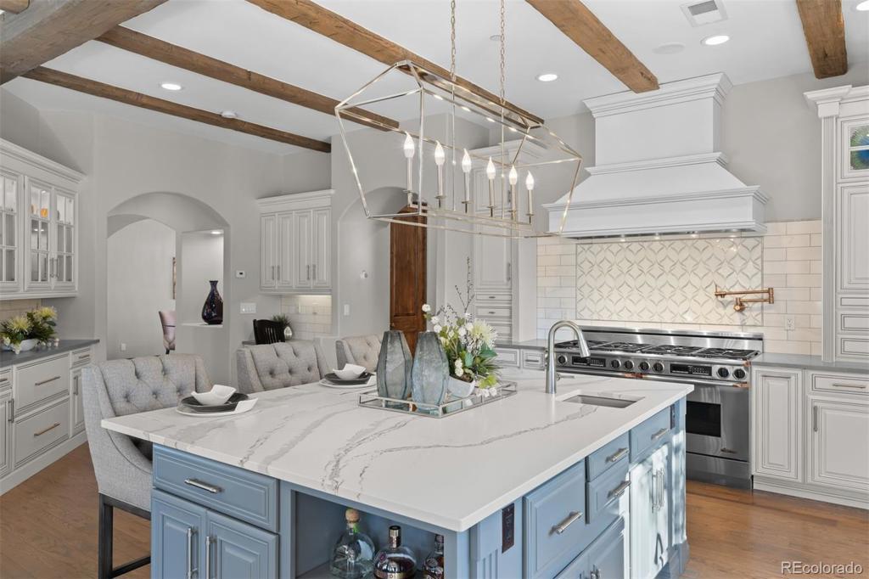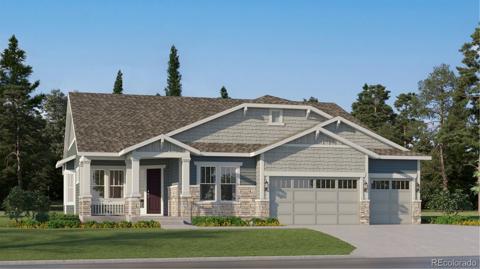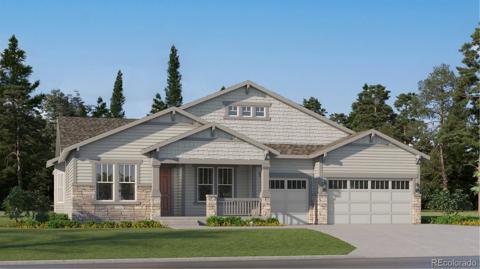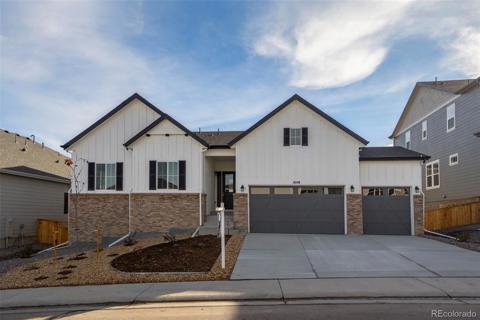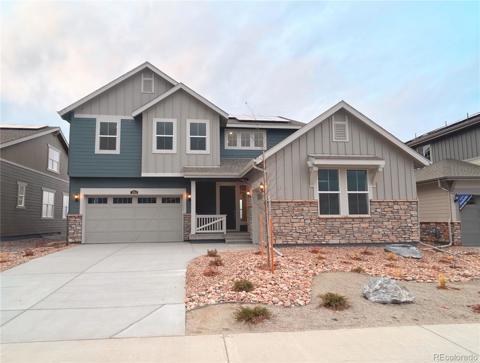4885 Silver Pine Drive
Castle Rock, CO 80108 — Douglas County — Timber Canyon NeighborhoodResidential $1,800,000 Active Listing# 8876677
4 beds 5 baths 6129.00 sqft Lot size: 21780.00 sqft 0.50 acres 2005 build
Property Description
Captivating from the moment you arrive, this residence showcases exceptional curb appeal and lush landscaping, creating an inviting sanctuary with mature trees, vibrant flowers, and a tranquil water feature. Inside, the stunning remodel highlights quality in every detail, with luxury fixtures, Restoration Hardware lighting, radiant in-floor heating, and a beautiful blend of brick and beams—all thoughtfully designed to suit modern tastes and lifestyles.
The solid wood door opens into a striking foyer, where a brick barrel-vaulted ceiling and an extra-wide staircase with floor-to-ceiling windows set a remarkable tone. Natural light fills the space, leading seamlessly into the great room with its 17-foot vaulted ceilings, solid wood beams, and a substantial stone fireplace.
In the spacious kitchen, a large hearth fireplace and charming, bow-windowed breakfast nook add character and coziness, while elegant white cabinetry, quartz countertops, and premium appliances, including a 60” Dacor® range with dual ovens, unite function and style. An expansive deck—partially covered with a tongue-and-groove ceiling and equipped with a gas line—extends the home’s ambiance outdoors, making it ideal for both relaxation and entertaining.
The main-floor primary suite serves as a serene retreat, featuring large windows with peek-a-boo mountain views, a see-through fireplace, and access to the deck. A deluxe bathroom adds a spa-like touch, while the nearby executive office offers flexibility as an additional main-floor bedroom. The finished walkout basement further expands the living space, complete with a spacious family room, pool table area, wet bar, and theater. A large bonus room perfect for gym, second office, or additional bedroom. The garage is impressively oversized, offering not only space for 3 cars but also a generous storage room, workbench with storage, and a pet wash. Conveniently located in Castle Rock, everything you could need is just minutes away.
Listing Details
- Property Type
- Residential
- Listing#
- 8876677
- Source
- REcolorado (Denver)
- Last Updated
- 11-19-2024 06:02pm
- Status
- Active
- Off Market Date
- 11-30--0001 12:00am
Property Details
- Property Subtype
- Single Family Residence
- Sold Price
- $1,800,000
- Original Price
- $1,800,000
- Location
- Castle Rock, CO 80108
- SqFT
- 6129.00
- Year Built
- 2005
- Acres
- 0.50
- Bedrooms
- 4
- Bathrooms
- 5
- Levels
- One
Map
Property Level and Sizes
- SqFt Lot
- 21780.00
- Lot Features
- Breakfast Nook, Built-in Features, Ceiling Fan(s), Central Vacuum, Eat-in Kitchen, Entrance Foyer, Five Piece Bath, Granite Counters, High Ceilings, Kitchen Island, Open Floorplan, Pantry, Primary Suite, Quartz Counters, Smoke Free, Sound System, Utility Sink, Vaulted Ceiling(s), Walk-In Closet(s), Wet Bar
- Lot Size
- 0.50
- Foundation Details
- Slab
- Basement
- Finished, Walk-Out Access
Financial Details
- Previous Year Tax
- 6730.00
- Year Tax
- 2023
- Is this property managed by an HOA?
- Yes
- Primary HOA Name
- Advance HOA Management
- Primary HOA Phone Number
- (303) 482-2213
- Primary HOA Fees Included
- Maintenance Grounds, Trash
- Primary HOA Fees
- 485.00
- Primary HOA Fees Frequency
- Quarterly
Interior Details
- Interior Features
- Breakfast Nook, Built-in Features, Ceiling Fan(s), Central Vacuum, Eat-in Kitchen, Entrance Foyer, Five Piece Bath, Granite Counters, High Ceilings, Kitchen Island, Open Floorplan, Pantry, Primary Suite, Quartz Counters, Smoke Free, Sound System, Utility Sink, Vaulted Ceiling(s), Walk-In Closet(s), Wet Bar
- Appliances
- Convection Oven, Dishwasher, Disposal, Double Oven, Microwave, Range, Range Hood, Refrigerator, Warming Drawer, Water Softener
- Electric
- Central Air
- Flooring
- Brick, Carpet, Tile, Wood
- Cooling
- Central Air
- Heating
- Natural Gas, Radiant
- Fireplaces Features
- Basement, Gas, Great Room, Kitchen, Primary Bedroom
- Utilities
- Electricity Connected, Natural Gas Connected
Exterior Details
- Features
- Balcony, Dog Run, Gas Valve, Private Yard, Water Feature
- Water
- Public
- Sewer
- Public Sewer
Garage & Parking
- Parking Features
- 220 Volts, Concrete, Exterior Access Door, Finished, Insulated Garage, Oversized, Storage
Exterior Construction
- Roof
- Concrete
- Construction Materials
- Frame, Stone, Stucco
- Exterior Features
- Balcony, Dog Run, Gas Valve, Private Yard, Water Feature
- Window Features
- Bay Window(s), Window Coverings
- Builder Source
- Public Records
Land Details
- PPA
- 0.00
- Road Frontage Type
- Public
- Road Responsibility
- Public Maintained Road
- Road Surface Type
- Paved
- Sewer Fee
- 0.00
Schools
- Elementary School
- Sage Canyon
- Middle School
- Mesa
- High School
- Douglas County
Walk Score®
Listing Media
- Virtual Tour
- Click here to watch tour
Contact Agent
executed in 3.842 sec.




