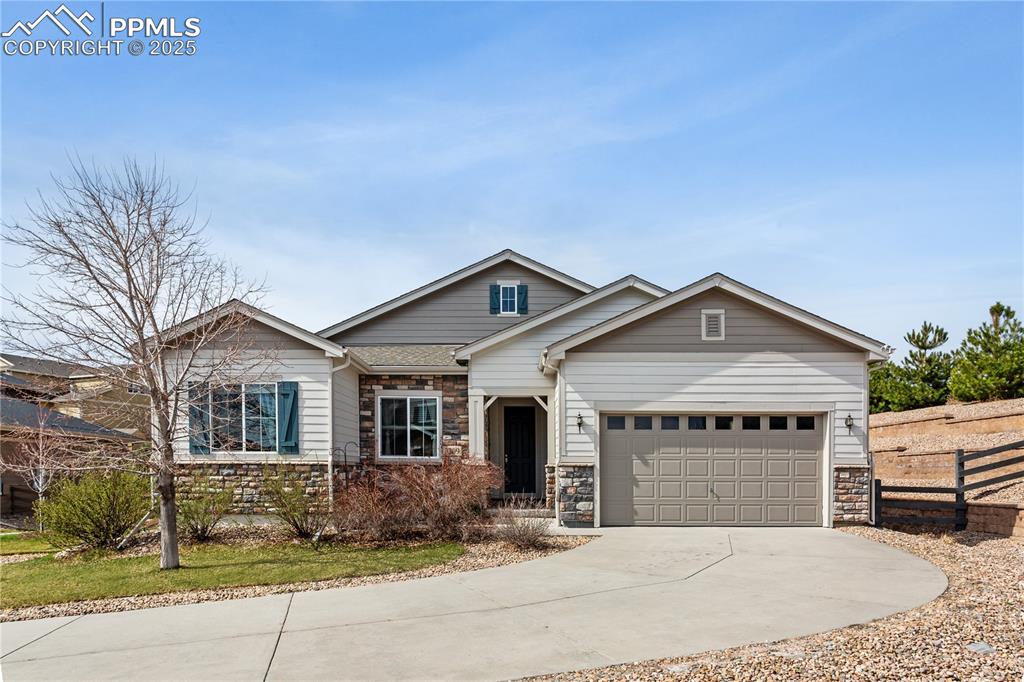6420 Agave Avenue
Castle Rock, CO 80108 — Douglas County — Cobblestone Ranch NeighborhoodResidential $850,000 Active Listing# 8367673
3 beds 3 baths 4774.00 sqft Lot size: 7536.00 sqft 0.17 acres 2018 build
Property Description
Discover the perfect balance of elegance, functionality, and space in this beautifully upgraded 3-bedroom, 3-bathroom ranch home in Castle Rock, featuring high-end finishes, an open layout, and an abundance of storage throughout.
Welcome to your elegant retreat in the heart of Castle Rock! Nestled on a corner lot, this stunner of a home offers peace and privacy while keeping you close to everything the area has to offer.
Step inside to an open-concept layout filled with natural light and luxurious details at every turn. The gourmet kitchen flows seamlessly into the living and dining areas, ideal for entertaining or relaxing at home. The spacious primary suite and convenient main-floor laundry add ease to everyday main-level living.
Downstairs, the large finished basement is a standout feature. Complete with a home movie theater, a bathroom, and ample storage space for everything from seasonal décor to outdoor gear.
Enjoy the outdoors in your private backyard, perfect for hosting or unwinding. Additional highlights include a 2-car garage, dedicated home office, and owned solar panels for energy efficiency.
This is more than just a house, it’s the lifestyle upgrade you’ve been waiting for.
Listing Details
- Property Type
- Residential
- Listing#
- 8367673
- Source
- REcolorado (Denver)
- Last Updated
- 04-17-2025 12:12am
- Status
- Active
- Off Market Date
- 11-30--0001 12:00am
Property Details
- Property Subtype
- Single Family Residence
- Sold Price
- $850,000
- Original Price
- $850,000
- Location
- Castle Rock, CO 80108
- SqFT
- 4774.00
- Year Built
- 2018
- Acres
- 0.17
- Bedrooms
- 3
- Bathrooms
- 3
- Levels
- One
Map
Property Level and Sizes
- SqFt Lot
- 7536.00
- Lot Features
- Breakfast Nook, Ceiling Fan(s), Corian Counters, Entrance Foyer, Five Piece Bath, Kitchen Island, Open Floorplan, Pantry, Quartz Counters, Radon Mitigation System, Smart Thermostat, Smoke Free, Sound System, Walk-In Closet(s)
- Lot Size
- 0.17
- Basement
- Finished, Full, Sump Pump
- Common Walls
- No Common Walls, No One Above, No One Below
Financial Details
- Previous Year Tax
- 6863.00
- Year Tax
- 2024
- Is this property managed by an HOA?
- Yes
- Primary HOA Name
- Cobblestone Ranch
- Primary HOA Phone Number
- 720-571-1440
- Primary HOA Amenities
- Clubhouse, Park, Pool, Tennis Court(s), Trail(s)
- Primary HOA Fees Included
- Maintenance Grounds, Recycling, Trash
- Primary HOA Fees
- 80.00
- Primary HOA Fees Frequency
- Monthly
Interior Details
- Interior Features
- Breakfast Nook, Ceiling Fan(s), Corian Counters, Entrance Foyer, Five Piece Bath, Kitchen Island, Open Floorplan, Pantry, Quartz Counters, Radon Mitigation System, Smart Thermostat, Smoke Free, Sound System, Walk-In Closet(s)
- Appliances
- Cooktop, Dishwasher, Disposal, Double Oven, Dryer, Microwave, Refrigerator, Sump Pump, Washer
- Laundry Features
- In Unit
- Electric
- Central Air
- Flooring
- Carpet, Wood
- Cooling
- Central Air
- Heating
- Forced Air, Solar
Exterior Details
- Features
- Garden, Private Yard, Rain Gutters
- Water
- Public
- Sewer
- Public Sewer
Garage & Parking
- Parking Features
- Concrete, Dry Walled
Exterior Construction
- Roof
- Composition
- Construction Materials
- Brick, Wood Siding
- Exterior Features
- Garden, Private Yard, Rain Gutters
- Security Features
- Carbon Monoxide Detector(s), Security System, Smoke Detector(s)
- Builder Source
- Public Records
Land Details
- PPA
- 0.00
- Road Frontage Type
- Public
- Road Responsibility
- Public Maintained Road
- Road Surface Type
- Paved
- Sewer Fee
- 0.00
Schools
- Elementary School
- Northeast
- Middle School
- Sagewood
- High School
- Ponderosa
Walk Score®
Listing Media
- Virtual Tour
- Click here to watch tour
Contact Agent
executed in 0.335 sec.




)
)
)
)
)
)



