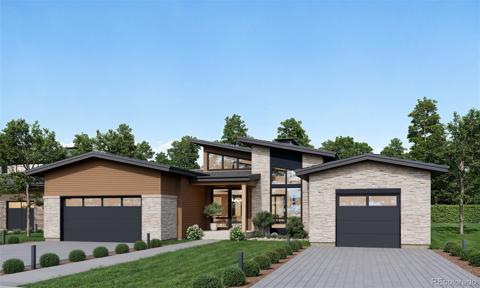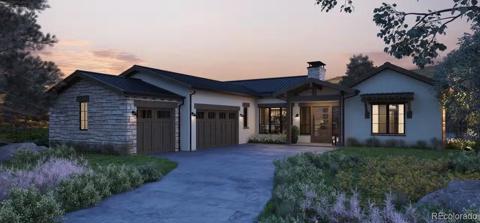6635 Tremolite Drive
Castle Rock, CO 80108 — Douglas County — Maher Ranch NeighborhoodResidential $1,750,000 Coming Soon Listing# 8675381
5 beds 6 baths 6238.00 sqft Lot size: 35283.60 sqft 0.81 acres 2006 build
Property Description
Modern elegance meets functionality. Perfectly designed for both everyday living and extended family gatherings, this property offers ample space, high-end finishes, and incredible amenities.
The chef-inspired kitchen is a true showstopper, featuring state-of-the-art smart appliances, remote start filtered water system, new Thermador appliances, gleaming quartzite countertops, and a spacious central island—ideal for meal prep or casual dining. The sleek, modern design is complemented by rich blonde oak wood floors throughout the main living areas, adding warmth and sophistication to every room.
The home is suited for extended family living, with expansive living areas that allow for seamless interaction while still offering plenty of privacy and comfort. The thoughtful layout includes spacious bedrooms, each complete with their own private bathrooms.
The basement is the ultimate entertainment destination, featuring a mini bar, pool table, and a movie projector and screen—perfect for hosting game nights, movie marathons, or simply relaxing with friends and family.
Located in a highly desirable neighborhood, this home offers both luxury and convenience, with proximity to schools, and parks. Easy access to I25 or Parker Road and all the shops and restaurants in downtown Castle Rock. Whether you're hosting a gathering or retreating to your personal sanctuary, this home has it all.
Listing Details
- Property Type
- Residential
- Listing#
- 8675381
- Source
- REcolorado (Denver)
- Last Updated
- 04-20-2025 04:40am
- Status
- Coming Soon
- Off Market Date
- 11-30--0001 12:00am
Property Details
- Property Subtype
- Single Family Residence
- Sold Price
- $1,750,000
- Location
- Castle Rock, CO 80108
- SqFT
- 6238.00
- Year Built
- 2006
- Acres
- 0.81
- Bedrooms
- 5
- Bathrooms
- 6
- Levels
- Three Or More
Map
Property Level and Sizes
- SqFt Lot
- 35283.60
- Lot Features
- Breakfast Nook, Eat-in Kitchen, Entrance Foyer, Five Piece Bath, High Ceilings, In-Law Floor Plan, Kitchen Island, Open Floorplan, Quartz Counters
- Lot Size
- 0.81
- Basement
- Finished, Partial
Financial Details
- Previous Year Tax
- 9064.00
- Year Tax
- 2024
- Is this property managed by an HOA?
- Yes
- Primary HOA Name
- Sapphire Point
- Primary HOA Phone Number
- 303-985-9623
- Primary HOA Amenities
- Clubhouse, Park, Pool
- Primary HOA Fees Included
- Recycling, Trash
- Primary HOA Fees
- 95.00
- Primary HOA Fees Frequency
- Monthly
Interior Details
- Interior Features
- Breakfast Nook, Eat-in Kitchen, Entrance Foyer, Five Piece Bath, High Ceilings, In-Law Floor Plan, Kitchen Island, Open Floorplan, Quartz Counters
- Appliances
- Bar Fridge, Cooktop, Dishwasher, Disposal, Dryer, Freezer, Gas Water Heater, Oven, Range, Refrigerator, Smart Appliances, Washer
- Electric
- Central Air
- Flooring
- Wood
- Cooling
- Central Air
- Heating
- Forced Air
- Fireplaces Features
- Bedroom, Living Room
Exterior Details
- Features
- Water Feature
- Water
- Public
- Sewer
- Community Sewer
Garage & Parking
- Parking Features
- 220 Volts, Concrete, Electric Vehicle Charging Station(s)
Exterior Construction
- Roof
- Concrete
- Construction Materials
- Stucco
- Exterior Features
- Water Feature
- Security Features
- Video Doorbell
- Builder Source
- Public Records
Land Details
- PPA
- 0.00
- Road Frontage Type
- Public
- Road Responsibility
- Public Maintained Road
- Road Surface Type
- Paved
- Sewer Fee
- 0.00
Schools
- Elementary School
- Sage Canyon
- Middle School
- Mesa
- High School
- Douglas County
Walk Score®
Contact Agent
executed in 0.331 sec.







