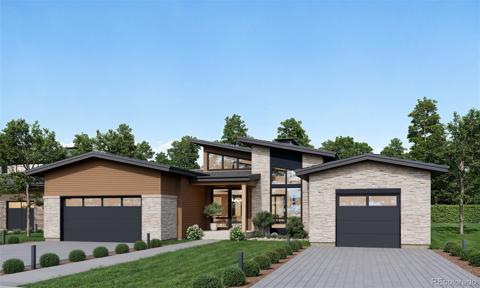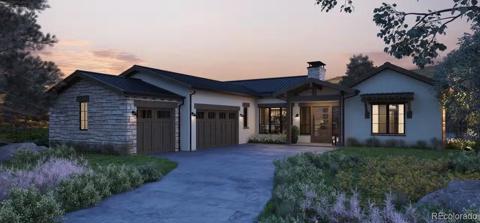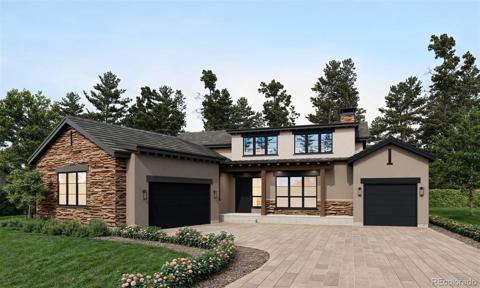7 Elk Pointe Lane
Castle Rock, CO 80108 — Douglas County — The Village At Castle Pines NeighborhoodResidential $3,500,000 Active Listing# 2351865
4 beds 4 baths 6635.00 sqft Lot size: 244807.20 sqft 5.62 acres 2002 build
Property Description
Possibly the most secluded and private acreage property in The Pointe, which sits within the prestigious gates of The Village at Castle Pines, 7 Elk Pointe Lane provides an extremely rare opportunity to live in ultimate exclusivity and privacy. Always well maintained by loving owners, this one-owner contemporary home was built new in 2002 with modern systems and amenities and is in immaculate condition. Enjoy a shovel-free driveway with snow melt system, dual HVAC systems, and a brand-new UV coated membrane roof. The seller developed several neighborhoods and knows how to select premier/trophy lots and this is the second home of this exact same plan that they built. They loved the first house so much, that they built almost the exact same home here once they could secure this unbeatable private setting…5.6 gorgeous, treed acres with head on views of Pikes Peak. The entire property was designed to take advantage of the southern exposure with planes of glass on all three levels and soaring ceilings in the main living area. Expansive composite decks surround the home and you can’t see a neighbor! The basement is a full walkout to bring the outdoors in…listen to the serene waterfall or eat out in the gazebo. The storage in this home is tremendous! Don’t miss the extra space under both garages…use one for storage and one for a large studio/bonus area. The seller is a car collector and the garages are show-worthy…oversized and heated and ventilated with epoxy flooring. This home could be lived in right away untouched (again it’s immaculate) or it could be updated and/or expanded to suit the new owner’s tastes on this large lot that cannot be replicated. Enjoy a very short cart ride to the golf club and convenient and easy access to Gate 1. The Pointe within The Village at Castle Pines is possibly the most private and serene setting in all of Castle Pines and is a must see for your discriminating buyer.
Listing Details
- Property Type
- Residential
- Listing#
- 2351865
- Source
- REcolorado (Denver)
- Last Updated
- 04-17-2025 06:12pm
- Status
- Active
- Off Market Date
- 11-30--0001 12:00am
Property Details
- Property Subtype
- Single Family Residence
- Sold Price
- $3,500,000
- Original Price
- $3,750,000
- Location
- Castle Rock, CO 80108
- SqFT
- 6635.00
- Year Built
- 2002
- Acres
- 5.62
- Bedrooms
- 4
- Bathrooms
- 4
- Levels
- Two
Map
Property Level and Sizes
- SqFt Lot
- 244807.20
- Lot Features
- Built-in Features, Eat-in Kitchen, Entrance Foyer, Five Piece Bath, Granite Counters, High Ceilings, Open Floorplan, Pantry, Primary Suite, Smoke Free, Vaulted Ceiling(s), Walk-In Closet(s)
- Lot Size
- 5.62
- Basement
- Daylight, Exterior Entry, Finished, Full, Walk-Out Access
Financial Details
- Previous Year Tax
- 26801.00
- Year Tax
- 2023
- Is this property managed by an HOA?
- Yes
- Primary HOA Name
- The Village at Castle Pines
- Primary HOA Phone Number
- 303-814-1345
- Primary HOA Amenities
- Fitness Center, Gated, Park, Playground, Pond Seasonal, Pool, Security, Spa/Hot Tub, Tennis Court(s), Trail(s)
- Primary HOA Fees Included
- Reserves, Recycling, Road Maintenance, Security, Snow Removal, Trash
- Primary HOA Fees
- 400.00
- Primary HOA Fees Frequency
- Monthly
Interior Details
- Interior Features
- Built-in Features, Eat-in Kitchen, Entrance Foyer, Five Piece Bath, Granite Counters, High Ceilings, Open Floorplan, Pantry, Primary Suite, Smoke Free, Vaulted Ceiling(s), Walk-In Closet(s)
- Appliances
- Cooktop, Dishwasher, Disposal, Dryer, Microwave, Oven, Refrigerator, Washer
- Laundry Features
- In Unit
- Electric
- Central Air
- Flooring
- Carpet, Tile
- Cooling
- Central Air
- Heating
- Forced Air
- Fireplaces Features
- Living Room
- Utilities
- Cable Available, Electricity Connected, Natural Gas Connected
Exterior Details
- Features
- Lighting, Private Yard, Water Feature
- Lot View
- Mountain(s), Valley
- Water
- Public
- Sewer
- Public Sewer
Garage & Parking
- Parking Features
- Concrete, Driveway-Heated, Exterior Access Door, Finished, Floor Coating, Heated Garage, Insulated Garage, Lighted, Oversized, Storage
Exterior Construction
- Roof
- Membrane, Unknown
- Construction Materials
- Frame, Stucco
- Exterior Features
- Lighting, Private Yard, Water Feature
- Window Features
- Double Pane Windows, Window Coverings, Window Treatments
- Builder Source
- Appraiser
Land Details
- PPA
- 0.00
- Sewer Fee
- 0.00
Schools
- Elementary School
- Buffalo Ridge
- Middle School
- Rocky Heights
- High School
- Rock Canyon
Walk Score®
Listing Media
- Virtual Tour
- Click here to watch tour
Contact Agent
executed in 0.529 sec.




)
)
)
)
)
)



