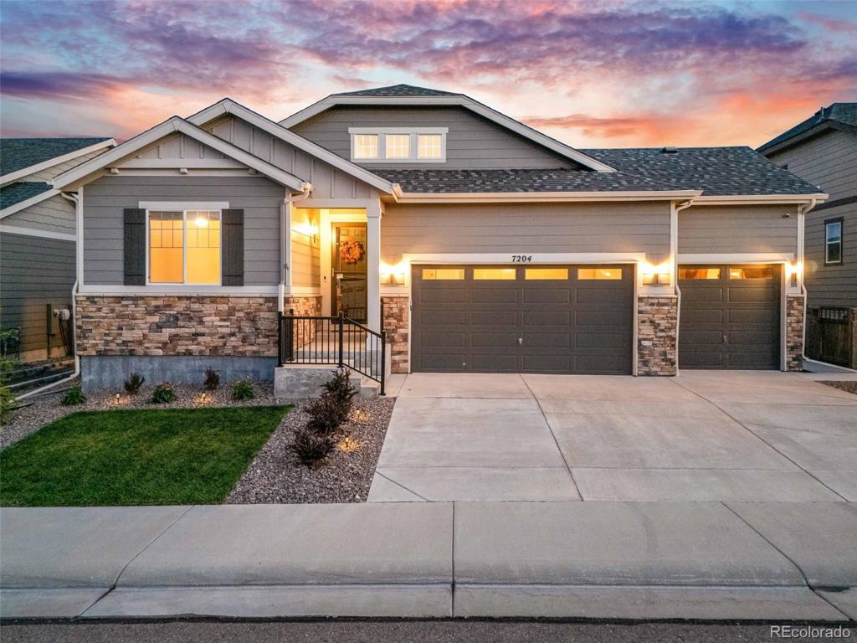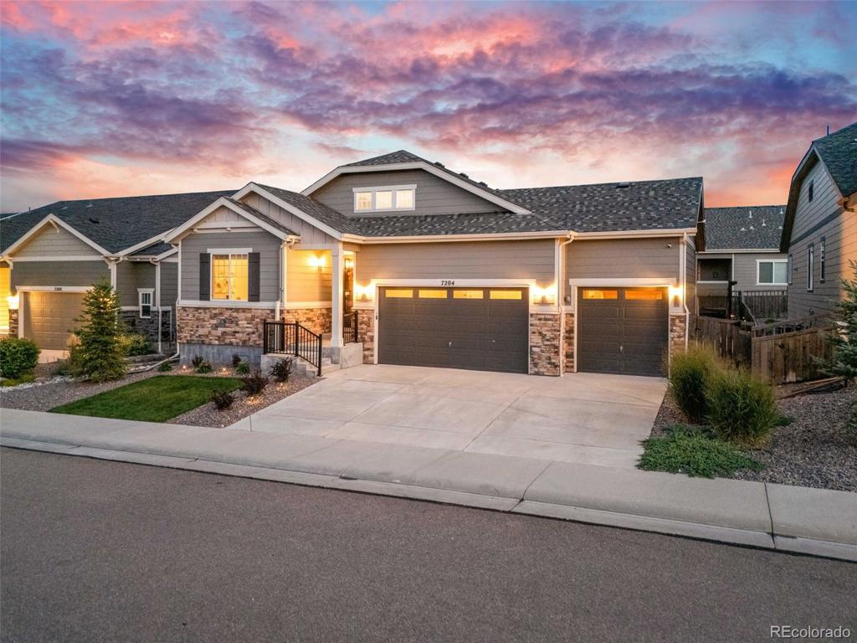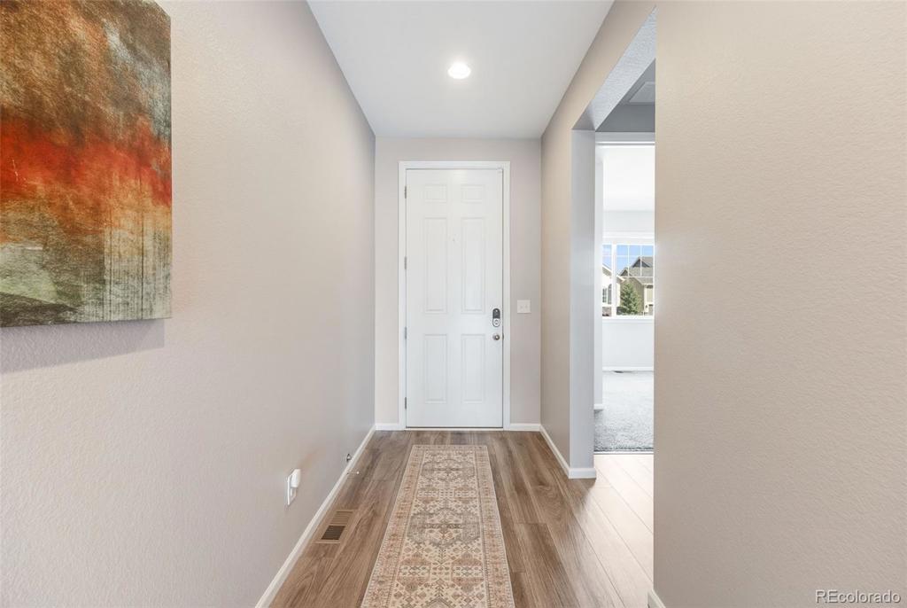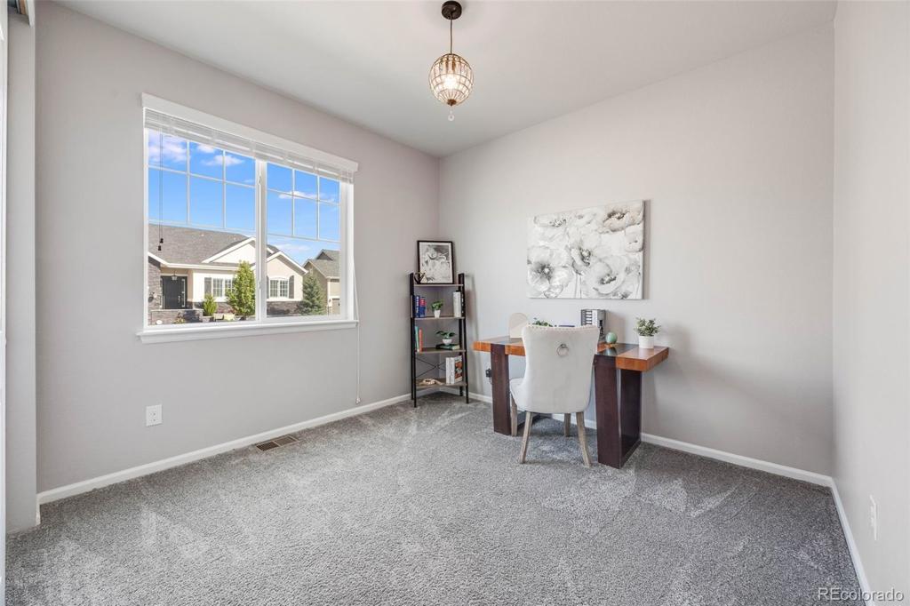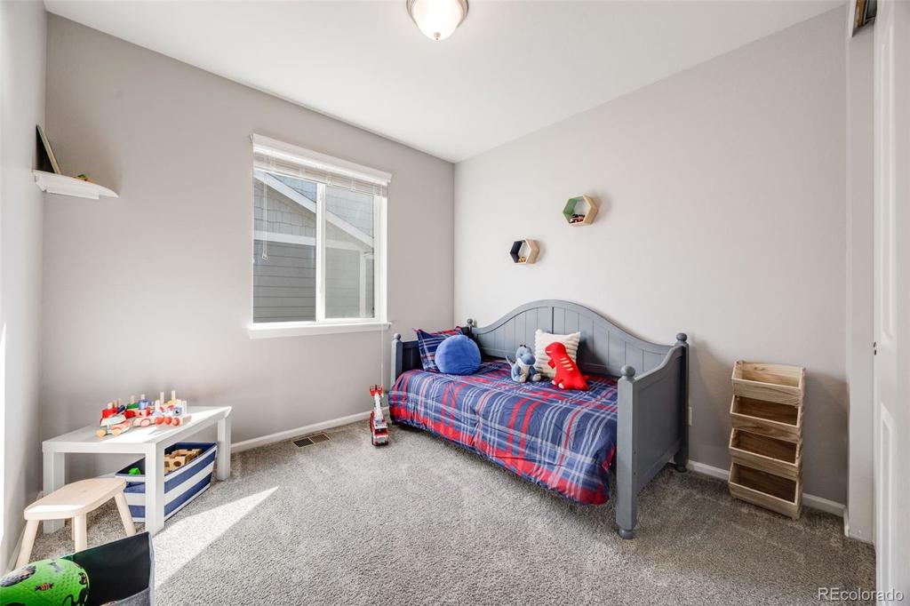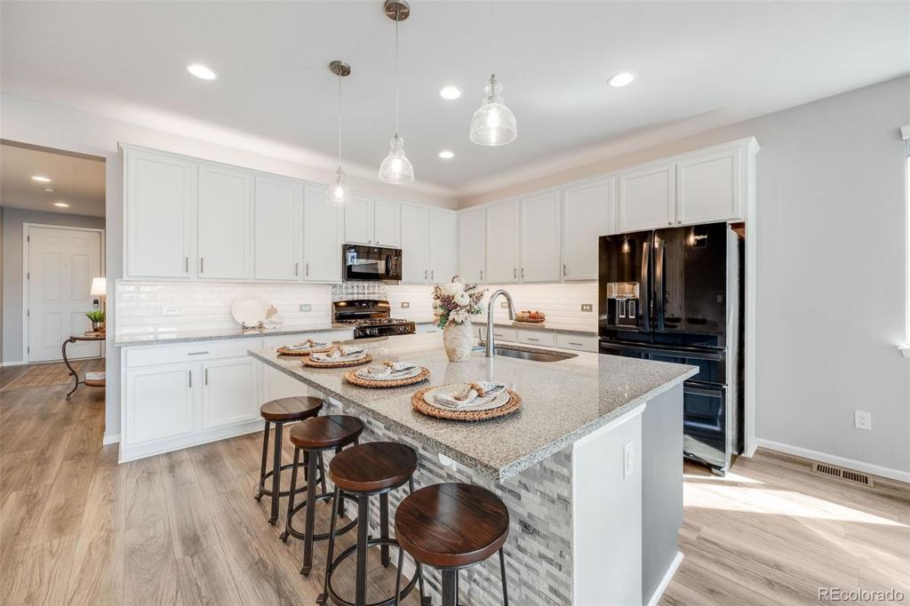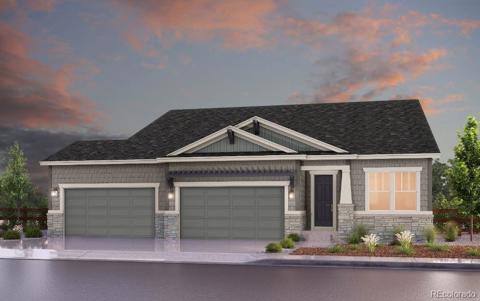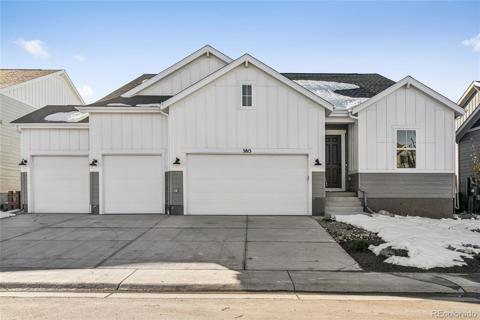7204 Greenwater Circle
Castle Rock, CO 80108 — Douglas County — Cobblestone Ranch NeighborhoodResidential $740,000 Active Listing# 2922036
5 beds 3 baths 3844.00 sqft Lot size: 6490.00 sqft 0.15 acres 2018 build
Property Description
This IMMACULATE 5 bedroom, 3 bath Ranch with open floor plan, lovingly upgraded and a true designers gem of a home, is MOVE IN READY! The newly painted main floor, new front door railing, and re-landscaped back yard are just a few touches the new owner has added in anticipation of YOU! This beautiful home is Multigenerational READY with the lower level of this home appointed with a ginormous 2nd family room, dining area, and a Kitchenette with Dishwasher and undercabinet refrigerator. Two additional bedrooms both with walk in closets and a 3rd bathroom, provide the perfect comfort for endless use! Oh wait, don't forget the finished room behind the Kitchenette ready for additional pantry space, an office, home gym, sewing room or an art studio! ALL Living Spaces and most Bedrooms are equipped with Wall mounted plugins to keep those wires tucked behind the walls! The compact exterior of the home is apppointed with a side patio oasis ready with electrical for your outdoor kitchen! The huge patio offers endless ideas and is accessible from the Garage Service door. Need another Television (because we all do!), the patio is wired and ready! The opposite side of the yard is currently a shared space with the neighbor. This section can remain a shared space as the neighbor has beautifully landscaped this space. Or, add your own side fence to separate this space. There is also plenty of room to add a shed. The added gas line is connected to the included grill, and is ready for flipping those burgers the day you move in! The location of this home is an outdoor enthusiasts dream. Access to the Cherry Creek Trail runs adjacent to the Subdivision and offers the luxury of deciding whether to bicycle to Downtown Castle Rock or Downtown Denver! The wildlife that still peruse the open space throughout the subdivision, offers the perfect balance of nature while still being within close proximity to everything Castle Rock and Parker. A truly lovely home awaits YOU!!
Listing Details
- Property Type
- Residential
- Listing#
- 2922036
- Source
- REcolorado (Denver)
- Last Updated
- 01-08-2025 05:19pm
- Status
- Active
- Off Market Date
- 11-30--0001 12:00am
Property Details
- Property Subtype
- Single Family Residence
- Sold Price
- $740,000
- Original Price
- $770,000
- Location
- Castle Rock, CO 80108
- SqFT
- 3844.00
- Year Built
- 2018
- Acres
- 0.15
- Bedrooms
- 5
- Bathrooms
- 3
- Levels
- One
Map
Property Level and Sizes
- SqFt Lot
- 6490.00
- Lot Features
- Ceiling Fan(s), Eat-in Kitchen, Entrance Foyer, Granite Counters, High Ceilings, In-Law Floor Plan, Kitchen Island, Open Floorplan, Pantry, Primary Suite, Quartz Counters, Radon Mitigation System, Smoke Free, Utility Sink, Walk-In Closet(s), Wet Bar, Wired for Data
- Lot Size
- 0.15
- Foundation Details
- Slab
- Basement
- Finished, Full, Sump Pump
Financial Details
- Previous Year Tax
- 6028.00
- Year Tax
- 2023
- Is this property managed by an HOA?
- Yes
- Primary HOA Name
- Cobblestone Ranch
- Primary HOA Phone Number
- 720-571-1440
- Primary HOA Amenities
- Park, Pool, Tennis Court(s), Trail(s)
- Primary HOA Fees Included
- Recycling, Trash
- Primary HOA Fees
- 80.00
- Primary HOA Fees Frequency
- Monthly
Interior Details
- Interior Features
- Ceiling Fan(s), Eat-in Kitchen, Entrance Foyer, Granite Counters, High Ceilings, In-Law Floor Plan, Kitchen Island, Open Floorplan, Pantry, Primary Suite, Quartz Counters, Radon Mitigation System, Smoke Free, Utility Sink, Walk-In Closet(s), Wet Bar, Wired for Data
- Appliances
- Bar Fridge, Dishwasher, Dryer, Microwave, Range, Refrigerator, Self Cleaning Oven, Sump Pump, Washer
- Electric
- Central Air
- Flooring
- Carpet, Laminate, Tile
- Cooling
- Central Air
- Heating
- Forced Air
- Utilities
- Electricity Connected, Natural Gas Connected
Exterior Details
- Features
- Gas Valve, Private Yard
- Water
- Public
- Sewer
- Public Sewer
Garage & Parking
- Parking Features
- 220 Volts, Concrete, Dry Walled, Exterior Access Door, Oversized, Storage
Exterior Construction
- Roof
- Composition
- Construction Materials
- Frame, Stone, Wood Siding
- Exterior Features
- Gas Valve, Private Yard
- Security Features
- Carbon Monoxide Detector(s), Radon Detector, Smart Cameras, Smart Locks, Smart Security System, Smoke Detector(s), Video Doorbell
- Builder Name
- Richmond American Homes
- Builder Source
- Public Records
Land Details
- PPA
- 0.00
- Road Frontage Type
- Public
- Road Responsibility
- Public Maintained Road
- Road Surface Type
- Paved
- Sewer Fee
- 0.00
Schools
- Elementary School
- Northeast
- Middle School
- Sagewood
- High School
- Ponderosa
Walk Score®
Listing Media
- Virtual Tour
- Click here to watch tour
Contact Agent
executed in 2.668 sec.




