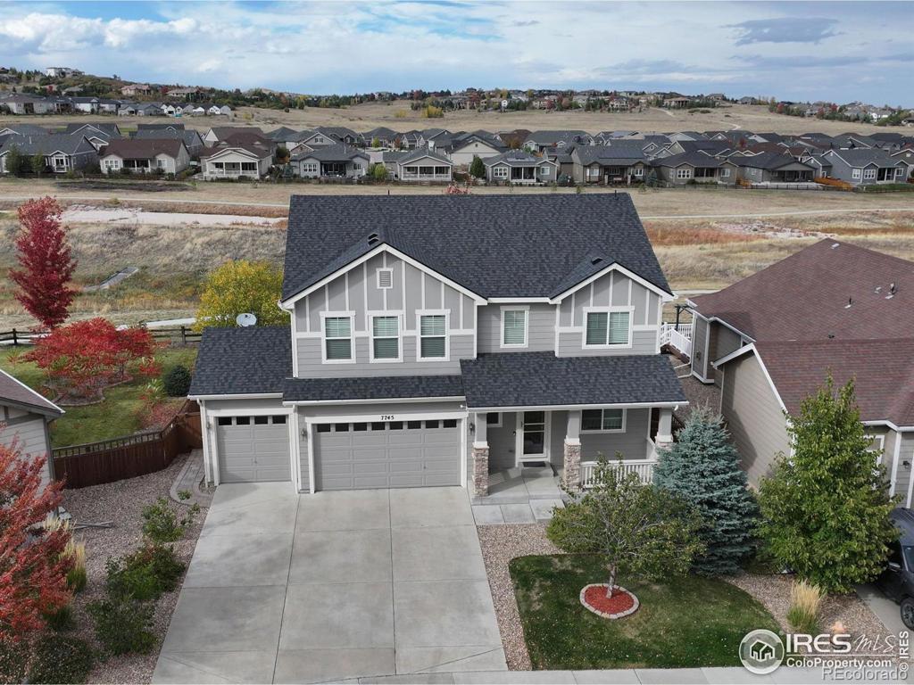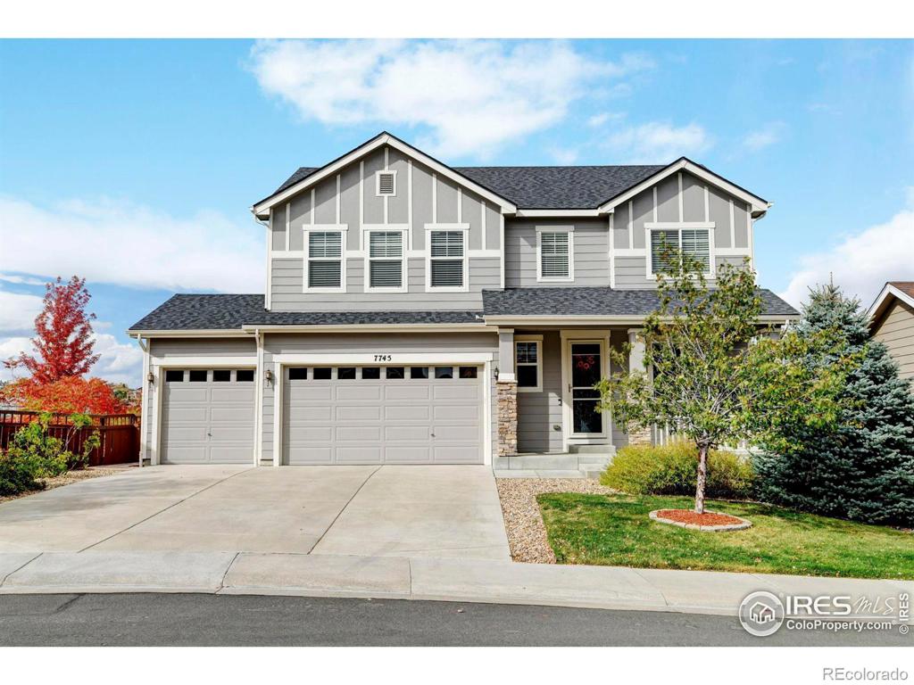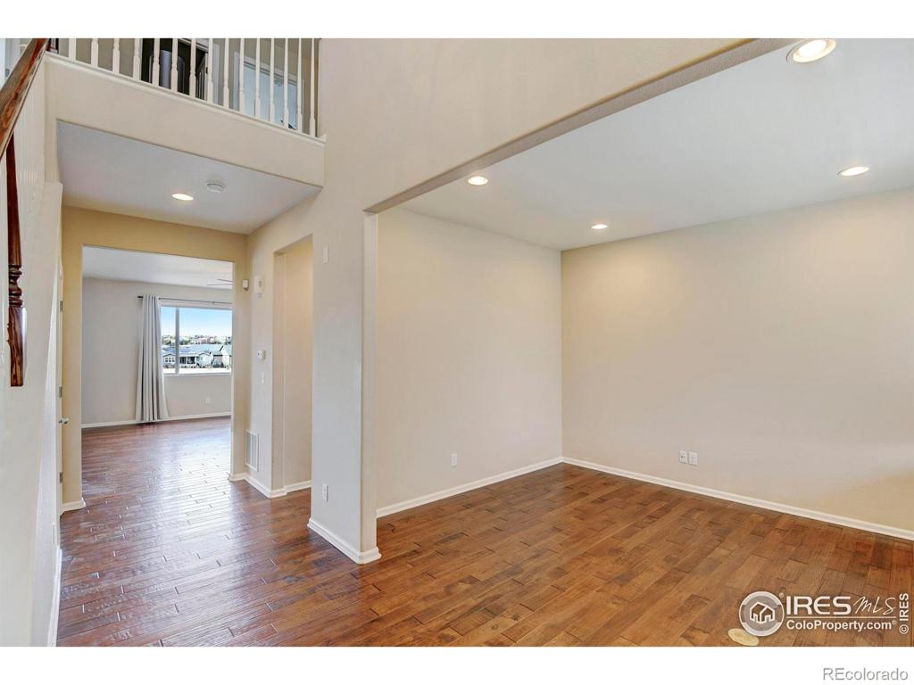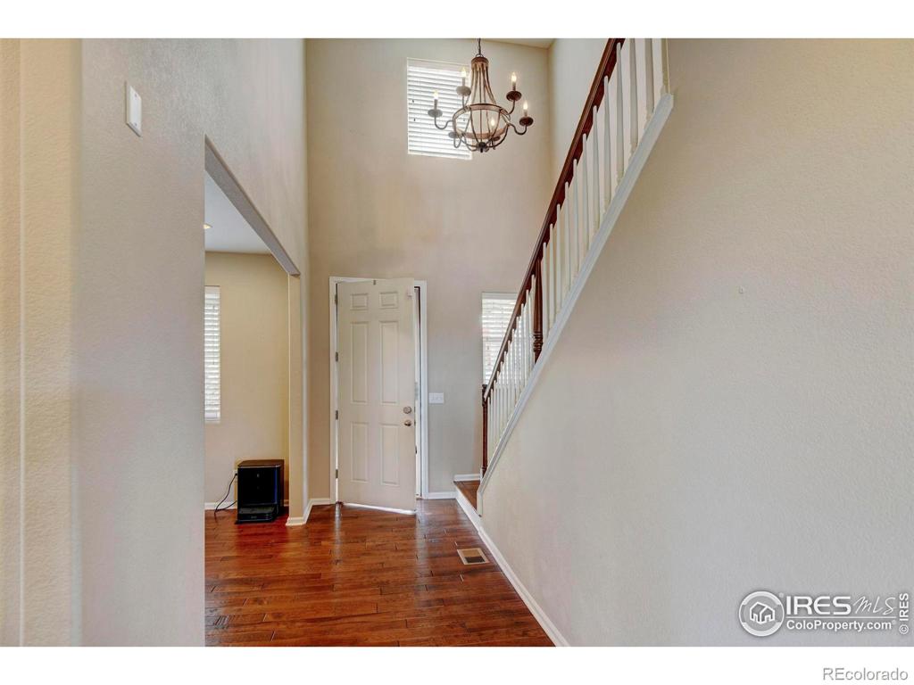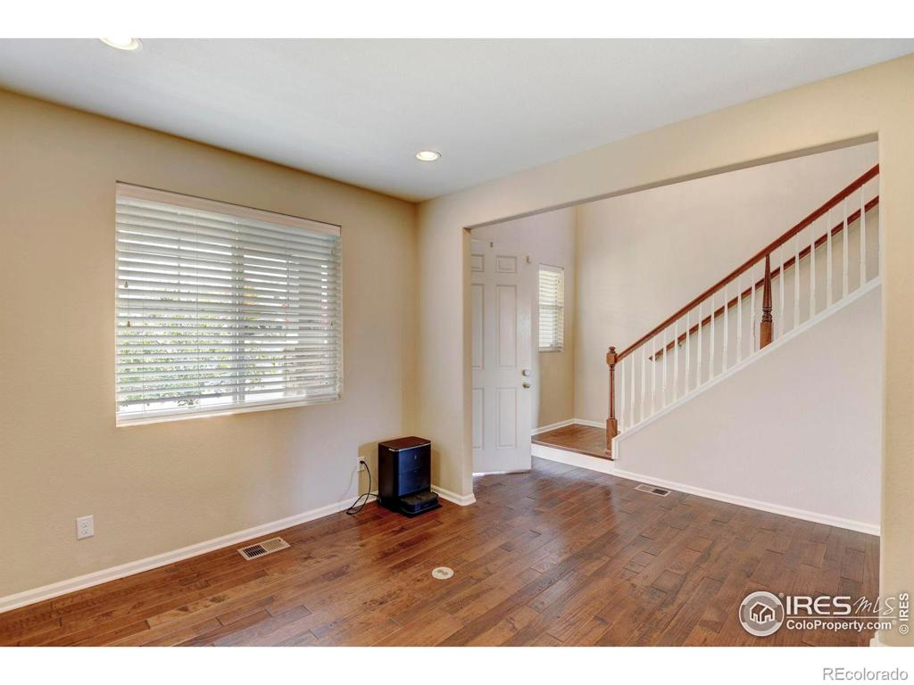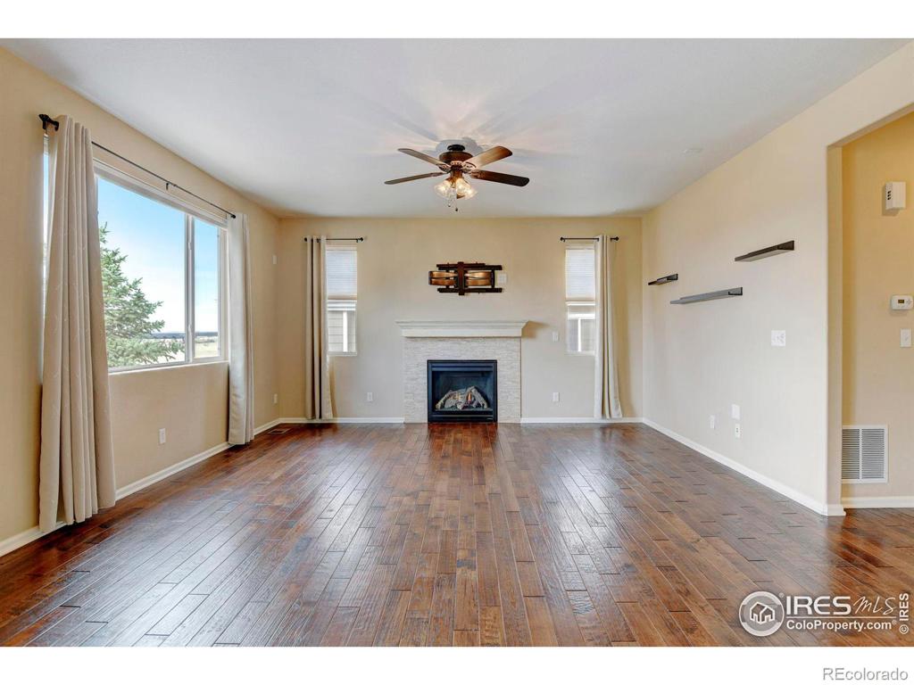7745 Grady Circle
Castle Rock, CO 80108 — Douglas County — Cobblestone Ranch NeighborhoodResidential $645,000 Sold Listing# IR1020564
4 beds 3 baths 3215.00 sqft Lot size: 6534.00 sqft 0.15 acres 2013 build
Updated: 11-19-2024 05:41pm
Property Description
Pictures coming soon - LOCATION, LOCATION, LOCATION!! This stunning two-story home backs to open space, faces south, and boasts a breathtaking, sanctuary-like backyard complete with a custom stone patio, pergola, and lush landscaping with extensive perennials and trees! New roof and exterior paint. If you want privacy and open space, this one will not disappoint! Quick possession! The main floor features an open layout with a spacious gourmet kitchen, equipped with a double oven, gas cooktop, oversized granite island, and a large pantry. Beautiful engineered hardwood floors flow throughout the main level, except for the formal living room/study. The family room includes a cozy gas fireplace and pre-wiring for surround sound. Living room has power blinds. The master bedroom is a generous 18'x14' and features a top-of-the-line custom California Closet system. The master bathroom offers a luxurious sunken oval tub, a separate shower, double sinks, and granite countertops. Upstairs, you'll find four bedrooms and a convenient laundry room. The three-car garage is equipped with openers for both doors. Additional highlights include a radon mitigation system, central air, and meticulous maintenance throughout!
Listing Details
- Property Type
- Residential
- Listing#
- IR1020564
- Source
- REcolorado (Denver)
- Last Updated
- 11-19-2024 05:41pm
- Status
- Sold
- Off Market Date
- 11-18-2024 12:00am
Property Details
- Property Subtype
- Single Family Residence
- Sold Price
- $645,000
- Original Price
- $643,000
- Location
- Castle Rock, CO 80108
- SqFT
- 3215.00
- Year Built
- 2013
- Acres
- 0.15
- Bedrooms
- 4
- Bathrooms
- 3
- Levels
- Two
Map
Property Level and Sizes
- SqFt Lot
- 6534.00
- Lot Features
- Eat-in Kitchen, Five Piece Bath, Kitchen Island, Open Floorplan, Pantry, Walk-In Closet(s)
- Lot Size
- 0.15
- Basement
- Bath/Stubbed, Full, Unfinished
Financial Details
- Previous Year Tax
- 6184.00
- Year Tax
- 2023
- Is this property managed by an HOA?
- Yes
- Primary HOA Name
- Cobblestone Ranch
- Primary HOA Phone Number
- 720-571-1440
- Primary HOA Amenities
- Park, Playground, Pool, Tennis Court(s), Trail(s)
- Primary HOA Fees Included
- Reserves, Trash
- Primary HOA Fees
- 80.00
- Primary HOA Fees Frequency
- Monthly
Interior Details
- Interior Features
- Eat-in Kitchen, Five Piece Bath, Kitchen Island, Open Floorplan, Pantry, Walk-In Closet(s)
- Appliances
- Dishwasher, Disposal, Microwave, Oven, Refrigerator
- Laundry Features
- In Unit
- Electric
- Central Air
- Flooring
- Tile, Wood
- Cooling
- Central Air
- Heating
- Forced Air
- Fireplaces Features
- Gas, Gas Log, Living Room
- Utilities
- Electricity Available, Natural Gas Available
Exterior Details
- Lot View
- Plains
- Water
- Public
- Sewer
- Public Sewer
Garage & Parking
Exterior Construction
- Roof
- Composition
- Construction Materials
- Wood Frame
- Window Features
- Window Coverings
- Security Features
- Smoke Detector(s)
- Builder Source
- Assessor
Land Details
- PPA
- 0.00
- Road Frontage Type
- Public
- Road Surface Type
- Paved
- Sewer Fee
- 0.00
Schools
- Elementary School
- Franktown
- Middle School
- Sagewood
- High School
- Ponderosa
Walk Score®
Listing Media
- Virtual Tour
- Click here to watch tour
Contact Agent
executed in 2.311 sec.




