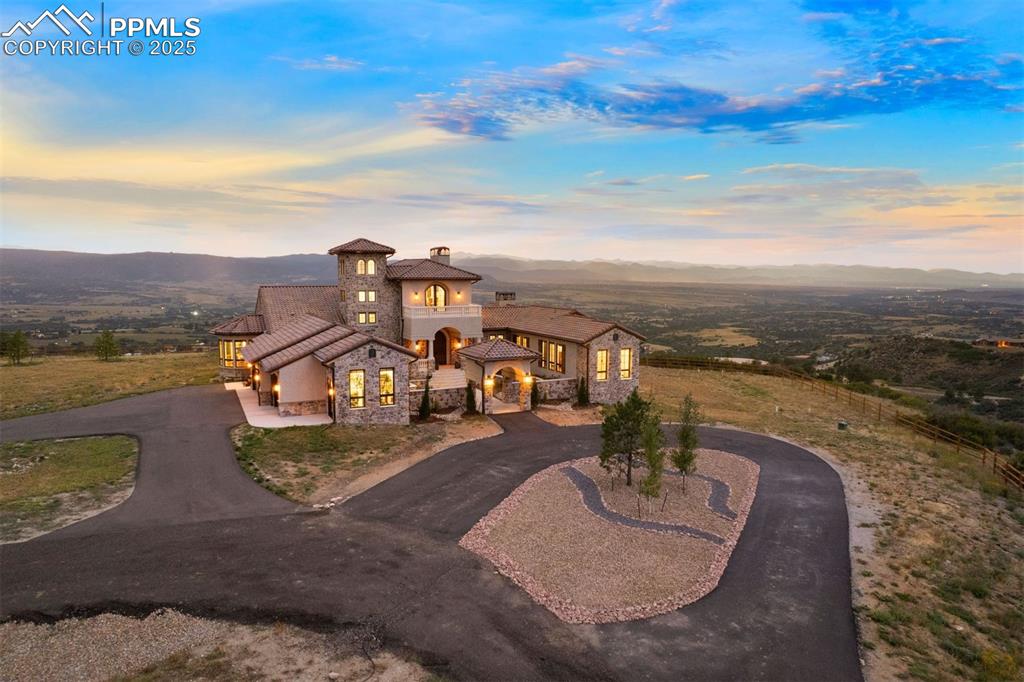144 Stone Pointe Trail
Castle Rock, CO 80109 — Douglas County — Tessa Mesa NeighborhoodResidential $4,833,000 Active Listing# 3966252
5 beds 6 baths 7162.00 sqft Lot size: 1540717.20 sqft 35.37 acres 2017 build
Property Description
One of the best views in all of Douglas County from a private gated community and gated property w/security. On top of a mesa, 10 minutes from downtown Castle Rock, this amazing 35 acre property horse property has 360 degree views of the front range from Ft. Collins to CO Springs.
Stunning finishes include a gourmet kitchen with a sub zero refrigerator, 4 ovens, 7 burner gas range, 2 beverage cooling drawers, 2 dishwashers, large slab granite kitchen island, and walk-in pantry. Great room includes a beautiful stone fireplace surround to the 25' ceiling, glass wall for picturesque views, auto remote windows coverings, and walks out to a covered patio, 2nd kitchen area w/pizza oven.
Main level primary suite is equally as impressive with 13' ceilings, large picture windows, electric fireplace, 5 piece bathroom, multiple shower heads, exceptionally large walk-in closet w/built-ins and locking jewelry drawers. Upper level has 2 bedrooms w/en suite full bathrooms and loft. Basement includes an open game room, media area, wet bar w/wine cooler, exercise room, 2 bedrooms w/en suite bathrooms, geo thermal heat/cooling system, multiple unit water filtration system, tankless water heater, whole home fire suppression and radon mitigation systems.
Exterior amenities include: NO MAINTENANCE YARD-All grass is artificial turf, security gates and cameras, fully fenced, 2 gazebos-one with a hot tub, one with a stone fire pit, heated and fenced chicken coops and dog houses, 2 auxiliary garages w/electric for off road vehicles, covered outdoor patio kitchen, putting green, 15x20 yoga mat, professional size soccer field, steel storage and diesel fuel storage containers, and awe inspiring rock formations.
Equine amenities include: Livestock water permit, 3rd security gate, 1,200 sq ft barn, tack room, fenced pasture areas, water storage tank, 4.8KWH Solar Power System (2024).
Other items include high ceilings and 8' doors throughout, main level office, cement tile and steel roof.
Listing Details
- Property Type
- Residential
- Listing#
- 3966252
- Source
- REcolorado (Denver)
- Last Updated
- 11-06-2025 08:15pm
- Status
- Active
- Off Market Date
- 11-30--0001 12:00am
Property Details
- Property Subtype
- Single Family Residence
- Sold Price
- $4,833,000
- Original Price
- $4,833,000
- Location
- Castle Rock, CO 80109
- SqFT
- 7162.00
- Year Built
- 2017
- Acres
- 35.37
- Bedrooms
- 5
- Bathrooms
- 6
- Levels
- Two
Map
Property Level and Sizes
- SqFt Lot
- 1540717.20
- Lot Features
- Breakfast Bar, Built-in Features, Ceiling Fan(s), Eat-in Kitchen, Five Piece Bath, Granite Counters, High Ceilings, Kitchen Island, Open Floorplan, Pantry, Primary Suite, Radon Mitigation System, Smoke Free, Solid Surface Counters, Sound System, Hot Tub, Stone Counters, Vaulted Ceiling(s), Walk-In Closet(s), Wet Bar
- Lot Size
- 35.37
- Foundation Details
- Concrete Perimeter
- Basement
- Cellar, Finished, Full
Financial Details
- Previous Year Tax
- 13535.00
- Year Tax
- 2025
- Is this property managed by an HOA?
- Yes
- Primary HOA Name
- Colorado Property Management
- Primary HOA Phone Number
- 303-841-8658
- Primary HOA Amenities
- Gated
- Primary HOA Fees Included
- Road Maintenance, Snow Removal
- Primary HOA Fees
- 8800.00
- Primary HOA Fees Frequency
- Annually
Interior Details
- Interior Features
- Breakfast Bar, Built-in Features, Ceiling Fan(s), Eat-in Kitchen, Five Piece Bath, Granite Counters, High Ceilings, Kitchen Island, Open Floorplan, Pantry, Primary Suite, Radon Mitigation System, Smoke Free, Solid Surface Counters, Sound System, Hot Tub, Stone Counters, Vaulted Ceiling(s), Walk-In Closet(s), Wet Bar
- Appliances
- Bar Fridge, Dishwasher, Disposal, Double Oven, Dryer, Gas Water Heater, Microwave, Range, Range Hood, Refrigerator, Sump Pump, Tankless Water Heater, Washer, Water Purifier, Water Softener, Wine Cooler
- Laundry Features
- Sink
- Electric
- Central Air
- Flooring
- Carpet, Tile, Wood
- Cooling
- Central Air
- Heating
- Geothermal
- Fireplaces Features
- Great Room, Primary Bedroom
- Utilities
- Electricity Connected, Propane
Exterior Details
- Features
- Barbecue, Dog Run, Fire Pit, Gas Grill, Lighting, Private Yard, Spa/Hot Tub
- Lot View
- Mountain(s), Plains
- Water
- Well
- Sewer
- Septic Tank
Garage & Parking
- Parking Features
- Asphalt, Concrete, Exterior Access Door, Finished Garage, Floor Coating, Insulated Garage, Lighted, Oversized, Tandem
Exterior Construction
- Roof
- Concrete, Metal
- Construction Materials
- Frame, Stone, Stucco
- Exterior Features
- Barbecue, Dog Run, Fire Pit, Gas Grill, Lighting, Private Yard, Spa/Hot Tub
- Security Features
- Carbon Monoxide Detector(s), Radon Detector, Security Entrance, Security System, Smart Cameras, Smart Security System, Smoke Detector(s), Video Doorbell
- Builder Source
- Appraiser
Land Details
- PPA
- 0.00
- Road Responsibility
- Private Maintained Road
- Road Surface Type
- Paved
- Sewer Fee
- 0.00
Schools
- Elementary School
- Clear Sky
- Middle School
- Castle Rock
- High School
- Castle View
Walk Score®
Contact Agent
executed in 0.550 sec.












