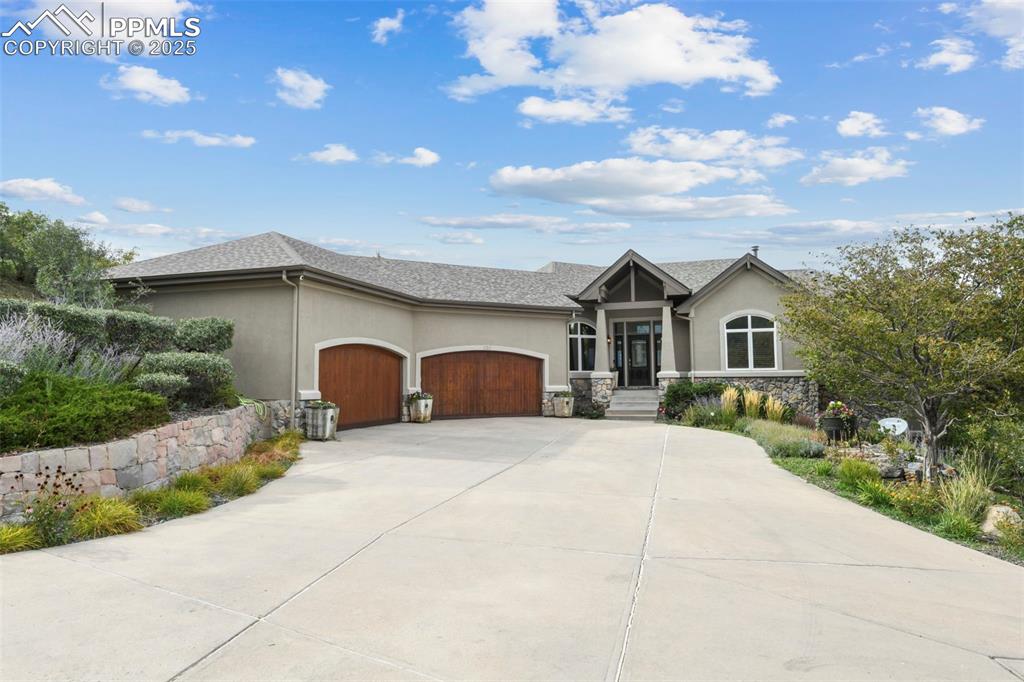1455 Colt Circle
Castle Rock, CO 80109 — Douglas County — Keene Ranch NeighborhoodResidential $1,925,000 Sold Listing# 3346359
5 beds 6 baths 8272.00 sqft Lot size: 251776.80 sqft 5.78 acres 2007 build
Property Description
This Mediterranean inspired estate boasts 5.7 acres (zoned for horses) of rolling hills and spectacular mountain views of the Front Range and Pikes Peak that will transport you into another dimension of luxury living. Upgraded architectural features throughout including high ceilings, solid wood doors and trim, arched walkways, windows and niches, rounded walls and staircases, hand troweled walls, custom stone, tile and metal fixtures, and much more. Make a grand entrance into the rotunda foyer which opens to main floor living, upper and lower-level entrances, and the walkway to a bonus area. The living space includes two offices, formal dining with access to a beautiful patio perfect for alfresco dining or entertainment, gourmet kitchen equipped with commercial stainless steel appliances, ample storage, granite hard surfaces, eat-in island, full service butlers pantry, walk-in pantry, custom hearth sitting area that opens to one of the many decks, laundry and mudroom, the main floor piece-de-resistance is the towering great room with beautiful custom ceiling to floor windows that transform the views into an ever changing landscape fresco. The 2nd floor is the private oasis that bridges three spacious bedrooms and the master wing. Each with beautiful views, walk-in closets and private ensuites. Across the bridge overlooks the rotunda and the great room you will find a master retreat which opens to a separate entrance area, Romeo and Juliet balconies - overlook the great room and the property, a separate reading room with a 2-sided fireplace, stunning 5 pc. roman bath-esque ensuite, and a dream master closet. The lower floor has guest quarters with private entrance, equipped with a semi-open floor plan, a full kitchen, spacious living and dining area, large bedroom with a walk-in closet with a washer/dryer. Additional lower-level amenities include an incredible 500 bottle wine cellar and tasting area, custom mural, a theater room with a butler’s pantry and private stairway to the main floor.
Listing Details
- Property Type
- Residential
- Listing#
- 3346359
- Source
- REcolorado (Denver)
- Last Updated
- 09-02-2025 09:03pm
- Status
- Sold
- Status Conditions
- None Known
- Off Market Date
- 08-11-2022 12:00am
Property Details
- Property Subtype
- Single Family Residence
- Sold Price
- $1,925,000
- Original Price
- $2,200,000
- Location
- Castle Rock, CO 80109
- SqFT
- 8272.00
- Year Built
- 2007
- Acres
- 5.78
- Bedrooms
- 5
- Bathrooms
- 6
- Levels
- Two
Map
Property Level and Sizes
- SqFt Lot
- 251776.80
- Lot Features
- Breakfast Bar, Built-in Features, Ceiling Fan(s), Eat-in Kitchen, Entrance Foyer, Five Piece Bath, Granite Counters, High Ceilings, High Speed Internet, In-Law Floorplan, Kitchen Island, Open Floorplan, Pantry, Primary Suite, Smoke Free, Vaulted Ceiling(s), Walk-In Closet(s), Wet Bar, Wired for Data
- Lot Size
- 5.78
- Basement
- Cellar, Daylight, Exterior Entry, Finished, Full, Sump Pump, Walk-Out Access
Financial Details
- Previous Year Tax
- 6698.00
- Year Tax
- 2021
- Is this property managed by an HOA?
- Yes
- Primary HOA Name
- Keene Ranch HOA
- Primary HOA Phone Number
- 7205063001
- Primary HOA Amenities
- Trail(s)
- Primary HOA Fees
- 295.00
- Primary HOA Fees Frequency
- Annually
Interior Details
- Interior Features
- Breakfast Bar, Built-in Features, Ceiling Fan(s), Eat-in Kitchen, Entrance Foyer, Five Piece Bath, Granite Counters, High Ceilings, High Speed Internet, In-Law Floorplan, Kitchen Island, Open Floorplan, Pantry, Primary Suite, Smoke Free, Vaulted Ceiling(s), Walk-In Closet(s), Wet Bar, Wired for Data
- Appliances
- Cooktop, Dishwasher, Disposal, Dryer, Gas Water Heater, Microwave, Oven, Range, Range Hood, Refrigerator, Self Cleaning Oven, Sump Pump, Washer, Water Purifier, Water Softener, Wine Cooler
- Laundry Features
- Sink, In Unit
- Electric
- Central Air
- Flooring
- Carpet, Tile, Wood
- Cooling
- Central Air
- Heating
- Forced Air
- Fireplaces Features
- Dining Room, Gas, Living Room, Other, Primary Bedroom
- Utilities
- Cable Available, Electricity Available, Internet Access (Wired), Natural Gas Connected
Exterior Details
- Features
- Balcony, Lighting, Private Yard, Water Feature
- Lot View
- Mountain(s)
- Water
- Well
- Sewer
- Septic Tank
Garage & Parking
- Parking Features
- 220 Volts, Dry Walled, Finished Garage, Lighted
Exterior Construction
- Roof
- Metal, Spanish Tile
- Construction Materials
- Frame, Stucco
- Exterior Features
- Balcony, Lighting, Private Yard, Water Feature
- Window Features
- Double Pane Windows, Window Coverings, Window Treatments
- Builder Source
- Public Records
Land Details
- PPA
- 0.00
- Road Frontage Type
- Public
- Road Responsibility
- Public Maintained Road
- Road Surface Type
- Gravel
- Sewer Fee
- 0.00
Schools
- Elementary School
- Clear Sky
- Middle School
- Castle Rock
- High School
- Castle View
Walk Score®
Listing Media
- Virtual Tour
- Click here to watch tour
Contact Agent
executed in 0.473 sec.












