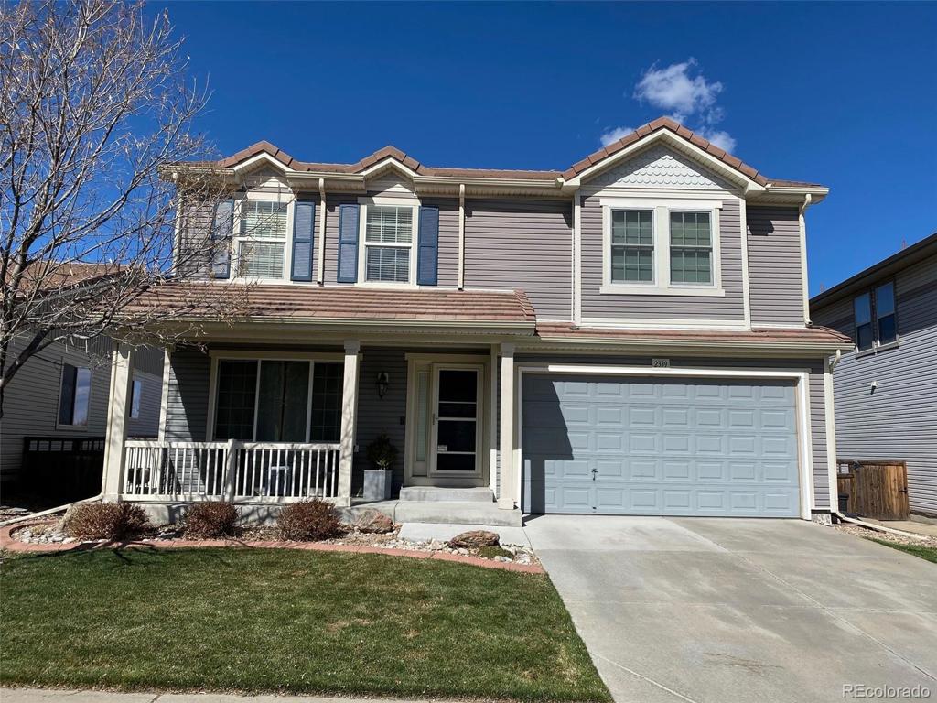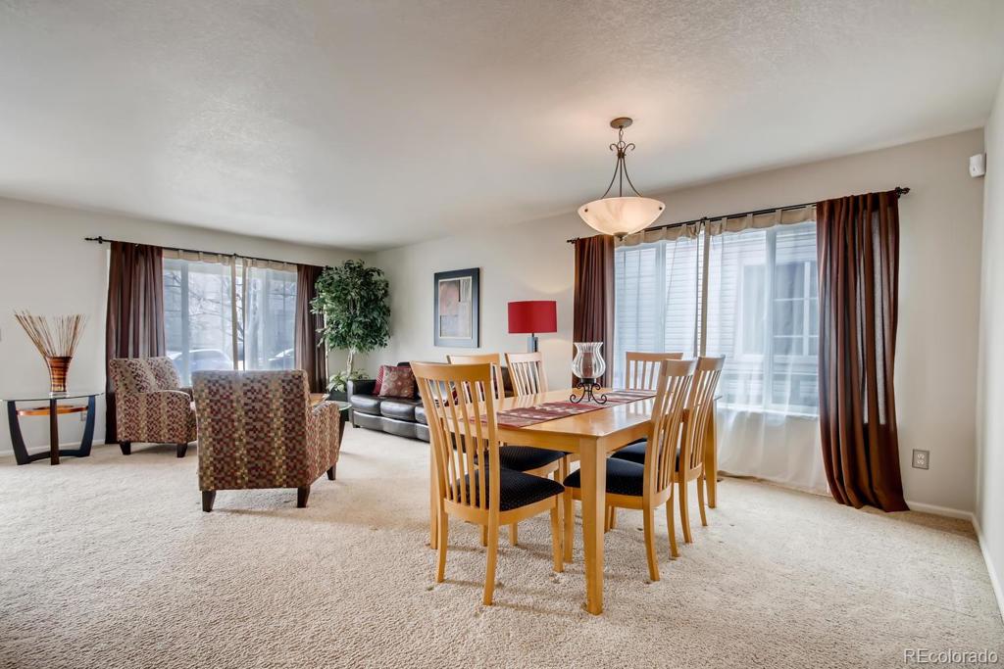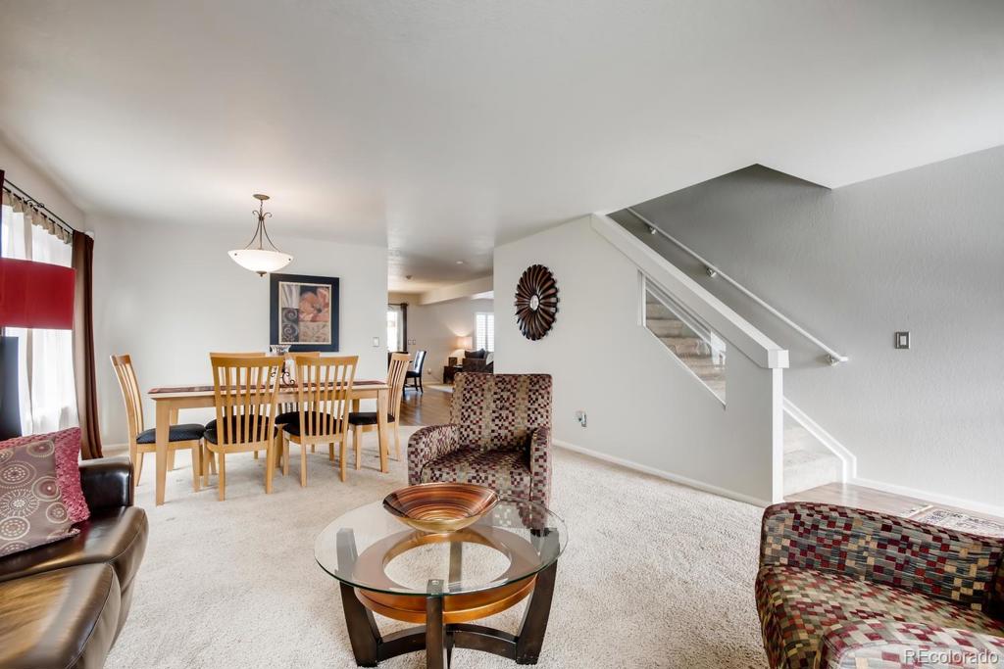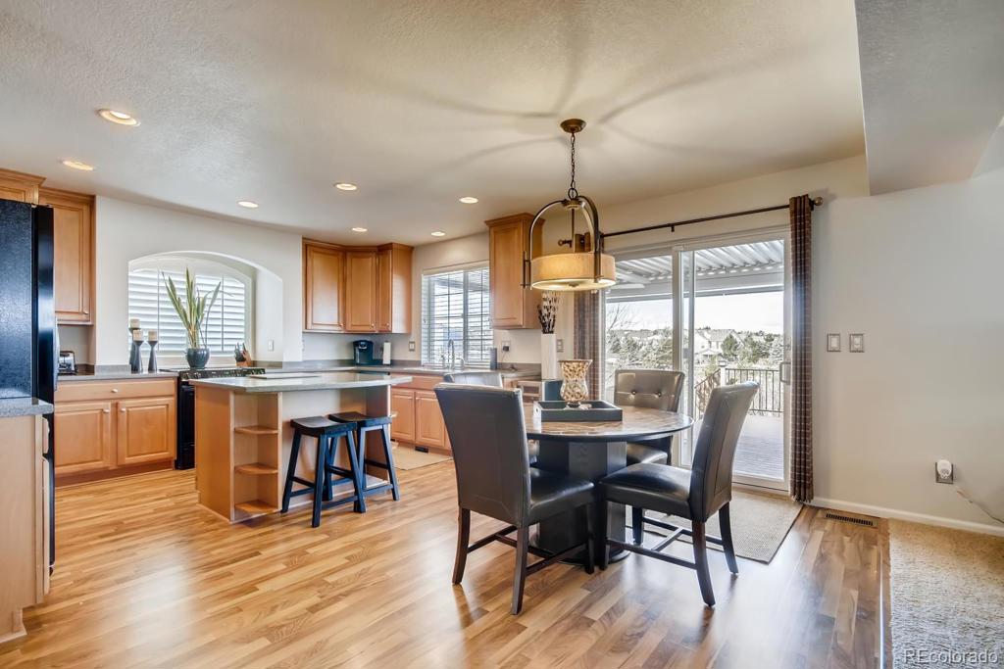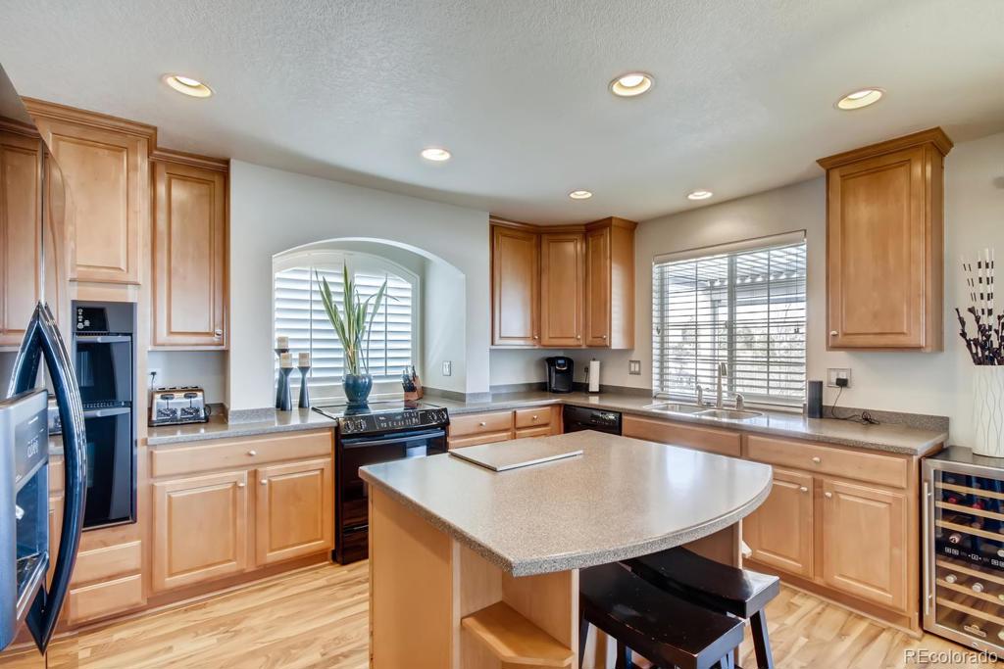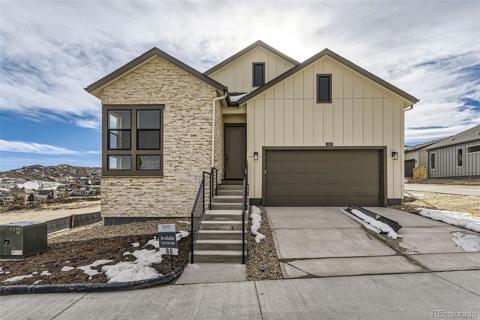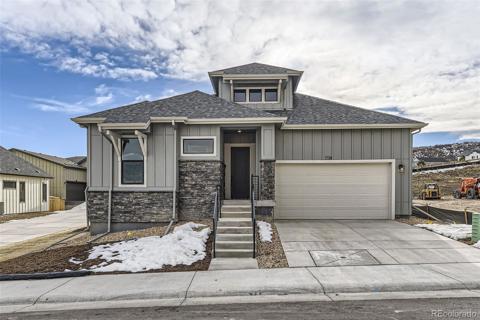2339 Candleglow Street
Castle Rock, CO 80109 — Douglas County — The Meadows NeighborhoodResidential $532,500 Sold Listing# 1560957
4 beds 4 baths 4085.00 sqft Lot size: 5881.00 sqft 0.14 acres 2005 build
Property Description
Move in ready home offers four bedrooms and a loft upstairs, beautifully finished walk-out basement and backs to open space! Take the virtual video tour here: https://tours.mediamaxphotography.com/1569262 With almost 4000 finished square feet plus multiple outdoor living areas, this home features the space you need both indoors and out! Open kitchen presents maple cabinets with 42 uppers and roll out shelves in the lowers. Black appliances include in-wall oven and microwave combo, smooth top range and dishwasher. Refined and resilient laminate flooring extends into the eating space with access to the elevated no maintenance deck overlooking the open space. Imagine watching the sunsets under the motorized pergola all year around! Half bath on the main floor boasts a new vanity and the laundry room is on the main level. Four bedrooms plus a loft upstairs including the master suite with walk in closet and five piece bath with abundant cabinet and countertop space. Enjoy the westerly views from your master overlooking the Native Legend Trail. Secondary bedrooms utilize the full hall bath with granite top. Loft can be a secondary living area where everyone can unwind at the end of the day. Impressive finished basement includes a generous media area, perfect for movie night, and handsome wet bar plus walk-out access to the private patio. Note the convenient half bath with granite top and glass bowl sink. Concrete tile roof, central vac, central air, smart doorbell and sprinkler control.
Listing Details
- Property Type
- Residential
- Listing#
- 1560957
- Source
- REcolorado (Denver)
- Last Updated
- 03-06-2024 09:00pm
- Status
- Sold
- Status Conditions
- Kickout - Contingent on home sale
- Off Market Date
- 05-10-2020 12:00am
Property Details
- Property Subtype
- Single Family Residence
- Sold Price
- $532,500
- Original Price
- $535,000
- Location
- Castle Rock, CO 80109
- SqFT
- 4085.00
- Year Built
- 2005
- Acres
- 0.14
- Bedrooms
- 4
- Bathrooms
- 4
- Levels
- Two
Map
Property Level and Sizes
- SqFt Lot
- 5881.00
- Lot Features
- Ceiling Fan(s), Central Vacuum, Eat-in Kitchen, Five Piece Bath, Kitchen Island, Primary Suite
- Lot Size
- 0.14
- Basement
- Finished, Partial
Financial Details
- Previous Year Tax
- 3350.00
- Year Tax
- 2018
- Is this property managed by an HOA?
- Yes
- Primary HOA Name
- The Meadows
- Primary HOA Phone Number
- 303-814-2358
- Primary HOA Amenities
- Clubhouse, Pool
- Primary HOA Fees Included
- Snow Removal, Trash
- Primary HOA Fees
- 215.00
- Primary HOA Fees Frequency
- Quarterly
Interior Details
- Interior Features
- Ceiling Fan(s), Central Vacuum, Eat-in Kitchen, Five Piece Bath, Kitchen Island, Primary Suite
- Appliances
- Dishwasher, Disposal, Microwave, Oven
- Laundry Features
- In Unit
- Electric
- Central Air
- Flooring
- Carpet, Laminate, Tile
- Cooling
- Central Air
- Heating
- Forced Air
- Fireplaces Features
- Family Room, Gas
Exterior Details
- Features
- Rain Gutters
- Water
- Public
- Sewer
- Public Sewer
Room Details
# |
Type |
Dimensions |
L x W |
Level |
Description |
|---|---|---|---|---|---|
| 1 | Master Bedroom | - |
22.00 x 15.00 |
Upper |
|
| 2 | Bedroom | - |
14.00 x 11.00 |
Upper |
|
| 3 | Bedroom | - |
14.00 x 11.00 |
Upper |
|
| 4 | Bedroom | - |
13.00 x 12.00 |
Upper |
|
| 5 | Master Bathroom (Full) | - |
- |
Upper |
|
| 6 | Bathroom (Full) | - |
- |
Upper |
|
| 7 | Bathroom (1/2) | - |
- |
Main |
|
| 8 | Kitchen | - |
13.00 x 10.00 |
Main |
|
| 9 | Family Room | - |
18.00 x 15.00 |
Main |
|
| 10 | Living Room | - |
14.00 x 12.00 |
Main |
|
| 11 | Dining Room | - |
14.00 x 10.00 |
Main |
|
| 12 | Loft | - |
15.00 x 13.00 |
Upper |
|
| 13 | Media Room | - |
13.00 x 13.00 |
Basement |
|
| 14 | Bonus Room | - |
21.00 x 14.00 |
Basement |
|
| 15 | Bathroom (1/2) | - |
- |
Basement |
|
| 16 | Laundry | - |
- |
Main |
Garage & Parking
| Type | # of Spaces |
L x W |
Description |
|---|---|---|---|
| Garage (Attached) | 2 |
- |
Exterior Construction
- Roof
- Concrete
- Construction Materials
- Frame, Vinyl Siding
- Exterior Features
- Rain Gutters
- Window Features
- Window Coverings
- Security Features
- Carbon Monoxide Detector(s), Video Doorbell
- Builder Name
- Oakwood Homes, LLC
- Builder Source
- Public Records
Land Details
- PPA
- 0.00
- Sewer Fee
- 0.00
Schools
- Elementary School
- Clear Sky
- Middle School
- Castle Rock
- High School
- Castle View
Walk Score®
Listing Media
- Virtual Tour
- Click here to watch tour
Contact Agent
executed in 2.225 sec.



