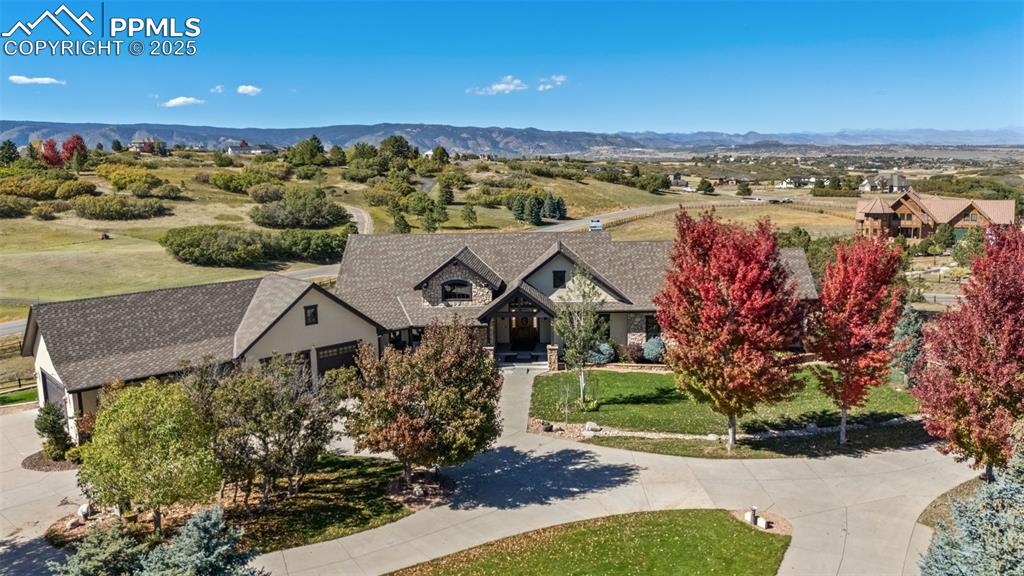2760 Ballard Way
Castle Rock, CO 80109 — Douglas County — Keene Ranch NeighborhoodResidential $1,636,100 Sold Listing# 8990347
5 beds 6 baths 6688.00 sqft Lot size: 204732.00 sqft 4.70 acres 2006 build
Property Description
Welcome to your own private oasis nestled on a sprawling 4-acre lot with breathtaking mountain views. This remarkable ranch walkout residence presents 5 bedrooms and 6 bathrooms, seamlessly blending the beauty of nature with modern architectural design. Throughout the home, the meticulous craftsmanship and custom wood finishes create an inviting and warm ambiance, setting the stage for a truly exceptional living experience. Prepare to be dazzled by the chef's dream kitchen, equipped with high-end stainless steel appliances and a convenient double oven. Meal preparation becomes a pleasure as you effortlessly create culinary masterpieces, while the open layout invites effortless entertaining. Descend into the fully finished walkout basement, where an array of entertainment options await. Whether it's unwinding in the media room, gathering in the great room with its extended wet bar, or perusing your collection in the walk-in wine cellar, there's no shortage of leisure possibilities. Two additional bedrooms, an oversized bonus room, and ample storage complete this expansive lower level, offering versatility and space for all your needs. The property boasts a 3-car garage, providing ample room for your vehicles and additional storage. Step outside onto the back deck or covered patio, and immerse yourself in the awe-inspiring mountain views. Whether you're hosting grand events or seeking a serene retreat, this outdoor space is an idyllic haven. With a main floor master retreat and two guest ensuites, this home offers privacy and comfort for residents and guests alike. Experience the harmonious blend of natural beauty, architectural excellence, and modern amenities that this luxury property effortlessly provides. Don't miss your chance to embrace a lifestyle of serenity and sophistication. Indulge in the unparalleled beauty of the surroundings while enjoying the comforts and elegance of this exceptional home.
Listing Details
- Property Type
- Residential
- Listing#
- 8990347
- Source
- REcolorado (Denver)
- Last Updated
- 09-22-2023 03:52pm
- Status
- Sold
- Status Conditions
- None Known
- Der PSF Total
- 244.63
- Off Market Date
- 08-17-2023 12:00am
Property Details
- Property Subtype
- Single Family Residence
- Sold Price
- $1,636,100
- Original Price
- $1,673,000
- List Price
- $1,636,100
- Location
- Castle Rock, CO 80109
- SqFT
- 6688.00
- Year Built
- 2006
- Acres
- 4.70
- Bedrooms
- 5
- Bathrooms
- 6
- Parking Count
- 2
- Levels
- One
Map
Property Level and Sizes
- SqFt Lot
- 204732.00
- Lot Features
- Central Vacuum, Entrance Foyer, Five Piece Bath, Granite Counters, High Ceilings, High Speed Internet, Jet Action Tub, Kitchen Island, Open Floorplan, Pantry, Primary Suite, Radon Mitigation System, Smart Thermostat, Smoke Free, Solid Surface Counters, Stone Counters, Vaulted Ceiling(s), Walk-In Closet(s), Wet Bar, Wired for Data
- Lot Size
- 4.70
- Basement
- Daylight,Exterior Entry,Finished,Walk-Out Access
- Common Walls
- No Common Walls
Financial Details
- PSF Total
- $244.63
- PSF Finished
- $263.00
- PSF Above Grade
- $488.39
- Previous Year Tax
- 5609.00
- Year Tax
- 2022
- Is this property managed by an HOA?
- Yes
- Primary HOA Management Type
- Professionally Managed
- Primary HOA Name
- Keene Ranch HOA
- Primary HOA Phone Number
- 303-221-1117
- Primary HOA Amenities
- Trail(s)
- Primary HOA Fees Included
- Capital Reserves
- Primary HOA Fees
- 295.00
- Primary HOA Fees Frequency
- Annually
- Primary HOA Fees Total Annual
- 295.00
Interior Details
- Interior Features
- Central Vacuum, Entrance Foyer, Five Piece Bath, Granite Counters, High Ceilings, High Speed Internet, Jet Action Tub, Kitchen Island, Open Floorplan, Pantry, Primary Suite, Radon Mitigation System, Smart Thermostat, Smoke Free, Solid Surface Counters, Stone Counters, Vaulted Ceiling(s), Walk-In Closet(s), Wet Bar, Wired for Data
- Appliances
- Bar Fridge, Convection Oven, Cooktop, Dishwasher, Disposal, Double Oven, Gas Water Heater, Humidifier, Microwave, Range Hood, Refrigerator, Self Cleaning Oven, Water Softener
- Laundry Features
- In Unit
- Electric
- Central Air
- Flooring
- Carpet, Wood
- Cooling
- Central Air
- Heating
- Forced Air, Natural Gas
- Fireplaces Features
- Gas,Gas Log,Living Room,Primary Bedroom
- Utilities
- Cable Available, Electricity Connected, Internet Access (Wired), Natural Gas Connected, Phone Connected
Exterior Details
- Features
- Fire Pit, Gas Valve, Lighting, Private Yard, Rain Gutters, Water Feature
- Patio Porch Features
- Covered,Deck,Patio
- Water
- Well
- Sewer
- Septic Tank
Garage & Parking
- Parking Spaces
- 2
- Parking Features
- Concrete, Dry Walled, Exterior Access Door, Finished, Floor Coating, Insulated, Lighted, Oversized, Storage
Exterior Construction
- Roof
- Composition
- Construction Materials
- Frame, Other
- Exterior Features
- Fire Pit, Gas Valve, Lighting, Private Yard, Rain Gutters, Water Feature
- Window Features
- Bay Window(s), Double Pane Windows, Window Coverings
- Security Features
- Carbon Monoxide Detector(s),Smoke Detector(s),Water Leak/Flood Alarm
- Builder Source
- Public Records
Land Details
- PPA
- 348106.38
- Well Type
- Private
- Well User
- Household w/Irrigation
- Road Frontage Type
- Public Road
- Road Responsibility
- Public Maintained Road
- Road Surface Type
- Paved
- Sewer Fee
- 0.00
Schools
- Elementary School
- Clear Sky
- Middle School
- Castle Rock
- High School
- Castle View
Walk Score®
Listing Media
- Virtual Tour
- Click here to watch tour
Contact Agent
executed in 0.611 sec.












