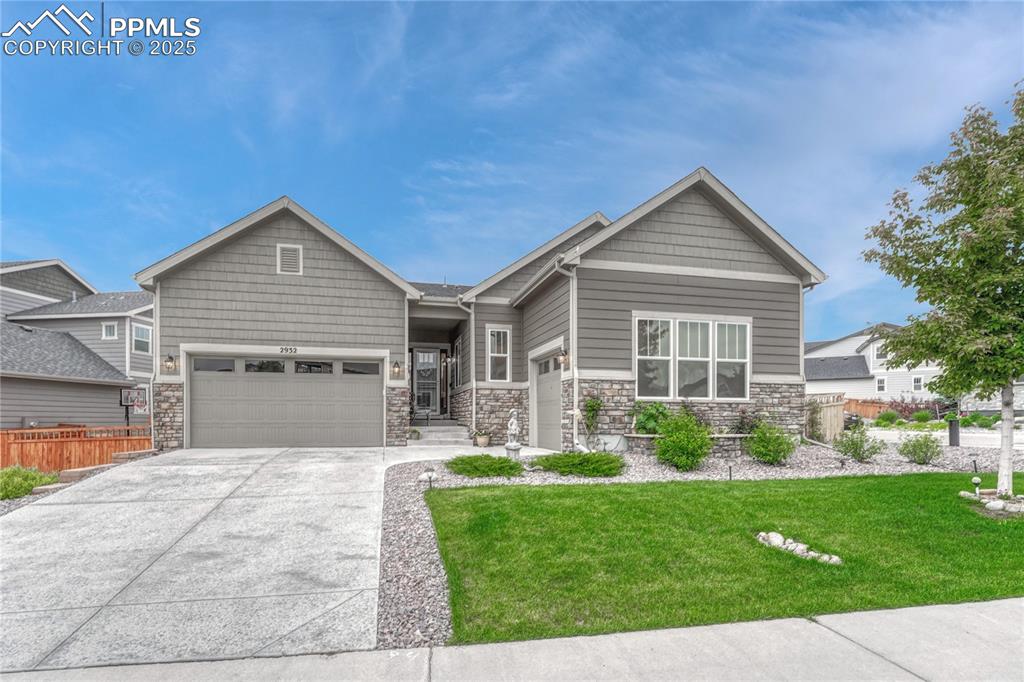2851 Red Hawk Ridge Drive
Castle Rock, CO 80109 — Douglas County — Red Hawk NeighborhoodResidential $750,000 Sold Listing# 9566370
4 beds 4 baths 4083.00 sqft Lot size: 9583.20 sqft 0.22 acres 2013 build
Property Description
Imagine a home where serenity meets sophistication, backing to the 11th hole of the esteemed Red Hawk golf course of Castle Rock. This 4 bedroom, 4 bath gem, complete with a main floor study, is a rare offering that fuses luxury with a touch of nature’s grandeur and views. As you step inside, you are greeted by extensive wood floors that lead you through a flowing, open floor plan, designed for elegant living and effortless entertaining. The heart of the home – the kitchen – dazzles with rich granite counters, providing a perfect blend of functionality, breakfast bar, eat in nook and style. Each space within this home provides a backdrop for a life well-lived, offering versatility and ample room to grow. The main attraction, however, awaits outside. From your elevated deck, the majestic rock and other picturesque points in the area unfold before you, offering a vista of tranquil beauty that's exclusively yours to cherish. Recently refreshed with some tasteful paint updates, this home is primed and polished for immediate occupancy. Welcome to your own slice of paradise, where every day is a visual symphony and every view is a portrait of splendor. This is not just a home; it's your personal retreat, replete with all the tranquility and views that your heart desires and let not forget the lower property taxes as well which are a bonus to any homeowner. Property is being sold As-Is
Listing Details
- Property Type
- Residential
- Listing#
- 9566370
- Source
- REcolorado (Denver)
- Last Updated
- 09-16-2024 03:47pm
- Status
- Sold
- Status Conditions
- None Known
- Off Market Date
- 08-20-2024 12:00am
Property Details
- Property Subtype
- Single Family Residence
- Sold Price
- $750,000
- Original Price
- $879,900
- Location
- Castle Rock, CO 80109
- SqFT
- 4083.00
- Year Built
- 2013
- Acres
- 0.22
- Bedrooms
- 4
- Bathrooms
- 4
- Levels
- Two
Map
Property Level and Sizes
- SqFt Lot
- 9583.20
- Lot Features
- Breakfast Nook, Ceiling Fan(s), Eat-in Kitchen, Five Piece Bath, Granite Counters, Kitchen Island, Primary Suite, Solid Surface Counters, Walk-In Closet(s)
- Lot Size
- 0.22
- Foundation Details
- Concrete Perimeter
- Basement
- Full, Unfinished
Financial Details
- Previous Year Tax
- 3840.00
- Year Tax
- 2023
- Is this property managed by an HOA?
- Yes
- Primary HOA Name
- Red Hawk HOA
- Primary HOA Phone Number
- 303-482-2213
- Primary HOA Fees Included
- Recycling, Trash
- Primary HOA Fees
- 175.00
- Primary HOA Fees Frequency
- Quarterly
Interior Details
- Interior Features
- Breakfast Nook, Ceiling Fan(s), Eat-in Kitchen, Five Piece Bath, Granite Counters, Kitchen Island, Primary Suite, Solid Surface Counters, Walk-In Closet(s)
- Electric
- Central Air
- Flooring
- Carpet, Tile, Wood
- Cooling
- Central Air
- Heating
- Forced Air
- Fireplaces Features
- Great Room
- Utilities
- Electricity Connected, Natural Gas Connected, Phone Available
Exterior Details
- Lot View
- City, Golf Course
- Water
- Public
- Sewer
- Public Sewer
Garage & Parking
- Parking Features
- Concrete
Exterior Construction
- Roof
- Composition
- Construction Materials
- Cement Siding, Stone, Wood Siding
- Window Features
- Double Pane Windows
- Builder Source
- Public Records
Land Details
- PPA
- 0.00
- Road Frontage Type
- Public
- Road Responsibility
- Public Maintained Road
- Road Surface Type
- Paved
- Sewer Fee
- 0.00
Schools
- Elementary School
- Clear Sky
- Middle School
- Castle Rock
- High School
- Castle View
Walk Score®
Listing Media
- Virtual Tour
- Click here to watch tour
Contact Agent
executed in 0.484 sec.












