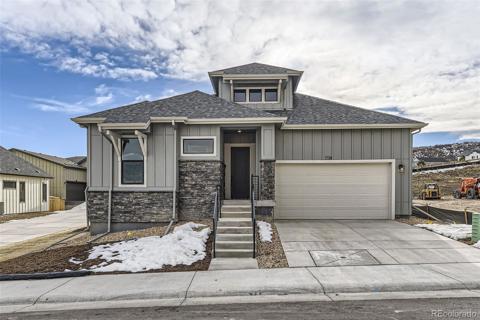3231 Castle Butte Drive
Castle Rock, CO 80109 — Douglas County — Keene Ranch NeighborhoodResidential $1,275,000 Sold Listing# 6919891
4 beds 4 baths 4613.00 sqft Lot size: 316681.20 sqft 7.27 acres 2001 build
Property Description
LOCATED ON A SECLUDED LOT WITH PANORAMIC MOUNTAIN VIEWS THAT WILL TAKE YOUR BREATH AWAY, THIS 7+ ACRE OASIS OFFERS THE ESSENCE OF COLORADO LIVING YET MINUTES TO HIGHWAYS, SHOPPING, RETAIL, RESTAURANTS and HOSPITALS. THIS MOUNTAIN COMTEMPORARY RESIDENCE BOASTS OVER 4,200 FINISHED SQUARE FEET and OFFERS 4 BEDROOMS, 4 BATHROOMS and A MAIN FLOOR STUDY. UPON ENTERING THE LARGE TILED FOYER, YOU ARE WELCOMED INTO THE BEAUTIFULLY APPOINTED and VAULTED GREAT ROOM WITH A WALL OF WINDOWS, STONE-FACED FLOOR TO CEILING FIREPLACE WITH A STONE HEARTH FLANKED BY RECESSED SHELVING, MOUNTAIN VIEWS and ACCESSES THE OVERSIZE DECK. INDULGE YOUR GUESTS IN THE SEPARATE DINING ROOM FOR CASUAL OR FORMAL ENTERTAINING. THE GOURMET KITCHEN IS ENHANCED WITH CUSTOM STAIR STEP CABINETRY WITH CROWN MOLDING, GRANITE COUNTERTOPS, UPGRADED APPLIANCES, ISLE, MENU DESK, SEPARATE BREAKFAST ROOM and ACCESSES THE OVERSIZE DECK. WALL CABINETRY, SHELVING and A BUILT IN DESK HIGHLIGHT THE MAIN FLOOR STUDY. THE MASTER SUITE OFFERS THE PERFECT RETREAT WITH ACCESS TO A PRIVATE DECK and TOTAL SERENITY. THE 5 PC MASTER BATH FEATURES A SOAKING TUB, HIS/HER VANITIES, LARGE SHOWER and TILED FLOORS. THE LAUNDRY ROOM COMPLETE WITH UPPER and LOWER CABINETRY, TUB SINK and STORAGE CABINETRY + THE POWDER ROOM ROUNDS OUT THIS FLOOR. AN OPEN RAILING LEADING TO THE WALKOUT LEVEL OF THIS HOME SHOWCASES A FAMILY ROOM WITH A WET BAR, SEPARATE EXERCISE AREA, 3 WAY FIREPLACE, 3 EXTREMELY SPACIOUS BEDROOMS, ONE AN ENSUITE and ONE THAT CAN DOUBLE AS A SECOND MASTER SUITE WITH A STYLISH 5PC BATH. THERE IS A BONUS SEPARATE and PRIVATE COMPUTER/DESK AREA ALONG WITH SPACIOUS UNFINISHED STORAGE. OUTDOOR LIVING IS AT ITS BEST FEATURING PRIVATE FRONT and REAR DECKS, BEAUTIFUL LANDSCAPING, NATURAL SCRUB OAK, 16 MILES OF COMMUNITY RIDING TRAILS, COUNTY MAINTAINED ROADS, INCREDIBLE WILDLIFE and IS IN CLOSE PROXIMITY TO DAWSON BUTTE, BEAR DANCE GOLF CLUB, CASTLE ROCK, LARKSPUR and COLORADO SPRINGS. VIEWS FROM EVERY ROOM, THIS IS MORE THAN A HOME...IT'S A LIFESTYLE.
Listing Details
- Property Type
- Residential
- Listing#
- 6919891
- Source
- REcolorado (Denver)
- Last Updated
- 01-25-2022 09:59am
- Status
- Sold
- Status Conditions
- None Known
- Der PSF Total
- 276.39
- Off Market Date
- 12-07-2021 12:00am
Property Details
- Property Subtype
- Single Family Residence
- Sold Price
- $1,275,000
- Original Price
- $1,500,000
- List Price
- $1,275,000
- Location
- Castle Rock, CO 80109
- SqFT
- 4613.00
- Year Built
- 2001
- Acres
- 7.27
- Bedrooms
- 4
- Bathrooms
- 4
- Parking Count
- 1
- Levels
- One
Map
Property Level and Sizes
- SqFt Lot
- 316681.20
- Lot Features
- Breakfast Nook, Eat-in Kitchen, Entrance Foyer, Five Piece Bath, Granite Counters, High Ceilings, Kitchen Island, Primary Suite, Open Floorplan, Pantry, Smoke Free, Utility Sink, Walk-In Closet(s), Wet Bar
- Lot Size
- 7.27
- Foundation Details
- Structural
- Basement
- Finished,Walk-Out Access
Financial Details
- PSF Total
- $276.39
- PSF Finished
- $301.56
- PSF Above Grade
- $548.15
- Previous Year Tax
- 4967.00
- Year Tax
- 2020
- Is this property managed by an HOA?
- Yes
- Primary HOA Management Type
- Professionally Managed
- Primary HOA Name
- KEENE RANCH
- Primary HOA Phone Number
- 303.221.1117
- Primary HOA Website
- www.keeneranchhoa.org
- Primary HOA Amenities
- Trail(s)
- Primary HOA Fees
- 295.00
- Primary HOA Fees Frequency
- Annually
- Primary HOA Fees Total Annual
- 295.00
Interior Details
- Interior Features
- Breakfast Nook, Eat-in Kitchen, Entrance Foyer, Five Piece Bath, Granite Counters, High Ceilings, Kitchen Island, Primary Suite, Open Floorplan, Pantry, Smoke Free, Utility Sink, Walk-In Closet(s), Wet Bar
- Appliances
- Cooktop, Dishwasher, Disposal, Double Oven, Microwave, Oven, Refrigerator
- Electric
- Central Air
- Flooring
- Carpet, Tile, Wood
- Cooling
- Central Air
- Heating
- Forced Air
- Fireplaces Features
- Family Room,Great Room
- Utilities
- Electricity Connected, Natural Gas Connected
Exterior Details
- Features
- Private Yard
- Patio Porch Features
- Covered,Deck,Front Porch,Patio
- Lot View
- Meadow, Mountain(s), Valley
- Water
- Well
- Sewer
- Septic Tank
Garage & Parking
- Parking Spaces
- 1
- Parking Features
- Asphalt
Exterior Construction
- Roof
- Composition
- Construction Materials
- Frame, Stone, Stucco
- Architectural Style
- Mountain Contemporary
- Exterior Features
- Private Yard
- Window Features
- Double Pane Windows, Window Coverings, Window Treatments
- Builder Source
- Public Records
Land Details
- PPA
- 175378.27
- Well Type
- Private
- Well User
- Domestic,Household w/Irrigation,Household w/Livestock
- Road Frontage Type
- Public Road
- Road Responsibility
- Public Maintained Road
- Road Surface Type
- Paved
- Sewer Fee
- 0.00
Schools
- Elementary School
- Clear Sky
- Middle School
- Castle Rock
- High School
- Castle View
Walk Score®
Listing Media
- Virtual Tour
- Click here to watch tour
Contact Agent
executed in 0.515 sec.



)
)
)
)
)
)



