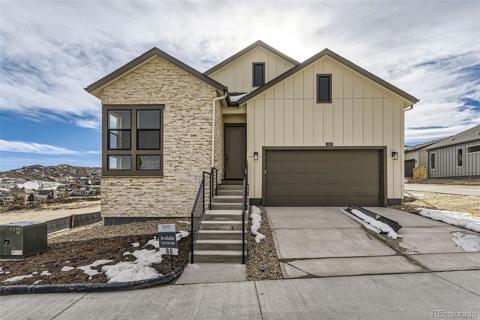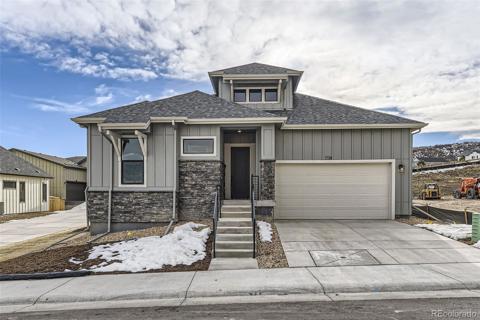3344 Emily Street
Castle Rock, CO 80109 — Douglas County — The Meadows NeighborhoodOpen House - Public: Fri Jan 10, 2:00PM-5:00PM
Residential $565,000 Active Listing# 8147334
3 beds 3 baths 1815.00 sqft Lot size: 3572.00 sqft 0.08 acres 2020 build
Property Description
Gorgeous lock and leave paired home in The Meadows of Castle Rock. This floor plan has many upgrades throughout that are sure to leave you in AWE !! On the main floor you will be invited in by the engineered hardwood throughout the main floor and high ceilings. The main floor office offers you a quiet place to work. Upstairs you will enter into a large loft space, 2 larger secondary bedrooms, laundry space and primary suite. The primary suite offers the privacy you have been looking for away from the additional bedrooms. Outside the newer trex decking and artificial turf makes the space maintenance free and easy to enjoy. There are leased solar panels to go with the property . Buyer to assume lease approx payment is $100 per month. This will replace the cost of Xcel. Additional upgrades the seller has done, professionally landscaped back yard with trex deck, blinds throughout the home, upgraded fireplace, humidifier, storm door, upgraded stair railing and ceiling fans installed. Information provided herein is from sources deemed reliable but not guaranteed and is provided without the intention that any buyer rely upon it. Listing Broker takes no responsibility for its accuracy and all information must be independently verified by buyers.
Listing Details
- Property Type
- Residential
- Listing#
- 8147334
- Source
- REcolorado (Denver)
- Last Updated
- 01-07-2025 05:59pm
- Status
- Active
- Off Market Date
- 11-30--0001 12:00am
Property Details
- Property Subtype
- Single Family Residence
- Sold Price
- $565,000
- Original Price
- $565,000
- Location
- Castle Rock, CO 80109
- SqFT
- 1815.00
- Year Built
- 2020
- Acres
- 0.08
- Bedrooms
- 3
- Bathrooms
- 3
- Levels
- Two
Map
Property Level and Sizes
- SqFt Lot
- 3572.00
- Lot Features
- Kitchen Island, Open Floorplan, Pantry, Primary Suite
- Lot Size
- 0.08
- Foundation Details
- Concrete Perimeter
- Basement
- Crawl Space
- Common Walls
- No One Above, No One Below, 1 Common Wall
Financial Details
- Previous Year Tax
- 3734.00
- Year Tax
- 2023
- Is this property managed by an HOA?
- Yes
- Primary HOA Name
- Meadows
- Primary HOA Phone Number
- 303-814-2358
- Primary HOA Amenities
- Pool
- Primary HOA Fees Included
- Maintenance Grounds, Recycling, Snow Removal, Trash
- Primary HOA Fees
- 81.00
- Primary HOA Fees Frequency
- Monthly
- Secondary HOA Name
- Meadows
- Secondary HOA Phone Number
- 303-420-4433
- Secondary HOA Fees
- 339.00
- Secondary HOA Fees Frequency
- Quarterly
Interior Details
- Interior Features
- Kitchen Island, Open Floorplan, Pantry, Primary Suite
- Appliances
- Dishwasher, Disposal, Dryer, Microwave, Oven, Range, Refrigerator, Washer
- Electric
- Central Air
- Flooring
- Carpet, Laminate, Vinyl
- Cooling
- Central Air
- Heating
- Forced Air, Natural Gas
- Fireplaces Features
- Gas, Great Room
- Utilities
- Cable Available, Electricity Available, Electricity Connected, Internet Access (Wired), Natural Gas Available, Phone Available
Exterior Details
- Water
- Public
- Sewer
- Public Sewer
Garage & Parking
Exterior Construction
- Roof
- Composition
- Construction Materials
- Cement Siding
- Window Features
- Double Pane Windows
- Builder Name
- KB Home
- Builder Source
- Public Records
Land Details
- PPA
- 0.00
- Road Responsibility
- Public Maintained Road
- Road Surface Type
- Paved
- Sewer Fee
- 0.00
Schools
- Elementary School
- Soaring Hawk
- Middle School
- Castle Rock
- High School
- Castle View
Walk Score®
Contact Agent
executed in 2.564 sec.













