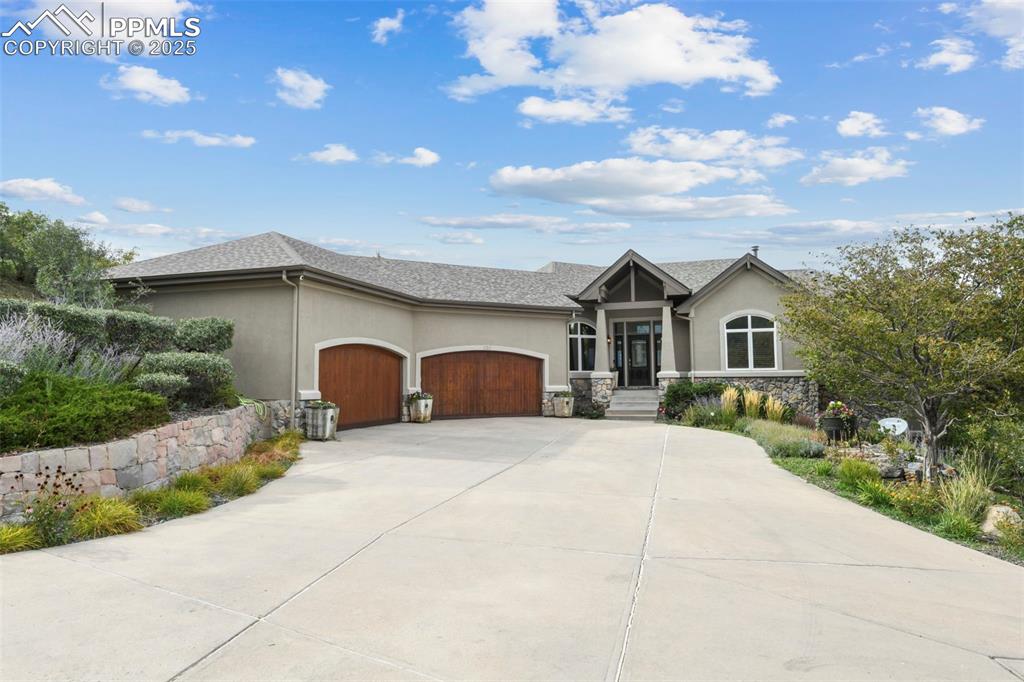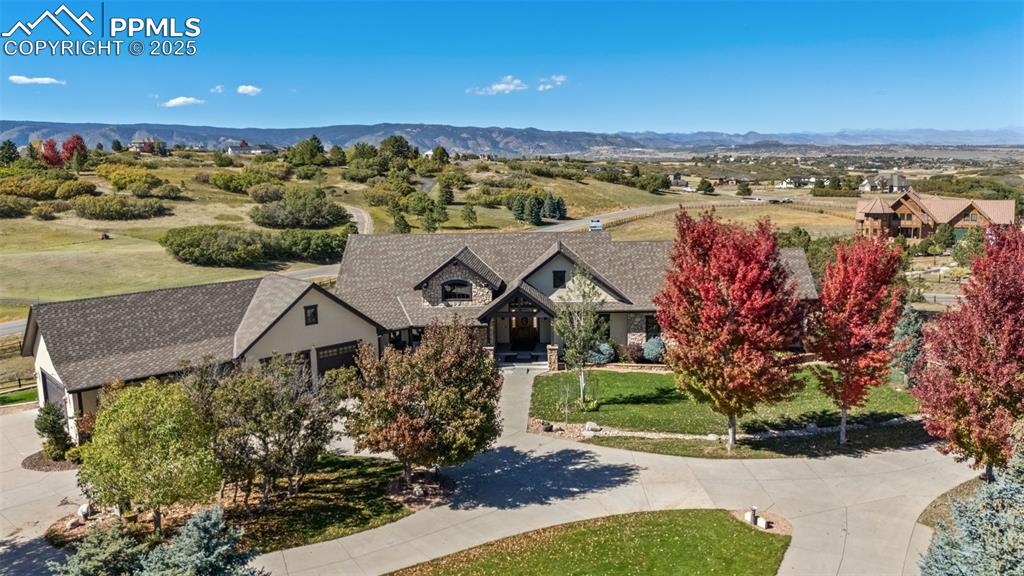3358 Castle Butte Drive
Castle Rock, CO 80109 — Douglas County — Keene Ranch NeighborhoodResidential $1,999,000 Active Listing# 5514174
5 beds 6 baths 7352.00 sqft Lot size: 196020.00 sqft 4.50 acres 2001 build
Property Description
Pristine Keene Ranch estate on 4.5 acres with gently rolling landscaping that offers both privacy and usable outdoor space. This thoughtfully designed property includes a 763-square-foot detached, heated/a/c cooled RV garage with a 14' door, sink, fully enclosed dog run, and a fully finished one-bedroom apartment above—ideal for guests, multigenerational living, or rental potential. The main home offers desirable main floor living with three bedrooms on the main level, including an updated primary suite with a cozy fireplace and private west-facing deck for sunset views. The well appointed kitchen opens to the great room and features white cabinetry, slab granite countertops, two sinks, and a center island—perfect for gatherings and daily living.
Almost 2000 sq feet of outdoor decks and patios invite you to enjoy peaceful sunrises, colorful sunsets, and starlit skies. The fully finished walk-out basement includes two additional bedrooms and is built for entertaining, with a home theater (including seating and equipment), a game room, a custom wine room, and a fitness area. A whole-house Jellyfish lighting system illuminates both the main home and detached garage. Additional features include a Ring security system, a meticulously maintained yard, and a recently sealed circular asphalt driveway. The private hot tub offers a perfect place to unwind under the stars.
With access to 18 miles of community horse trails and just minutes from the upcoming Dawson Trails development—featuring Costco, Trader Joe’s, King Soopers and more (opening 2027)—plus the new full-movement I-25/Crystal Valley Parkway interchange underway, this home is an exceptional value in one of Castle Rock’s most desirable neighborhoods.
Listing Details
- Property Type
- Residential
- Listing#
- 5514174
- Source
- REcolorado (Denver)
- Last Updated
- 10-30-2025 12:02am
- Status
- Active
- Off Market Date
- 11-30--0001 12:00am
Property Details
- Property Subtype
- Single Family Residence
- Sold Price
- $1,999,000
- Original Price
- $2,250,000
- Location
- Castle Rock, CO 80109
- SqFT
- 7352.00
- Year Built
- 2001
- Acres
- 4.50
- Bedrooms
- 5
- Bathrooms
- 6
- Levels
- One
Map
Property Level and Sizes
- SqFt Lot
- 196020.00
- Lot Features
- Ceiling Fan(s), Entrance Foyer, Five Piece Bath, Granite Counters, High Ceilings, High Speed Internet, In-Law Floorplan, Jack & Jill Bathroom, Kitchen Island, No Stairs, Pantry, Primary Suite, Radon Mitigation System, Smoke Free, Hot Tub, Vaulted Ceiling(s), Walk-In Closet(s), Wet Bar, Wired for Data
- Lot Size
- 4.50
- Foundation Details
- Raised
- Basement
- Bath/Stubbed, Crawl Space, Daylight, Exterior Entry, Finished, Full, Interior Entry, Sump Pump, Walk-Out Access
Financial Details
- Previous Year Tax
- 11341.00
- Year Tax
- 2024
- Is this property managed by an HOA?
- Yes
- Primary HOA Name
- Keene Ranch Homeowners Association
- Primary HOA Phone Number
- 303-221-1117
- Primary HOA Amenities
- Trail(s)
- Primary HOA Fees
- 295.00
- Primary HOA Fees Frequency
- Annually
Interior Details
- Interior Features
- Ceiling Fan(s), Entrance Foyer, Five Piece Bath, Granite Counters, High Ceilings, High Speed Internet, In-Law Floorplan, Jack & Jill Bathroom, Kitchen Island, No Stairs, Pantry, Primary Suite, Radon Mitigation System, Smoke Free, Hot Tub, Vaulted Ceiling(s), Walk-In Closet(s), Wet Bar, Wired for Data
- Appliances
- Bar Fridge, Cooktop, Dishwasher, Disposal, Double Oven, Microwave, Sump Pump, Water Purifier
- Laundry Features
- Sink, In Unit
- Electric
- Central Air
- Flooring
- Carpet, Tile, Wood
- Cooling
- Central Air
- Heating
- Forced Air
- Fireplaces Features
- Basement, Great Room, Primary Bedroom
Exterior Details
- Features
- Balcony, Dog Run, Garden, Gas Valve, Lighting, Rain Gutters, Spa/Hot Tub
- Water
- Private, Well
- Sewer
- Septic Tank
Garage & Parking
- Parking Features
- 220 Volts, Asphalt, Circular Driveway, Dry Walled, Exterior Access Door, Heated Garage, Lighted, Oversized, Oversized Door, RV Garage, Storage, Tandem
Exterior Construction
- Roof
- Composition
- Construction Materials
- Stone, Stucco
- Exterior Features
- Balcony, Dog Run, Garden, Gas Valve, Lighting, Rain Gutters, Spa/Hot Tub
- Window Features
- Double Pane Windows, Egress Windows, Skylight(s), Window Treatments
- Security Features
- Carbon Monoxide Detector(s), Security System, Smart Cameras, Smoke Detector(s), Video Doorbell
- Builder Source
- Public Records
Land Details
- PPA
- 0.00
- Sewer Fee
- 0.00
Schools
- Elementary School
- Clear Sky
- Middle School
- Castle Rock
- High School
- Castle View
Walk Score®
Listing Media
- Virtual Tour
- Click here to watch tour
Contact Agent
executed in 0.298 sec.












