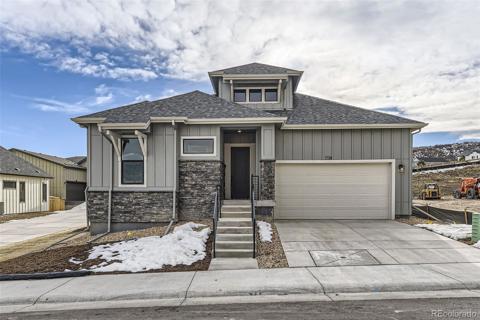5199 Persimmon Lane
Castle Rock, CO 80109 — Douglas County — The Meadows NeighborhoodResidential $1,265,000 Active Listing# 4213638
5 beds 6 baths 6277.00 sqft Lot size: 16117.00 sqft 0.37 acres 2006 build
Property Description
Stunning Meadows Estate Backing to Open Space! Discover this exceptional home in a coveted Castle Rock location. Situated at the top of a quiet cul-de-sac on an expansive lot, it boasts breathtaking western slope views and serene open space behind. The grand entry welcomes you with a sweeping staircase and abundant natural light. Inside, every detail has been upgraded, from the bright gourmet kitchen with leathered granite counters and high-end appliances to the elegant tile flooring throughout the main living areas. The spacious family room features a fireplace and built-ins, while the main floor also offers a versatile office with a full bath. Upstairs, the incredible primary suite includes a flex space with a coffee bar and fireplace, a spa-like bathroom, and an enormous walk-in closet. Three additional bedrooms, including a Jack-and-Jill and a private en-suite, provide ample space. The fully finished basement is an entertainer's dream with a living area, game space, workout area, wet bar, and an additional bedroom and full bath. Outside, the massive backyard features a custom patio with a built-in BBQ, a hot tub, and professional landscaping, all backing directly to open space.
Listing Details
- Property Type
- Residential
- Listing#
- 4213638
- Source
- REcolorado (Denver)
- Last Updated
- 04-18-2025 12:13am
- Status
- Active
- Off Market Date
- 11-30--0001 12:00am
Property Details
- Property Subtype
- Single Family Residence
- Sold Price
- $1,265,000
- Original Price
- $1,265,000
- Location
- Castle Rock, CO 80109
- SqFT
- 6277.00
- Year Built
- 2006
- Acres
- 0.37
- Bedrooms
- 5
- Bathrooms
- 6
- Levels
- Two
Map
Property Level and Sizes
- SqFt Lot
- 16117.00
- Lot Features
- Ceiling Fan(s), Eat-in Kitchen, Five Piece Bath, Granite Counters, High Ceilings, Jack & Jill Bathroom, Kitchen Island, Smoke Free, Vaulted Ceiling(s), Walk-In Closet(s)
- Lot Size
- 0.37
- Basement
- Finished, Full
Financial Details
- Previous Year Tax
- 7364.00
- Year Tax
- 2024
- Is this property managed by an HOA?
- Yes
- Primary HOA Name
- The Meadows - MSI
- Primary HOA Phone Number
- 303-814-2358
- Primary HOA Amenities
- Clubhouse, Playground, Pool, Trail(s)
- Primary HOA Fees Included
- Recycling, Trash
- Primary HOA Fees
- 259.00
- Primary HOA Fees Frequency
- Quarterly
Interior Details
- Interior Features
- Ceiling Fan(s), Eat-in Kitchen, Five Piece Bath, Granite Counters, High Ceilings, Jack & Jill Bathroom, Kitchen Island, Smoke Free, Vaulted Ceiling(s), Walk-In Closet(s)
- Appliances
- Dishwasher, Disposal, Dryer, Oven, Range, Range Hood, Refrigerator, Washer
- Electric
- Central Air
- Flooring
- Carpet, Tile
- Cooling
- Central Air
- Heating
- Forced Air, Natural Gas
- Fireplaces Features
- Family Room, Primary Bedroom
Exterior Details
- Features
- Private Yard
- Water
- Public
- Sewer
- Community Sewer
Garage & Parking
- Parking Features
- Dry Walled
Exterior Construction
- Roof
- Concrete
- Construction Materials
- Frame, Stucco
- Exterior Features
- Private Yard
- Builder Name
- Richmond American Homes
- Builder Source
- Public Records
Land Details
- PPA
- 0.00
- Road Surface Type
- Paved
- Sewer Fee
- 0.00
Schools
- Elementary School
- Soaring Hawk
- Middle School
- Castle Rock
- High School
- Castle View
Walk Score®
Contact Agent
executed in 0.325 sec.




)
)
)
)
)
)



