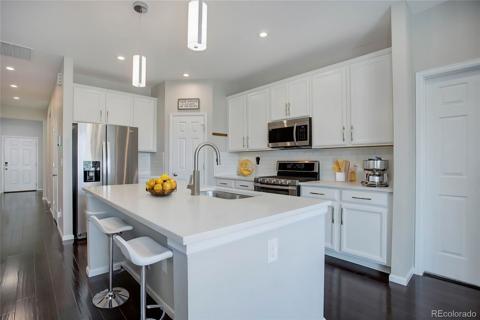5294 S Espana Street
Centennial, CO 80015 — Arapahoe County — Smoky Ridge NeighborhoodResidential $739,900 Active Listing# 1539373
5 beds 4 baths 4498.00 sqft Lot size: 8712.00 sqft 0.20 acres 1992 build
Property Description
Welcome to the largest floor plan in Smoky Ridge! This beautifully updated 5-bedroom, 4-bath home offers exceptional space for living, working, and entertaining. Tucked away in a quiet cul-de-sac just steps from top-rated Peakview Elementary in the coveted Cherry Creek School District, this home combines comfort, convenience, and location.
Enjoy the versatility of a finished basement featuring a spacious family room, guest bedroom, full bath, and utility room—ideal for guests, teens, or extended family. The 3-car garage provides ample storage and parking.
Inside, you'll find an inviting layout with a formal dining room, dedicated home office, large family room, and a light-filled open kitchen—perfect for hosting family and friends. The vaulted ceilings in the primary suite add a touch of luxury, while all bedrooms are generously sized.
Recent upgrades include:
Brand new roof
Refinished hardwood floors (main and upper level)
Fresh interior and exterior paint
Truly move-in ready!
All this, plus easy access to Cherry Creek Trails, Reservoir, shopping, dining, and major highways.
Don’t miss your chance to own this incredible home—schedule your showing today!
(Information deemed reliable but not guaranteed. Buyer/Broker to verify all information.)
Listing Details
- Property Type
- Residential
- Listing#
- 1539373
- Source
- REcolorado (Denver)
- Last Updated
- 04-26-2025 07:05pm
- Status
- Active
- Off Market Date
- 11-30--0001 12:00am
Property Details
- Property Subtype
- Single Family Residence
- Sold Price
- $739,900
- Original Price
- $739,900
- Location
- Centennial, CO 80015
- SqFT
- 4498.00
- Year Built
- 1992
- Acres
- 0.20
- Bedrooms
- 5
- Bathrooms
- 4
- Levels
- Two
Map
Property Level and Sizes
- SqFt Lot
- 8712.00
- Lot Features
- Ceiling Fan(s), Eat-in Kitchen, Five Piece Bath, Kitchen Island, Primary Suite, Vaulted Ceiling(s), Walk-In Closet(s)
- Lot Size
- 0.20
- Foundation Details
- Slab
- Basement
- Cellar, Crawl Space, Finished, Partial
Financial Details
- Previous Year Tax
- 4831.00
- Year Tax
- 2024
- Is this property managed by an HOA?
- Yes
- Primary HOA Name
- Smokey Ridge Maintenance Assoc
- Primary HOA Phone Number
- 303-369-1800
- Primary HOA Fees
- 292.32
- Primary HOA Fees Frequency
- Semi-Annually
Interior Details
- Interior Features
- Ceiling Fan(s), Eat-in Kitchen, Five Piece Bath, Kitchen Island, Primary Suite, Vaulted Ceiling(s), Walk-In Closet(s)
- Appliances
- Dishwasher, Microwave, Oven, Refrigerator
- Electric
- Central Air
- Flooring
- Carpet, Tile, Wood
- Cooling
- Central Air
- Heating
- Forced Air
- Fireplaces Features
- Family Room, Gas, Gas Log
Exterior Details
- Water
- Public
- Sewer
- Public Sewer
Garage & Parking
Exterior Construction
- Roof
- Composition
- Construction Materials
- Brick, Frame, Wood Siding
- Window Features
- Window Coverings
- Builder Name
- Medema Builders
- Builder Source
- Public Records
Land Details
- PPA
- 0.00
- Road Frontage Type
- Public
- Road Responsibility
- Public Maintained Road
- Road Surface Type
- Paved
- Sewer Fee
- 0.00
Schools
- Elementary School
- Peakview
- Middle School
- Thunder Ridge
- High School
- Eaglecrest
Walk Score®
Contact Agent
executed in 0.333 sec.













