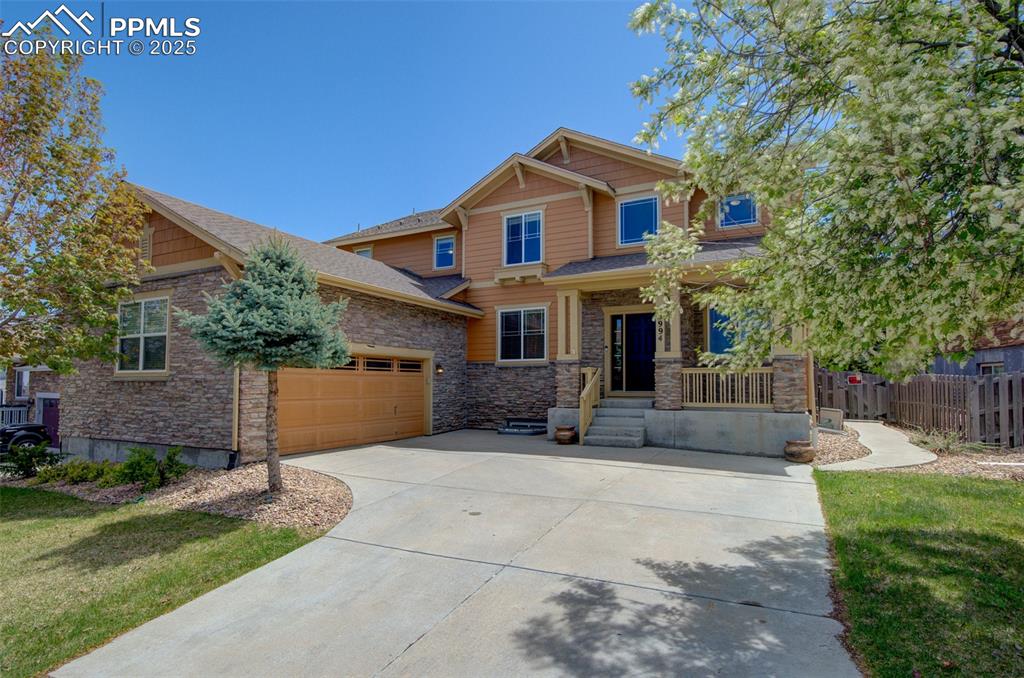6056 S Sicily Way
Centennial, CO 80015 — Arapahoe County — Saddle Rock Ridge NeighborhoodResidential $684,900 Sold Listing# 5467807
6 beds 4 baths 3486.00 sqft Lot size: 10890.00 sqft 0.25 acres 1998 build
Updated: 08-01-2024 04:38pm
Property Description
$10,000.00 SELLER CONCESSION towards any upgrades, inspection remedies if any, rate buy down or closing cost at Buyer's discretion ++ Huge Price reduction, one of the lowest $PSF Vs any COMPS in the area. Ideally located on a large corner lot with great curb appeal, this home welcomes you to own it forever or invest for the future. It's facing West with sunny Southern Exposure and ample parking. Designed to fit a big family with enough rooms and baths for everyone. The home is Light filled with vaulted ceiling on the Family room with fire place. Big backyard with sizeable concrete slab can be developed into zen garden for a tranquil living. Quite rarely we find a home with a bedroom in the main level plus 3/4 bathroom obviously it's based on needs and wants. Finished basement with 2 bedrooms full bath; and Rough-in ready for Bar/Counter or a kitchenette. Roof 2018. Water Heater 2022. Appliances replaced recently. Rest of the home is pretty much original. Very desirable area in the Centennial part of the Smoky Hill/Saddle Rock Ridge. Walking distance to shops, restaurants and Southland mall. Easy access to Freeway E470. Award winning Cherry Creek School District.
Listing Details
- Property Type
- Residential
- Listing#
- 5467807
- Source
- REcolorado (Denver)
- Last Updated
- 08-01-2024 04:38pm
- Status
- Sold
- Status Conditions
- None Known
- Off Market Date
- 07-10-2024 12:00am
Property Details
- Property Subtype
- Single Family Residence
- Sold Price
- $684,900
- Original Price
- $699,000
- Location
- Centennial, CO 80015
- SqFT
- 3486.00
- Year Built
- 1998
- Acres
- 0.25
- Bedrooms
- 6
- Bathrooms
- 4
- Levels
- Three Or More
Map
Property Level and Sizes
- SqFt Lot
- 10890.00
- Lot Features
- Granite Counters, Primary Suite, Vaulted Ceiling(s)
- Lot Size
- 0.25
- Foundation Details
- Concrete Perimeter
- Basement
- Finished, Partial, Sump Pump
Financial Details
- Previous Year Tax
- 3227.00
- Year Tax
- 2022
- Is this property managed by an HOA?
- Yes
- Primary HOA Name
- Metro Property Mgt on behf of Parkview Heights Hoa
- Primary HOA Phone Number
- 3033096220
- Primary HOA Fees Included
- Trash
- Primary HOA Fees
- 233.50
- Primary HOA Fees Frequency
- Quarterly
Interior Details
- Interior Features
- Granite Counters, Primary Suite, Vaulted Ceiling(s)
- Appliances
- Dishwasher, Disposal, Dryer, Gas Water Heater, Microwave, Oven, Refrigerator, Sump Pump
- Electric
- Central Air
- Flooring
- Carpet, Vinyl, Wood
- Cooling
- Central Air
- Heating
- Forced Air, Natural Gas
- Fireplaces Features
- Gas
- Utilities
- Electricity Connected, Natural Gas Connected
Exterior Details
- Features
- Private Yard
- Water
- Public
- Sewer
- Public Sewer
Garage & Parking
- Parking Features
- Concrete
Exterior Construction
- Roof
- Composition
- Construction Materials
- Vinyl Siding, Wood Siding
- Exterior Features
- Private Yard
- Window Features
- Double Pane Windows
- Security Features
- Security System
- Builder Source
- Public Records
Land Details
- PPA
- 0.00
- Road Responsibility
- Public Maintained Road
- Sewer Fee
- 0.00
Schools
- Elementary School
- Canyon Creek
- Middle School
- Thunder Ridge
- High School
- Cherokee Trail
Walk Score®
Listing Media
- Virtual Tour
- Click here to watch tour
Contact Agent
executed in 0.526 sec.













