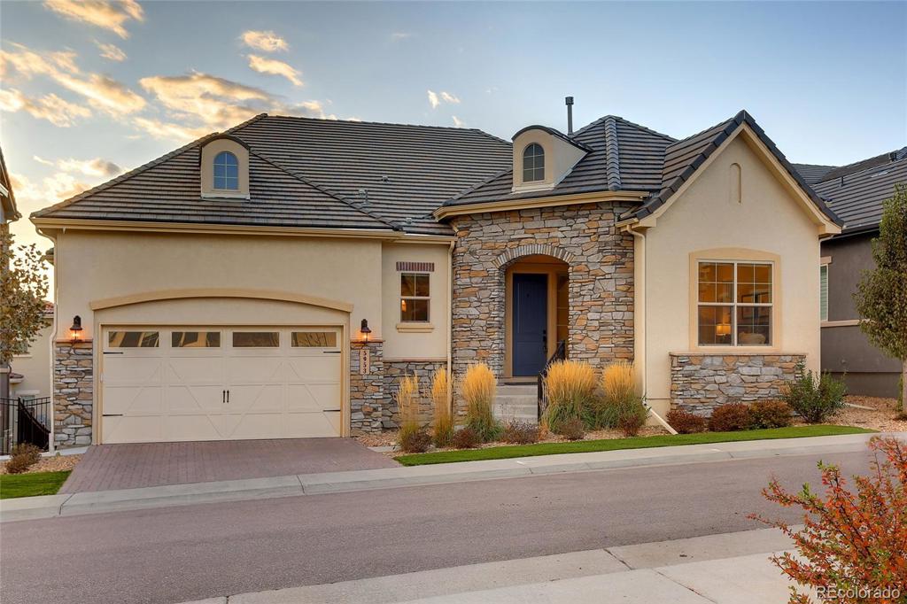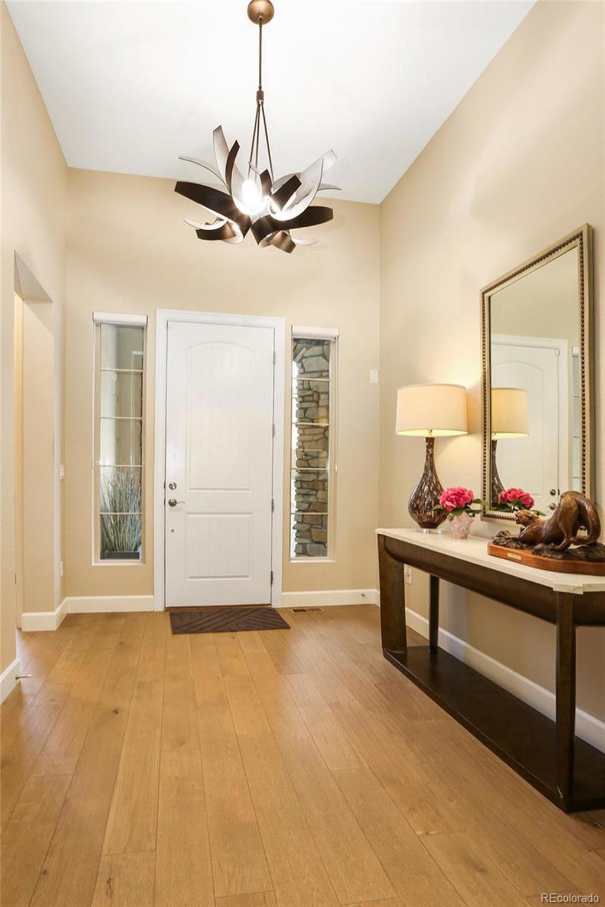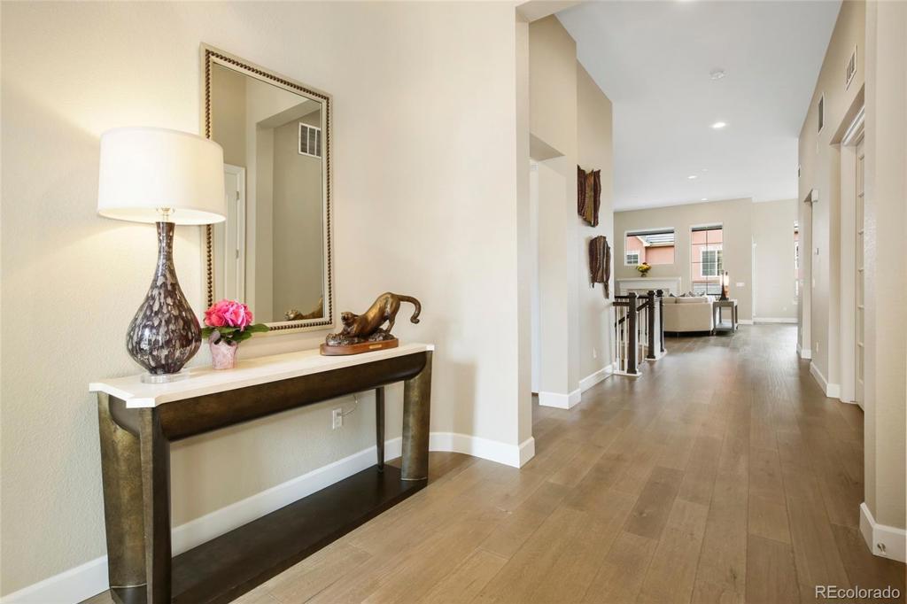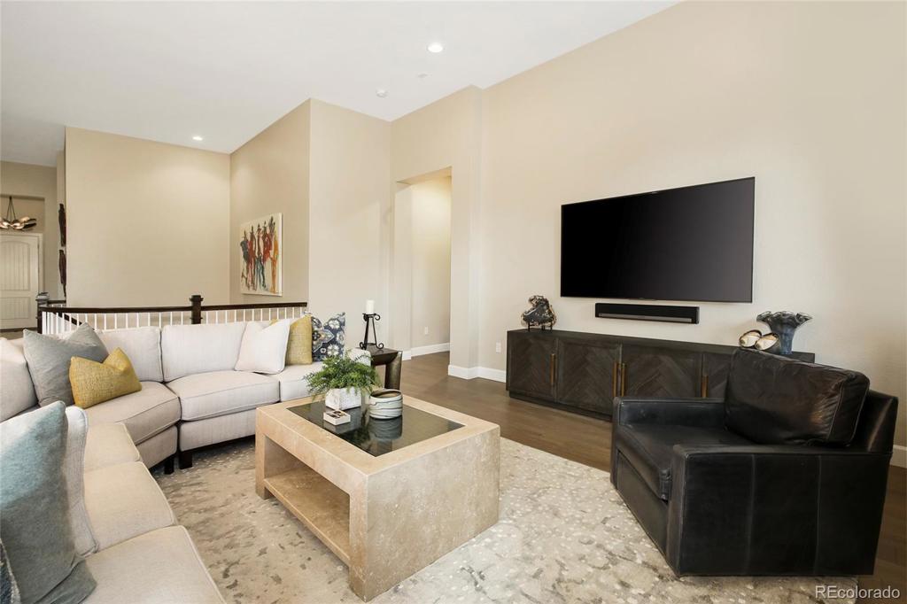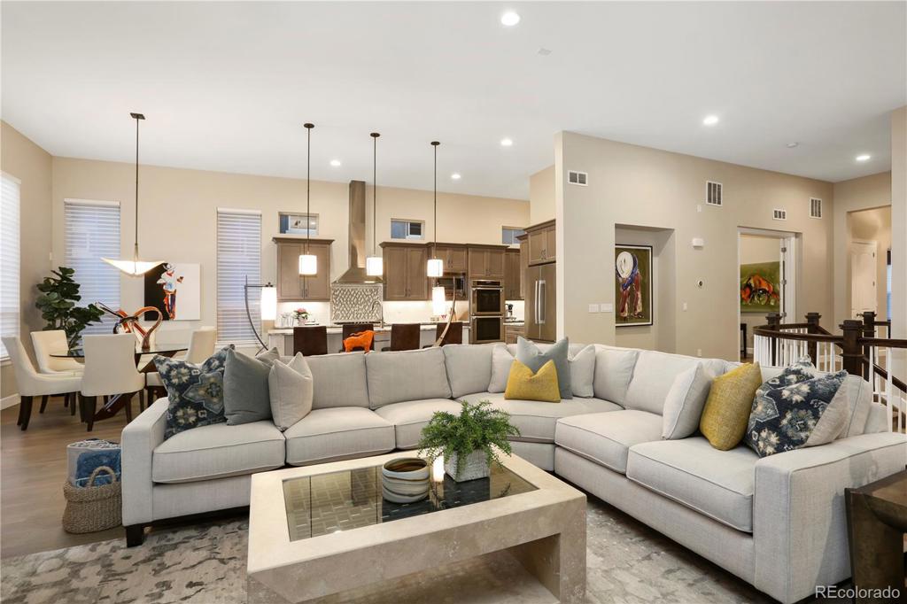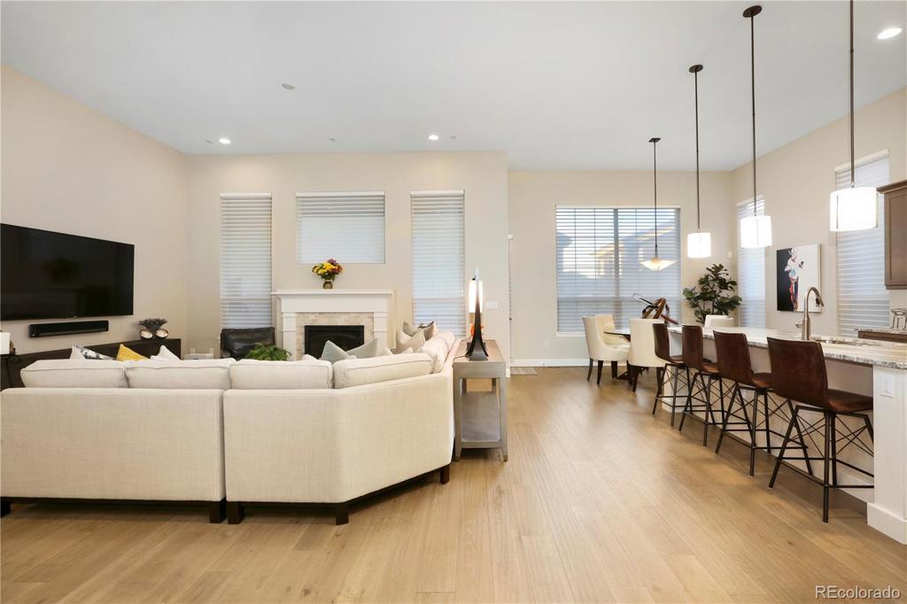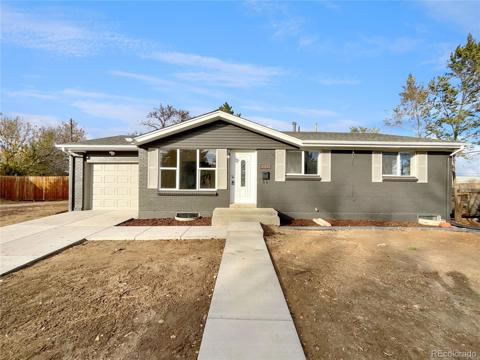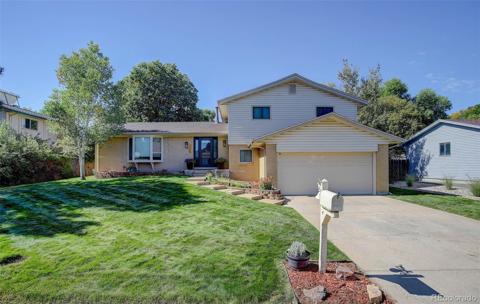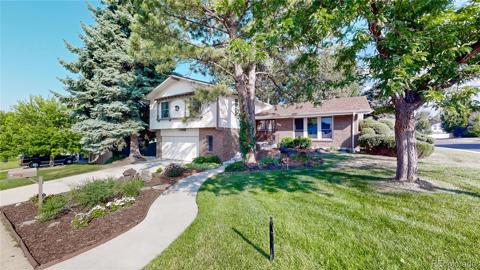5953 S Olive Circle
Centennial, CO 80111 — Arapahoe County — Marvella NeighborhoodResidential $1,100,000 Sold Listing# 6770948
3 beds 4 baths 4972.00 sqft Lot size: 6098.00 sqft 0.14 acres 2016 build
Updated: 02-28-2024 09:30pm
Property Description
Beautiful ranch style home near DTC. Enjoy the open concept layout with a beautiful kitchen/living area complete with fireplace and TV. The main level covered deck includes a fire pit that is great for entertaining, while the lower level patio, with top-of-the-line hot tub, is great for relaxing; both have outdoor privacy shades. The main floor master suite has a large 5-piece master bath, water closet, linen closet, and custom walk-in closet. The updated kitchen has leathered granite countertops, new Delta faucet, Thermador kitchen appliances, and Marvel wine chiller. Main floor office boasts its own fireplace, built-in book shelves, and French doors. The expansive walkout basement includes an indoor fireplace in the great room area with snack bar, sink, and wine chiller. You will also find a large bedroom, new bath, theatre room, and large storage area with a second washer and dryer. This home has an attached 3 car garage, main floor laundry, powder room, and second en-suite bedroom. Marvella is located in a Metropolitan District with covenants. Please go to www.marvellamd.com for more information. (Please see additional contact information for administrator, Clifton Larson Allen, in sections above.)
Listing Details
- Property Type
- Residential
- Listing#
- 6770948
- Source
- REcolorado (Denver)
- Last Updated
- 02-28-2024 09:30pm
- Status
- Sold
- Status Conditions
- None Known
- Off Market Date
- 01-23-2020 12:00am
Property Details
- Property Subtype
- Single Family Residence
- Sold Price
- $1,100,000
- Original Price
- $1,139,900
- Location
- Centennial, CO 80111
- SqFT
- 4972.00
- Year Built
- 2016
- Acres
- 0.14
- Bedrooms
- 3
- Bathrooms
- 4
- Levels
- One
Map
Property Level and Sizes
- SqFt Lot
- 6098.00
- Lot Features
- Built-in Features, Eat-in Kitchen, Entrance Foyer, Five Piece Bath, Granite Counters, Kitchen Island, Primary Suite, Open Floorplan, Pantry, Smart Thermostat, Hot Tub, Utility Sink, Walk-In Closet(s), Wet Bar, Wired for Data
- Lot Size
- 0.14
- Basement
- Daylight, Finished, Interior Entry, Sump Pump, Walk-Out Access
Financial Details
- Previous Year Tax
- 13639.00
- Year Tax
- 2018
- Is this property managed by an HOA?
- Yes
- Primary HOA Name
- Clifton Larson Allen
- Primary HOA Phone Number
- 303-779-5710
- Primary HOA Amenities
- Pool
- Primary HOA Fees Included
- Maintenance Grounds, Recycling, Snow Removal, Trash
- Primary HOA Fees
- 0.00
- Primary HOA Fees Frequency
- Included in Property Tax
Interior Details
- Interior Features
- Built-in Features, Eat-in Kitchen, Entrance Foyer, Five Piece Bath, Granite Counters, Kitchen Island, Primary Suite, Open Floorplan, Pantry, Smart Thermostat, Hot Tub, Utility Sink, Walk-In Closet(s), Wet Bar, Wired for Data
- Appliances
- Convection Oven, Cooktop, Dishwasher, Disposal, Double Oven, Dryer, Microwave, Range Hood, Refrigerator, Sump Pump, Washer, Wine Cooler
- Electric
- Central Air
- Flooring
- Carpet, Stone, Tile, Wood
- Cooling
- Central Air
- Heating
- Forced Air, Natural Gas
- Fireplaces Features
- Basement, Gas Log, Great Room, Other
- Utilities
- Cable Available, Electricity Connected, Internet Access (Wired), Natural Gas Available, Natural Gas Connected
Exterior Details
- Features
- Fire Pit, Gas Grill, Gas Valve, Lighting, Private Yard, Rain Gutters, Spa/Hot Tub
- Water
- Public
- Sewer
- Public Sewer
Room Details
# |
Type |
Dimensions |
L x W |
Level |
Description |
|---|---|---|---|---|---|
| 1 | Bathroom (1/2) | - |
- |
Main |
Powder Room |
| 2 | Bathroom (3/4) | - |
- |
Basement |
Adjacent to guest bedroom, theater room and lower level family/game room |
| 3 | Bathroom (3/4) | - |
- |
Main |
Ensuite to main level guest bedroom with linen and walk-in closets |
| 4 | Master Bathroom (Full) | - |
- |
Main |
5 piece master bath with WC, large shower, large tub, separate sinks and linen closet |
| 5 | Bedroom | - |
- |
Main |
Main level guest bedroom with ensuite bath |
| 6 | Bedroom | - |
- |
Basement |
Large guest bedroom with closet, egress window and entrance door to bath |
| 7 | Bonus Room | - |
- |
Basement |
Includes fireplace, wall mounted TV, wet bar, extra space for gaming or future wine storage |
| 8 | Den | - |
- |
Main |
Built in shelves and fireplace with french doors |
| 9 | Dining Room | - |
- |
Main |
Light and bright with new Hubbardton Forge Light |
| 10 | Great Room | - |
- |
Main |
Open concept with gas fireplace and large wall-mounted TV included |
| 11 | Kitchen | - |
- |
Main |
Beautiful kitchen with Thermador appliances and walk-in pantry |
| 12 | Laundry | - |
- |
Main |
Top of the line Electrolux Washer and Dryer on pedestal units and utility sink |
| 13 | Laundry | - |
- |
Basement |
Large capacity LG washer and dryer located in basement storage area. |
| 14 | Master Bedroom | - |
- |
Main |
Spacious master with ensuite bath and large custom walk-in closet |
| 15 | Media Room | - |
- |
Basement |
Theatre room including extra large TV, can be converted to a 4th bedroom |
| 16 | Utility Room | - |
- |
Basement |
Very large mechanical/storage room with LG Washer/dryer and 5 heavy duty metal shelf units included |
Garage & Parking
- Parking Features
- Driveway-Brick, Dry Walled, Heated Garage, Tandem
| Type | # of Spaces |
L x W |
Description |
|---|---|---|---|
| Garage (Attached) | 3 |
- |
2 side by side and 1 tandem |
Exterior Construction
- Roof
- Concrete
- Construction Materials
- Frame, Rock, Stucco
- Exterior Features
- Fire Pit, Gas Grill, Gas Valve, Lighting, Private Yard, Rain Gutters, Spa/Hot Tub
- Window Features
- Double Pane Windows, Window Coverings, Window Treatments
- Security Features
- Carbon Monoxide Detector(s), Security System, Smoke Detector(s), Video Doorbell
- Builder Source
- Public Records
Land Details
- PPA
- 0.00
- Road Surface Type
- Paved
- Sewer Fee
- 0.00
Schools
- Elementary School
- Greenwood
- Middle School
- West
- High School
- Cherry Creek
Walk Score®
Contact Agent
executed in 2.917 sec.




