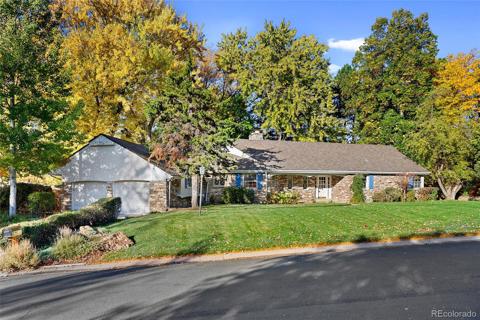5872 S Logan Street
Centennial, CO 80121 — Arapahoe County — Southwood Village NeighborhoodResidential $1,225,000 Pending Listing# 3796214
5 beds 4 baths 3132.00 sqft Lot size: 16552.80 sqft 0.38 acres 1964 build
Property Description
Step into mid-century modern luxury as you enter through a unique overhang walkway with striking triangular posts, setting the tone for this fully reimagined 5-bedroom, 4-bath home by Christianson Homes. Nestled on a beautifully landscaped lot of over 1/3 acres, this 3,132-square-foot residence cohesively combines classic mid-century style with luxurious modern upgrades, featuring two spacious living areas, two primary suites, high-end finishes, and unique design elements like indoor planters that bring a touch of nature, indoors.
The main level welcomes you with a custom kitchen showcasing quartz countertops, a one-of-a-kind suspended shelf, and a seamless flow into the dining and living areas. The living room is accentuated by a wood-burning stone fireplace and a restored original built-in planter with a captivating cacti wall — the room opens up onto a large deck with scenic views. Down the hallway, two generously sized bedrooms and a designer-inspired shared bath await. The primary suite includes a walk-in closet, deck access, and an elegantly designed en-suite bath featuring terrazzo tile.
The lower level offers a spacious second living room with walkout access to the backyard, a brick wood-burning fireplace, and a bar—ideal for entertaining. This floor also includes an additional primary suite with walkout access and an en-suite bath, a second bedroom, a shared bath, and a laundry room.
Outside, the thoughtfully redesigned backyard is a private oasis featuring an A-frame structure perfect for a kids' hangout or a new hobby space, a metal pergola with an adjustable louvered roof, and a cozy fire pit alongside a new retaining wall—offering endless possibilities for relaxation and entertaining. Don’t miss the chance to own this extraordinary move-in-ready home, where every detail has been carefully curated to elevate its mid-century charm.
Listing Details
- Property Type
- Residential
- Listing#
- 3796214
- Source
- REcolorado (Denver)
- Last Updated
- 01-04-2025 04:32pm
- Status
- Pending
- Status Conditions
- Kickout - Contingent on home sale
- Off Market Date
- 01-03-2025 12:00am
Property Details
- Property Subtype
- Single Family Residence
- Sold Price
- $1,225,000
- Original Price
- $1,250,000
- Location
- Centennial, CO 80121
- SqFT
- 3132.00
- Year Built
- 1964
- Acres
- 0.38
- Bedrooms
- 5
- Bathrooms
- 4
- Levels
- One
Map
Property Level and Sizes
- SqFt Lot
- 16552.80
- Lot Features
- Built-in Features, Five Piece Bath, In-Law Floor Plan, Open Floorplan, Primary Suite, Quartz Counters, Smoke Free, Vaulted Ceiling(s), Walk-In Closet(s), Wet Bar
- Lot Size
- 0.38
- Foundation Details
- Concrete Perimeter
- Basement
- Finished, Full, Walk-Out Access
- Common Walls
- No Common Walls
Financial Details
- Previous Year Tax
- 5618.00
- Year Tax
- 2023
- Primary HOA Fees
- 0.00
Interior Details
- Interior Features
- Built-in Features, Five Piece Bath, In-Law Floor Plan, Open Floorplan, Primary Suite, Quartz Counters, Smoke Free, Vaulted Ceiling(s), Walk-In Closet(s), Wet Bar
- Appliances
- Bar Fridge, Convection Oven, Cooktop, Dishwasher, Disposal, Dryer, Gas Water Heater, Microwave, Oven, Range Hood, Refrigerator, Washer, Wine Cooler
- Laundry Features
- In Unit
- Electric
- Central Air
- Flooring
- Tile, Wood
- Cooling
- Central Air
- Heating
- Forced Air, Wood
- Fireplaces Features
- Family Room, Living Room, Wood Burning
- Utilities
- Cable Available, Electricity Connected
Exterior Details
- Features
- Balcony, Fire Pit, Lighting, Private Yard, Rain Gutters, Smart Irrigation
- Lot View
- Valley
- Water
- Public
- Sewer
- Public Sewer
Garage & Parking
- Parking Features
- Concrete, Dry Walled, Finished, Insulated Garage, Lighted, Smart Garage Door
Exterior Construction
- Roof
- Rolled/Hot Mop
- Construction Materials
- Brick, Wood Siding
- Exterior Features
- Balcony, Fire Pit, Lighting, Private Yard, Rain Gutters, Smart Irrigation
- Window Features
- Double Pane Windows, Skylight(s)
- Security Features
- Carbon Monoxide Detector(s), Smoke Detector(s)
- Builder Source
- Public Records
Land Details
- PPA
- 0.00
- Road Frontage Type
- Public
- Road Responsibility
- Public Maintained Road
- Road Surface Type
- Paved
- Sewer Fee
- 0.00
Schools
- Elementary School
- East
- Middle School
- Euclid
- High School
- Littleton
Walk Score®
Contact Agent
executed in 2.518 sec.













