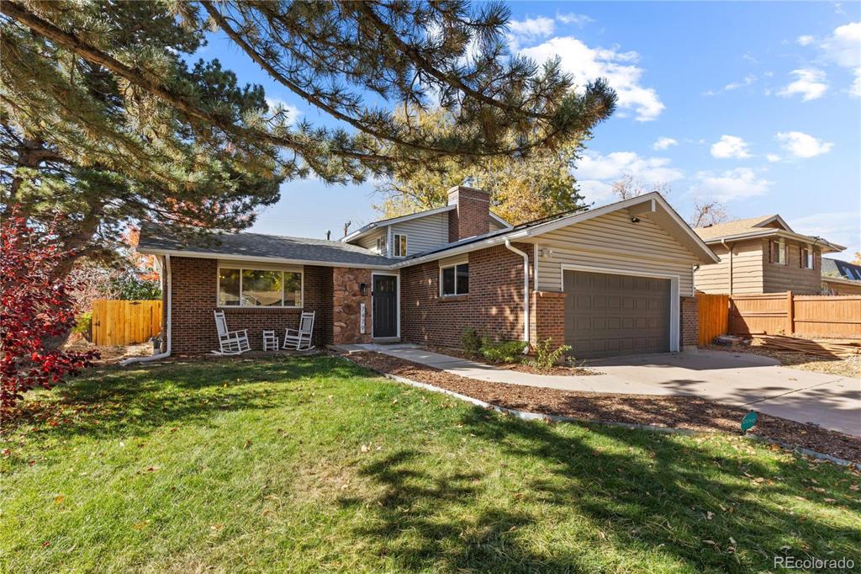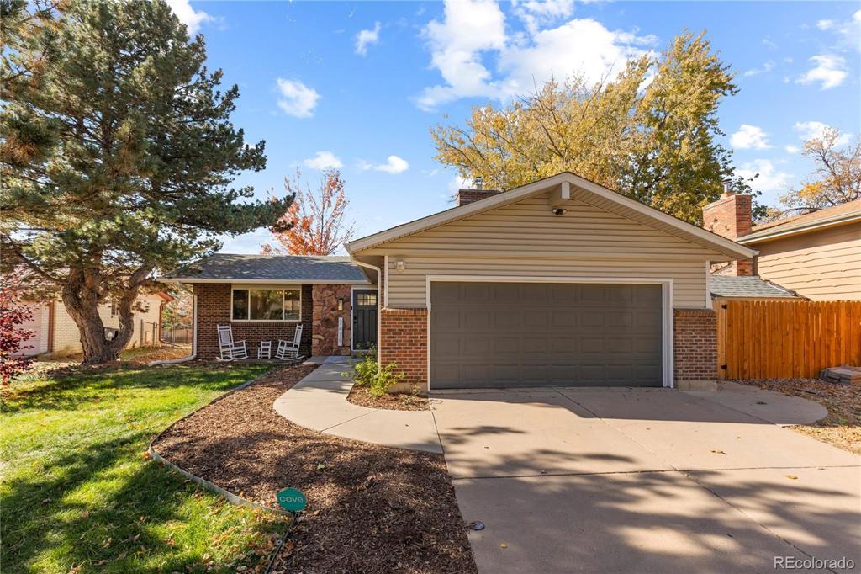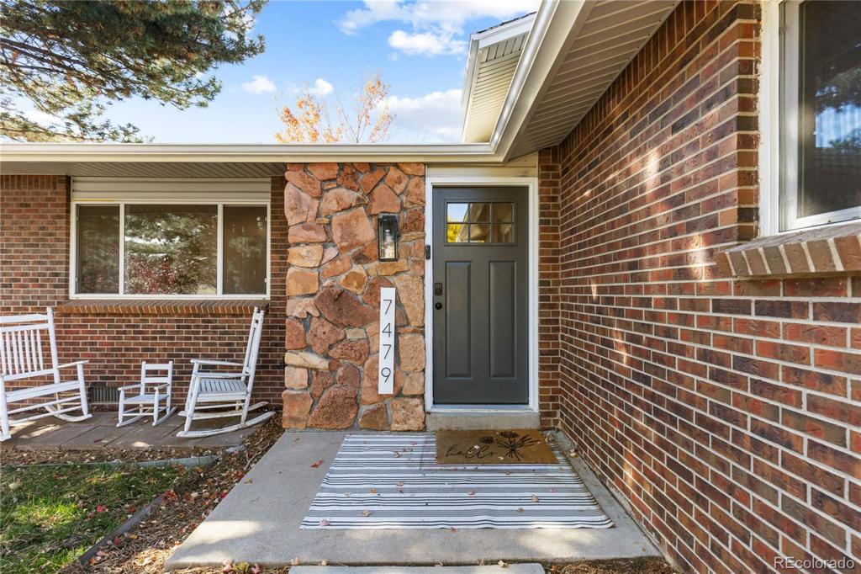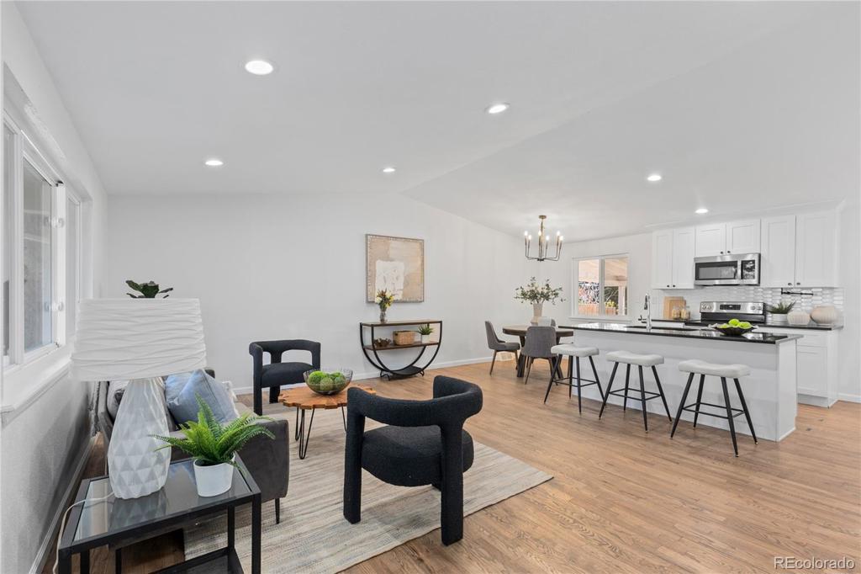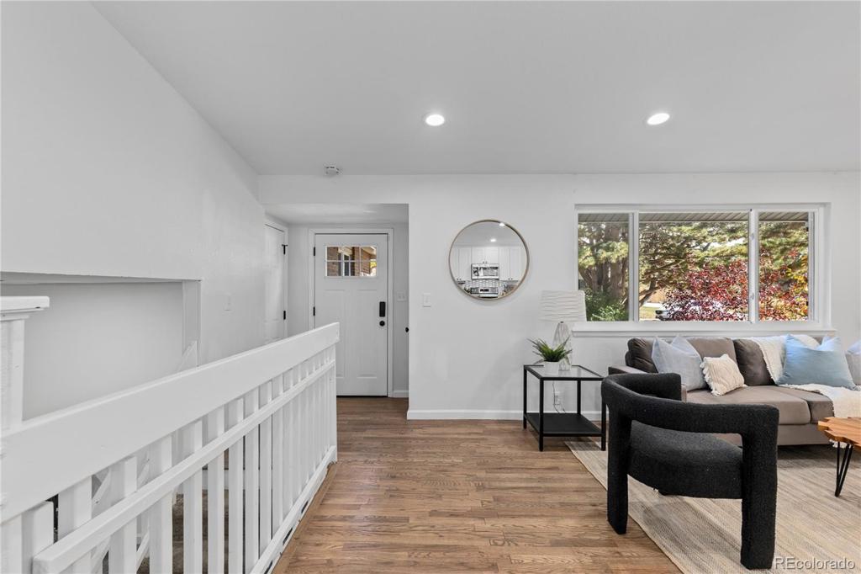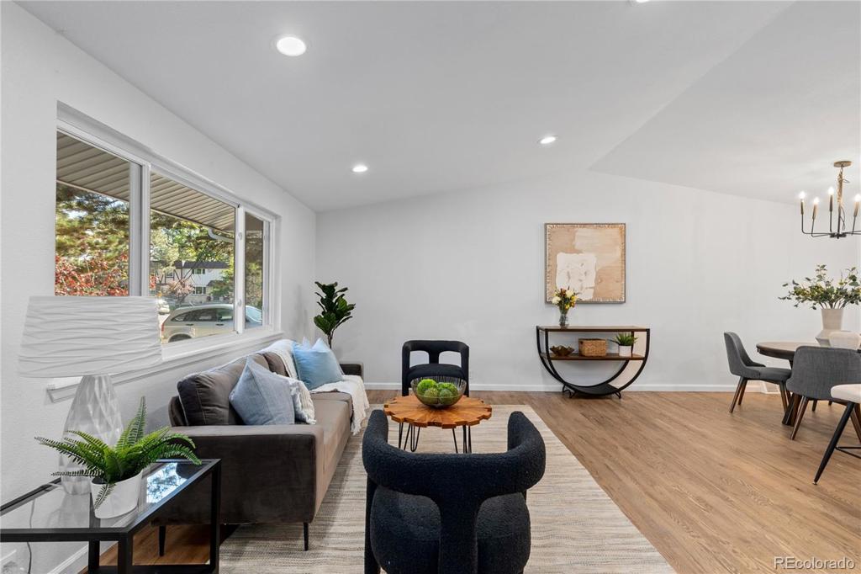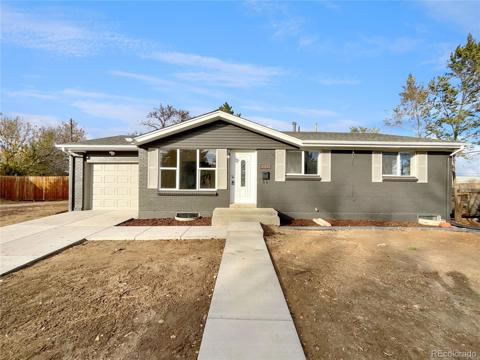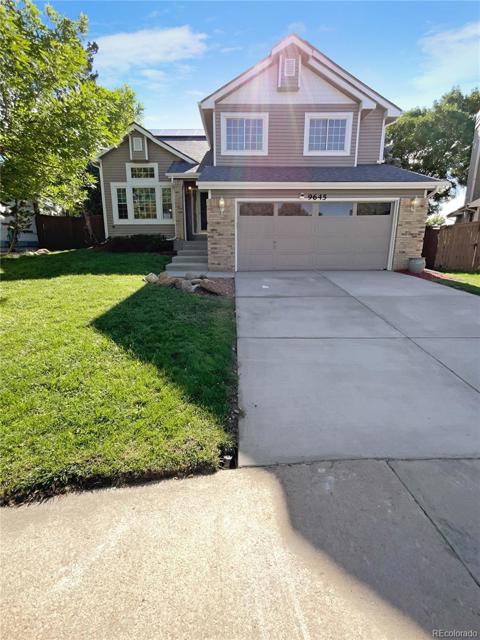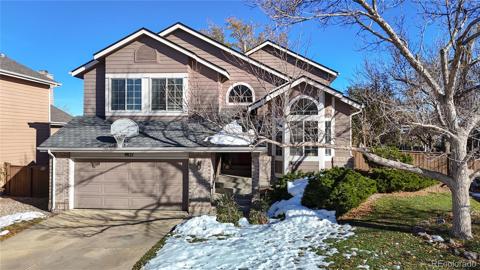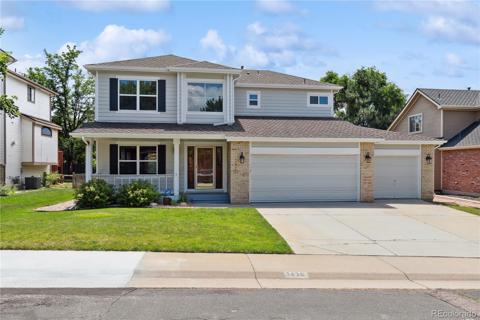7479 S Dahlia Court
Centennial, CO 80122 — Arapahoe County — Ridgeview Hills Park 1st Flg NeighborhoodResidential $600,000 Active Listing# 7590159
4 beds 3 baths 1682.00 sqft Lot size: 6490.00 sqft 0.15 acres 1971 build
Property Description
Welcome to this charming 4-bedroom, 3-bathroom home located in a prime location in Centennial, CO. Nestled on a 6,490-square-foot lot, this home offers the perfect blend of comfort and convenience. Built in 1971, it boasts a generous 1,682 square feet of living space, providing plenty of room for anyone to grow and thrive.
Step inside to find a welcoming layout that includes a spacious living room, perfect for gatherings and relaxation. The kitchen is updated and well-equipped for your culinary adventures, while the dining area provides a lovely space for meals with family and friends. Each of the four bedrooms is generously sized, with the primary bedroom featuring its own en-suite bath.
Outside, the large backyard offers ample space for outdoor activities, gardening, and entertaining. Enjoy peaceful evenings on the patio or spend time exploring the wonderful neighborhood. Located near parks, shopping, and top-rated schools, this home combines suburban tranquility with easy access to all the amenities Centennial has to offer.
Don't miss this opportunity to make 7479 S Dahlia Ct your new home. It’s truly a must-see!
Listing Details
- Property Type
- Residential
- Listing#
- 7590159
- Source
- REcolorado (Denver)
- Last Updated
- 11-25-2024 09:04pm
- Status
- Active
- Off Market Date
- 11-30--0001 12:00am
Property Details
- Property Subtype
- Single Family Residence
- Sold Price
- $600,000
- Original Price
- $627,000
- Location
- Centennial, CO 80122
- SqFT
- 1682.00
- Year Built
- 1971
- Acres
- 0.15
- Bedrooms
- 4
- Bathrooms
- 3
- Levels
- Tri-Level
Map
Property Level and Sizes
- SqFt Lot
- 6490.00
- Lot Features
- Built-in Features, Ceiling Fan(s), Entrance Foyer, Open Floorplan, Primary Suite, Quartz Counters, Smoke Free, Vaulted Ceiling(s)
- Lot Size
- 0.15
- Foundation Details
- Concrete Perimeter
- Basement
- Crawl Space
- Common Walls
- No Common Walls
Financial Details
- Previous Year Tax
- 4162.00
- Year Tax
- 2023
- Primary HOA Fees
- 0.00
Interior Details
- Interior Features
- Built-in Features, Ceiling Fan(s), Entrance Foyer, Open Floorplan, Primary Suite, Quartz Counters, Smoke Free, Vaulted Ceiling(s)
- Appliances
- Dishwasher, Disposal, Microwave, Oven, Range, Sump Pump
- Laundry Features
- In Unit
- Electric
- Central Air
- Flooring
- Carpet, Tile, Wood
- Cooling
- Central Air
- Heating
- Forced Air
- Fireplaces Features
- Basement
Exterior Details
- Features
- Private Yard
- Water
- Public
- Sewer
- Public Sewer
Garage & Parking
- Parking Features
- Concrete, Dry Walled, Storage
Exterior Construction
- Roof
- Composition
- Construction Materials
- Brick, Wood Siding
- Exterior Features
- Private Yard
- Window Features
- Double Pane Windows
- Security Features
- Smart Locks, Smoke Detector(s)
- Builder Source
- Public Records
Land Details
- PPA
- 0.00
- Sewer Fee
- 0.00
Schools
- Elementary School
- Hopkins
- Middle School
- Newton
- High School
- Arapahoe
Walk Score®
Listing Media
- Virtual Tour
- Click here to watch tour
Contact Agent
executed in 3.148 sec.




