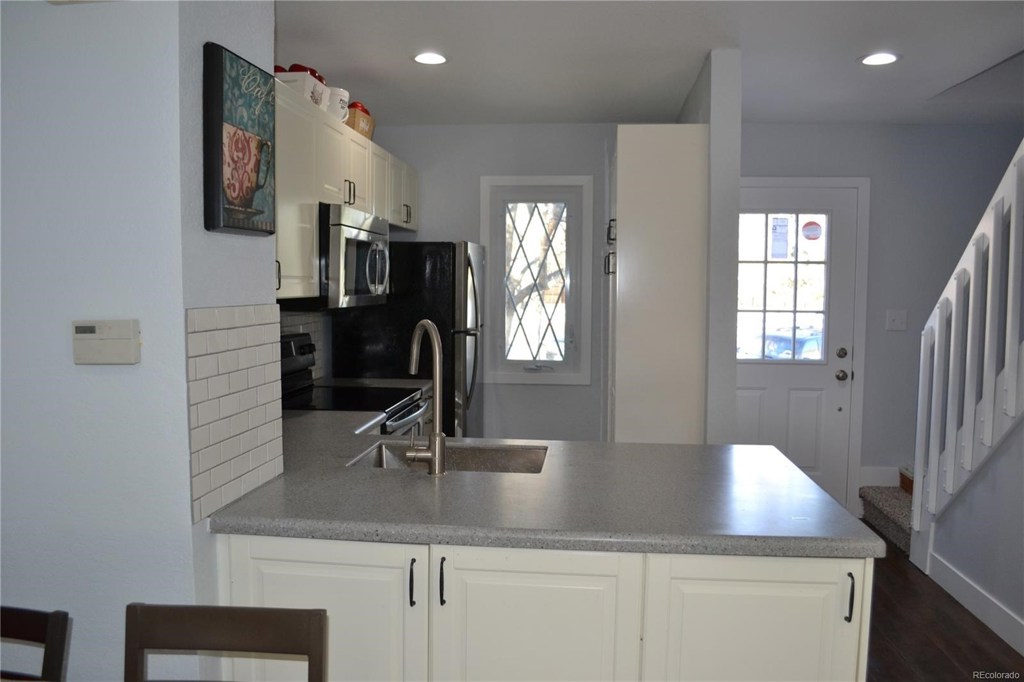8125 S Fillmore Circle
Centennial, CO 80122 — Arapahoe County — Highland View Ii NeighborhoodCondominium $230,000 Sold Listing# 5864848
2 beds 1 baths 868.00 sqft $264.98/sqft 1984 build
Updated: 01-15-2020 12:12pm
Property Description
Cute Townhome! End Unit in Great Location Near C470 and University. Several recent updates including Newer Furnace and AC, Newer Vinyl Windows, Updated Kitchen with Corian Solid surface countertops and newer Stainless Appliances, Updated Bath, New Luxury Vinyl Flooring, New Carpet and Paint! Washer and Dryer included. Dogs and Cats OK (2 Total). Approx 5 min drive to Southglenn Mall for Restaurants and shopping!
Listing Details
- Property Type
- Condominium
- Listing#
- 5864848
- Source
- REcolorado (Denver)
- Last Updated
- 01-15-2020 12:12pm
- Status
- Sold
- Status Conditions
- None Known
- Der PSF Total
- 264.98
- Off Market Date
- 12-07-2019 12:00am
Property Details
- Property Subtype
- Multi-Family
- Sold Price
- $230,000
- Original Price
- $230,000
- List Price
- $230,000
- Location
- Centennial, CO 80122
- SqFT
- 868.00
- Year Built
- 1984
- Bedrooms
- 2
- Bathrooms
- 1
- Parking Count
- 1
- Levels
- Two
Map
Property Level and Sizes
- Lot Features
- Breakfast Nook, Corian Counters, Eat-in Kitchen, Vaulted Ceiling(s)
- Basement
- Crawl Space
- Common Walls
- End Unit
Financial Details
- PSF Total
- $264.98
- PSF Finished All
- $264.98
- PSF Finished
- $264.98
- PSF Above Grade
- $264.98
- Previous Year Tax
- 1451.00
- Year Tax
- 2018
- Is this property managed by an HOA?
- Yes
- Primary HOA Management Type
- Professionally Managed
- Primary HOA Name
- Westwind Management
- Primary HOA Phone Number
- 303-369-1800
- Primary HOA Amenities
- Pool
- Primary HOA Fees Included
- Maintenance Grounds, Maintenance Structure, Road Maintenance, Snow Removal, Trash, Water
- Primary HOA Fees
- 240.00
- Primary HOA Fees Frequency
- Monthly
- Primary HOA Fees Total Annual
- 2880.00
Interior Details
- Interior Features
- Breakfast Nook, Corian Counters, Eat-in Kitchen, Vaulted Ceiling(s)
- Appliances
- Dishwasher, Disposal, Dryer, Microwave, Refrigerator, Washer
- Laundry Features
- In Unit
- Electric
- Central Air
- Flooring
- Carpet, Tile, Vinyl
- Cooling
- Central Air
- Heating
- Forced Air, Natural Gas
- Fireplaces Features
- Family Room,Wood Burning,Wood Burning Stove
Exterior Details
- Patio Porch Features
- Patio
Room Details
# |
Type |
Dimensions |
L x W |
Level |
Description |
|---|---|---|---|---|---|
| 1 | Kitchen | - |
- |
Main |
|
| 2 | Family Room | - |
- |
Main |
|
| 3 | Bedroom | - |
- |
Upper |
|
| 4 | Bedroom | - |
- |
Upper |
|
| 5 | Bathroom (Full) | - |
- |
Upper |
|
| 6 | Laundry | - |
- |
Upper |
Garage & Parking
- Parking Spaces
- 1
- Parking Features
- Assigned
| Type | # of Spaces |
L x W |
Description |
|---|---|---|---|
| Reserved - Exclusive Use Only | 1 |
- |
Next to 3 visitor spots! |
Exterior Construction
- Roof
- Architectural Shingles
- Construction Materials
- Frame, Wood Siding
- Architectural Style
- Cottage
- Window Features
- Double Pane Windows
- Builder Source
- Public Records
Land Details
- PPA
- 0.00
Schools
- Elementary School
- Highland
- Middle School
- Powell
- High School
- Arapahoe
Walk Score®
Contact Agent
executed in 1.616 sec.









