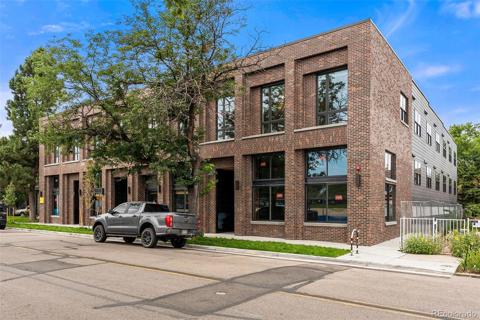12 Lynn Road
Cherry Hills Village, CO 80113 — Arapahoe County — Cherry Hills Village NeighborhoodResidential $22,000,000 Active Listing# 6440993
7 beds 12 baths 23060.00 sqft Lot size: 182952.00 sqft 4.20 acres 2007 build
Property Description
This spectacular home has never before been on the market and is truly something very special. Welcome to 12 Lynn Road – A Spanish Revival inspired home designed by renowned architect, Don Ruggles and interior designer, Mikhail Dantes. Located in Cherry Hills Village - Colorado’s most coveted community with close proximity to the city as well as Cherry Hills Country Club - the most exclusive country club in the western United States. Combining luxury and privacy – your own private paradise!
An extraordinary property on over 4 acres and graced with an abundance of towering, mature, 100-year old trees, flower gardens, generous garden boxes, a fruit orchard and thriving vineyard – Tuscany in the heart of the Rocky Mountains.
This stunning property has hosted multiple weddings, family gatherings as well as visiting dignitaries from around the world. Gorgeous and serene entertaining spaces throughout including the north courtyard and the living area that opens to the loggia and yard/vineyard for a seamless transition from inside to outside.
The architectural grandeur is unmistakable – from the breathtaking groin vaulted great room designed for impressive entertaining to the dramatic two-story library that invites quiet reflection.
An indulgent primary suite is a private sanctuary with private access via spiral staircase to the lower level exercise room. A theater room, game room, card/poker room and lounge plus an extraordinary wine cellar and tasting room ensure endless opportunities for enjoyment and relaxation. Don't miss the 200 ft tunnel to the bunk room (bedroom 7).
This home is truly a sanctuary with old world charm blended with modern conveniences to make this an exceptional, one of a kind, world class masterpiece.
Only minutes to the Denver Tech Center, Cherry Creek and downtown Denver, the location of this home is superb. A rare opportunity to own a legacy estate that’s as inviting as it is iconic.
Listing Details
- Property Type
- Residential
- Listing#
- 6440993
- Source
- REcolorado (Denver)
- Last Updated
- 08-06-2025 06:54am
- Status
- Active
- Off Market Date
- 11-30--0001 12:00am
Property Details
- Property Subtype
- Single Family Residence
- Sold Price
- $22,000,000
- Original Price
- $22,000,000
- Location
- Cherry Hills Village, CO 80113
- SqFT
- 23060.00
- Year Built
- 2007
- Acres
- 4.20
- Bedrooms
- 7
- Bathrooms
- 12
- Levels
- Two
Map
Property Level and Sizes
- SqFt Lot
- 182952.00
- Lot Features
- Built-in Features, Ceiling Fan(s), Elevator, Entrance Foyer, Five Piece Bath, Granite Counters, High Ceilings, Kitchen Island, Pantry, Primary Suite, Sauna, Vaulted Ceiling(s), Walk-In Closet(s)
- Lot Size
- 4.20
- Basement
- Finished, Walk-Out Access
- Common Walls
- No Common Walls
Financial Details
- Previous Year Tax
- 61557.00
- Year Tax
- 2024
- Primary HOA Fees
- 0.00
Interior Details
- Interior Features
- Built-in Features, Ceiling Fan(s), Elevator, Entrance Foyer, Five Piece Bath, Granite Counters, High Ceilings, Kitchen Island, Pantry, Primary Suite, Sauna, Vaulted Ceiling(s), Walk-In Closet(s)
- Appliances
- Cooktop, Dishwasher, Disposal, Double Oven, Microwave, Refrigerator
- Laundry Features
- Sink, In Unit
- Electric
- Central Air
- Flooring
- Carpet, Tile, Wood
- Cooling
- Central Air
- Heating
- Natural Gas, Radiant
- Fireplaces Features
- Gas, Great Room, Other, Outside, Primary Bedroom, Wood Burning
- Utilities
- Cable Available, Electricity Available, Electricity Connected, Natural Gas Available, Natural Gas Connected, Phone Available
Exterior Details
- Features
- Balcony, Barbecue, Fire Pit, Garden, Gas Valve, Lighting, Private Yard, Rain Gutters, Spa/Hot Tub, Water Feature
- Water
- Public
- Sewer
- Public Sewer
Garage & Parking
- Parking Features
- Concrete
Exterior Construction
- Roof
- Spanish Tile
- Construction Materials
- Frame, Other, Stucco
- Exterior Features
- Balcony, Barbecue, Fire Pit, Garden, Gas Valve, Lighting, Private Yard, Rain Gutters, Spa/Hot Tub, Water Feature
- Window Features
- Double Pane Windows
- Security Features
- Carbon Monoxide Detector(s), Security System, Smoke Detector(s), Video Doorbell, Water Leak/Flood Alarm
- Builder Source
- Public Records
Land Details
- PPA
- 0.00
- Road Frontage Type
- Public
- Road Responsibility
- Public Maintained Road
- Sewer Fee
- 0.00
Schools
- Elementary School
- Cherry Hills Village
- Middle School
- West
- High School
- Cherry Creek
Walk Score®
Listing Media
- Virtual Tour
- Click here to watch tour
Contact Agent
executed in 0.508 sec.











