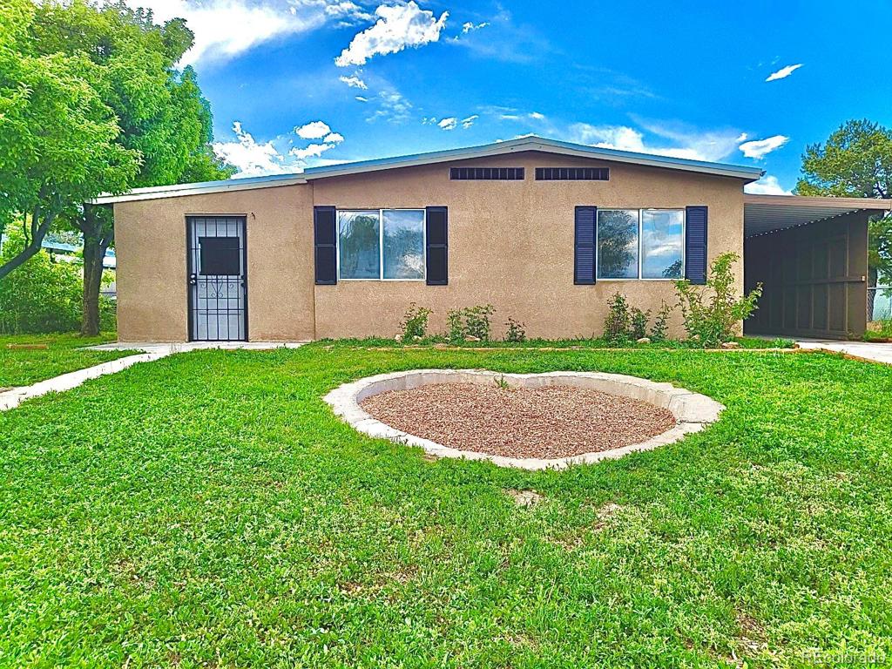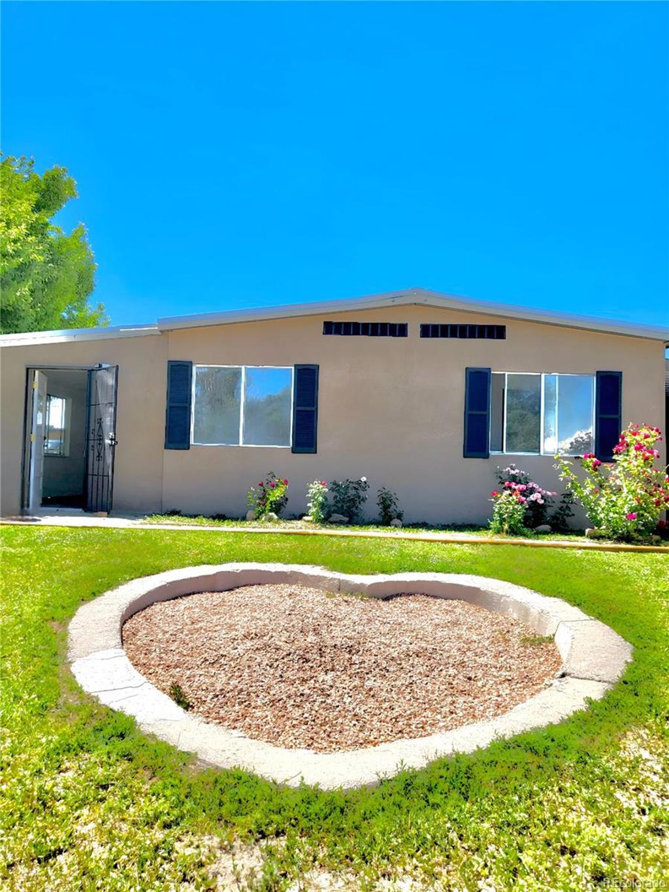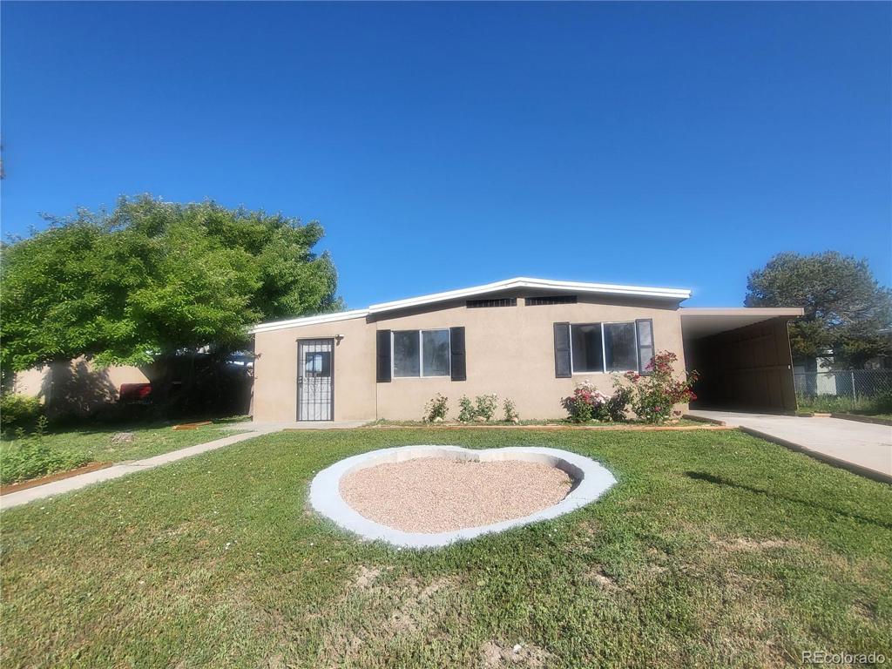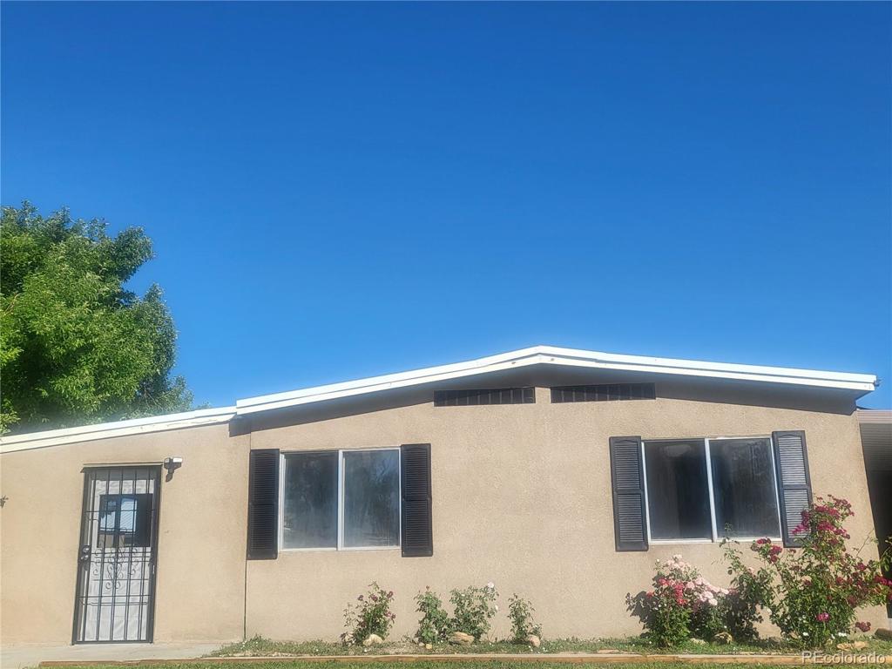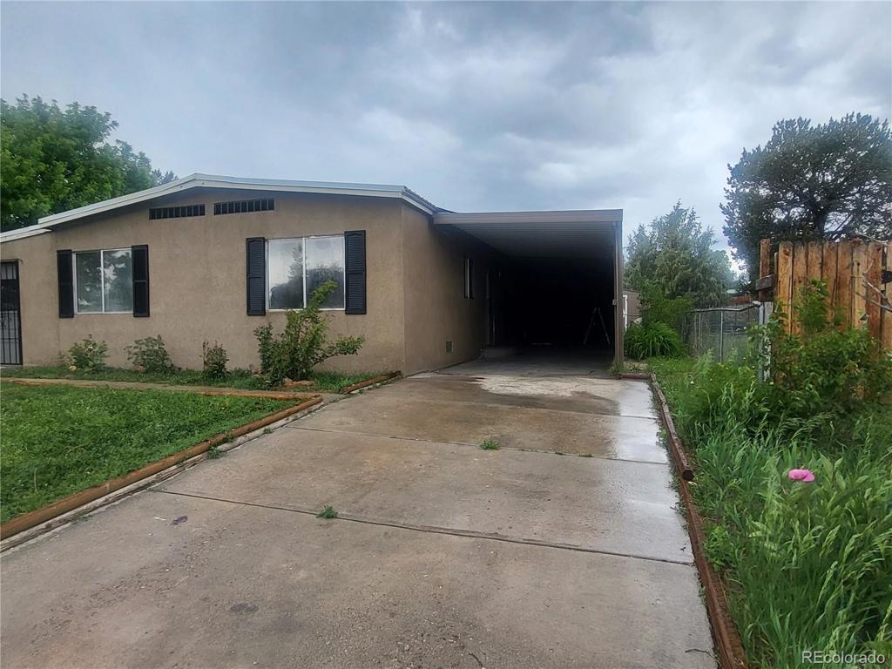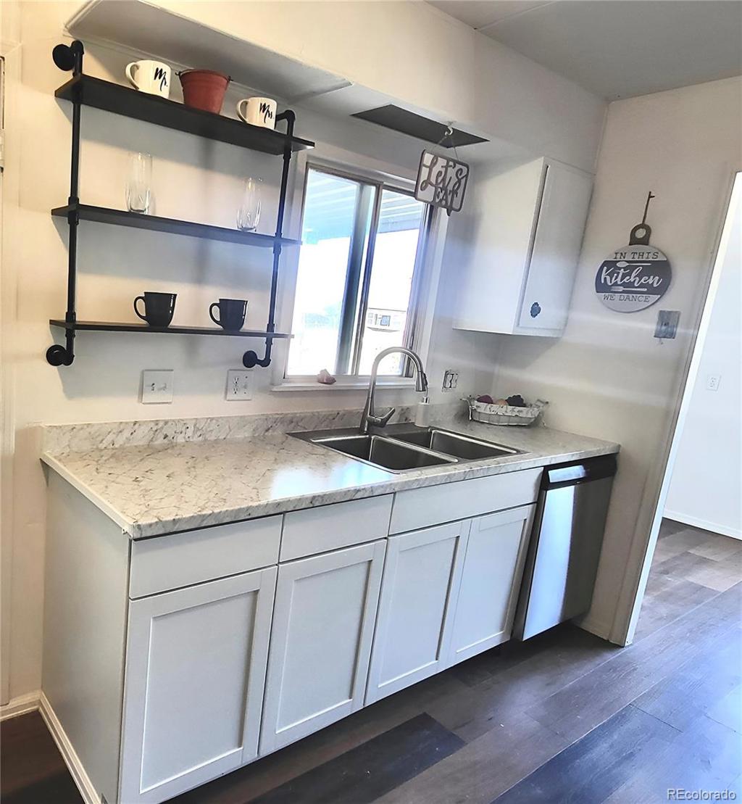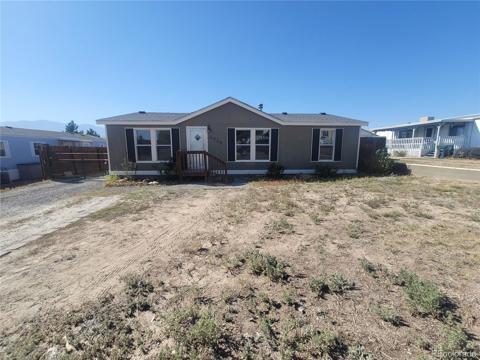2813 Applewood Drive
Colorado City, CO 81019 — Pueblo County — None NeighborhoodResidential $125,000 Sold Listing# 4200517
3 beds 1 baths 1056.00 sqft Lot size: 6534.00 sqft 0.15 acres 1970 build
Updated: 10-26-2023 07:00pm
Property Description
HOME is where the HEART is... literally, in this newly renovated 3 bedroom 1 bath home (1266 sq. ft) in a quiet Colorado City neighborhood. Creative and loving landscaping is just the beginning of the many perks to owning this home! Two extra parking spaces are available in addition to the oversize carport. Roses and a whole bouquet of other flowers complement the two beautiful apple trees, while the fully-fenced back yard with trees and clothes line is ready for your furry friends. Covered back patio is excellent for year-round barbeques, while storage shed and powered-up workshop are a handyman's dream-come-true. Or, workshop could be converted to seasonal living quarters/a tiny-home. The home is nicely situated on the greenbelt, walking trails, nearby play equipment and incredible views of the Wet Mountains and towering Greenhorn Peak! Inside, you will enjoy all new stainless steel appliances, new paint and flooring, a bonus room for office, workout space or hobby room and bathroom featuring walk-in shower and double vanities! Air conditioner and electric fireplace included. Call for a personal tour today and feel the heart of small-town living at its best in Colorado City. The Greenhorn Valley is known for its small schools, friendly neighbors and HUGE views.
Listing Details
- Property Type
- Residential
- Listing#
- 4200517
- Source
- REcolorado (Denver)
- Last Updated
- 10-26-2023 07:00pm
- Status
- Sold
- Status Conditions
- None Known
- Der PSF Total
- 118.37
- Off Market Date
- 10-09-2023 12:00am
Property Details
- Property Subtype
- Single Family Residence
- Sold Price
- $125,000
- Original Price
- $175,000
- List Price
- $125,000
- Location
- Colorado City, CO 81019
- SqFT
- 1056.00
- Year Built
- 1970
- Acres
- 0.15
- Bedrooms
- 3
- Bathrooms
- 1
- Parking Count
- 1
- Levels
- One
Map
Property Level and Sizes
- SqFt Lot
- 6534.00
- Lot Size
- 0.15
- Basement
- Crawl Space
Financial Details
- PSF Total
- $118.37
- PSF Finished
- $118.37
- PSF Above Grade
- $118.37
- Previous Year Tax
- 952.08
- Year Tax
- 2022
- Is this property managed by an HOA?
- No
- Primary HOA Fees
- 0.00
Interior Details
- Appliances
- Dishwasher, Disposal, Microwave, Range, Range Hood, Refrigerator
- Laundry Features
- In Unit
- Electric
- Evaporative Cooling
- Flooring
- Carpet, Laminate
- Cooling
- Evaporative Cooling
- Heating
- Forced Air, Propane
Exterior Details
- Features
- Private Yard
- Patio Porch Features
- Covered,Patio
- Lot View
- Mountain(s)
- Water
- Public
- Sewer
- Community
Garage & Parking
- Parking Spaces
- 1
Exterior Construction
- Roof
- Metal
- Construction Materials
- Stucco
- Exterior Features
- Private Yard
- Window Features
- Double Pane Windows
- Security Features
- Carbon Monoxide Detector(s),Smoke Detector(s)
- Builder Source
- Public Records
Land Details
- PPA
- 833333.33
- Road Frontage Type
- Public Road
- Road Surface Type
- Paved
- Sewer Fee
- 0.00
Schools
- Elementary School
- Rye
- Middle School
- Craver
- High School
- Rye
Walk Score®
Contact Agent
executed in 2.775 sec.




