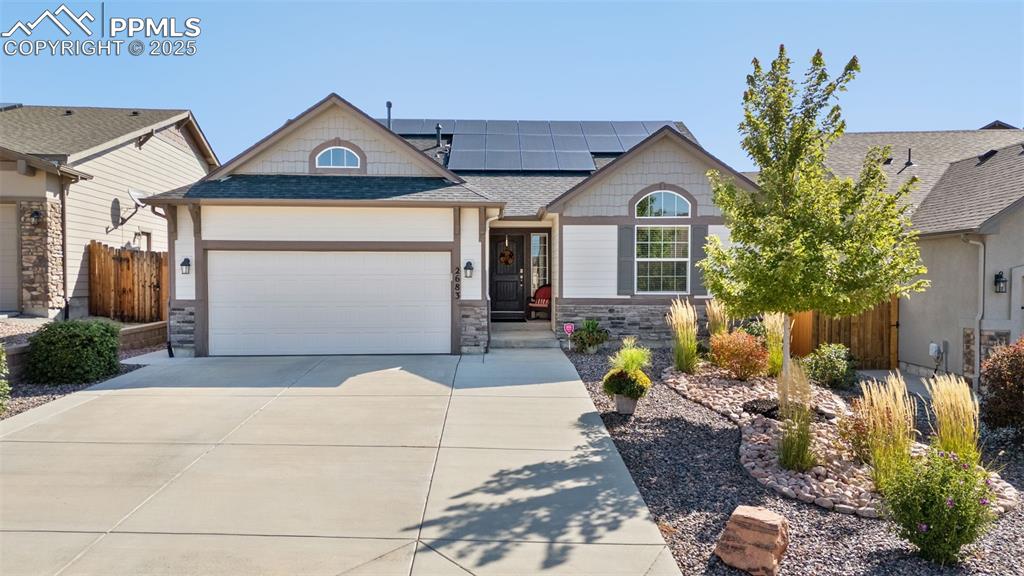4611 Prairie Agate Drive
Colorado Springs, CO 80838 — El Paso County — Enclaves At Mountain Vista Ranch NeighborhoodResidential $503,350 Sold Listing# 2609313
3 beds 2199 sqft 0.1263 acres 2024 build
Property Description
Welcome to the Van Buren plan—a comfortable two-story home designed to meet all your needs. Step into a welcoming entrance where a flex room awaits just off the front door, accompanied by a convenient powder room around the corner. The open concept great room seamlessly connects to a spacious kitchen and dining area, adorned with a gas range, stainless appliances, and granite countertops. Illuminated by can and pendant lighting, the kitchen is both stylish and functional.Upstairs, discover a bright and spacious loft, providing the perfect flex space. Upstairs, the convenience of an upstairs laundry room complements the three generously sized bedrooms, each boasting a walk-in closet and sharing a spacious bath. The master bedroom suite is a haven, featuring a private master bath with a dual vanity, large walk-in shower complete with a seat, and an expansive walk-in closet.This home offers not only comfort but practicality with full landscaping, fencing, an automatic sprinkler system, and the rough in for air-conditioning (complete AC available)included. Nestled in the coveted mountain Vista community, enjoy the perks of no HOA and access to a vast, beautiful 4-acre park. Don't miss the chance to make this house your home.
Listing Details
- Property Type
- Residential
- Listing#
- 2609313
- Source
- PPAR (Pikes Peak Association)
- Last Updated
- 07-10-2024 07:28pm
- Status
- Sold
Property Details
- Sold Price
- $503,350
- Location
- Colorado Springs, CO 80838
- SqFT
- 2199
- Year Built
- 2024
- Acres
- 0.1263
- Bedrooms
- 3
- Garage spaces
- 2
- Garage spaces count
- 2
Map
Property Level and Sizes
- SqFt Finished
- 2199
- SqFt Upper
- 1275
- SqFt Main
- 924
- Lot Description
- Backs to Open Space, Level
- Lot Size
- 5500.0000
- Base Floor Plan
- 2 Story
Financial Details
- Previous Year Tax
- 1.00
- Year Tax
- 2023
Interior Details
- Appliances
- Cook Top, Dishwasher, Disposal, Gas in Kitchen, Microwave Oven, Range, Self Cleaning Oven
- Fireplaces
- Gas, Main Level, Stone
- Utilities
- Cable Available, Electricity Connected, Telephone
Exterior Details
- Fence
- All
- Wells
- 0
- Water
- Municipal
Room Details
- Baths Full
- 2
- Main Floor Bedroom
- 0
- Laundry Availability
- Electric Hook-up,Upper
Garage & Parking
- Garage Type
- Attached
- Garage Spaces
- 2
- Garage Spaces
- 2
- Parking Features
- Even with Main Level, Garage Door Opener
Exterior Construction
- Structure
- Framed on Lot
- Siding
- Stucco
- Roof
- Composite Shingle
- Construction Materials
- Under Construction
- Builder Name
- Challenger Home
Land Details
- Water Tap Paid (Y/N)
- No
Schools
- School District
- Falcon-49
Walk Score®
Contact Agent
executed in 0.322 sec.













