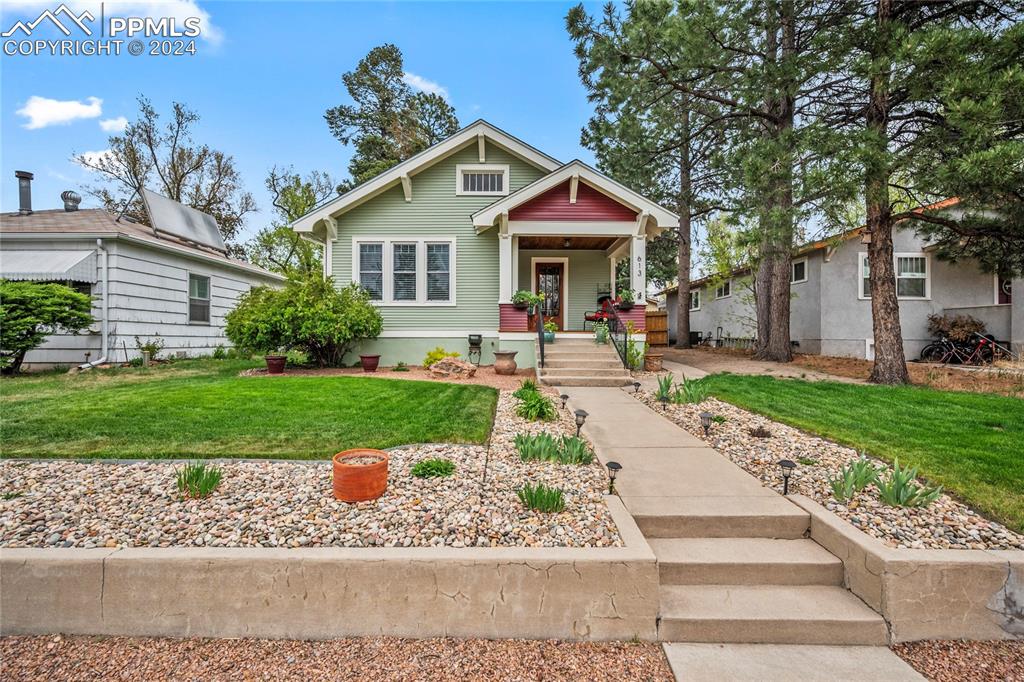613 N Institute Street
Colorado Springs, CO 80903 — El Paso County — A V Hunter NeighborhoodResidential $614,000 Sold Listing# 6348329
3 beds 1979 sqft 0.1705 acres 1925 build
Property Description
Step into the charm of this stunning Craftsman-style bungalow, where a welcoming covered porch sets the tone for the beauty within. Inside, discover gleaming hardwood floors and exquisite woodwork throughout. The inviting living room features a fireplace with a wood mantel and stone surround, perfect for cozy evenings. French doors lead to the formal dining room, adding an elegant touch.The updated kitchen is a chef's dream, boasting stainless steel appliances, a built-in microwave, tile backsplash, 42 shaker cabinets, charming built-ins, and manstone countertops. With a bedroom on the first floor and another upstairs, this home offers flexibility and convenience.Step outside onto the large deck and admire the pretty yard enclosed by a picket fence. Whether you're entertaining or enjoying a quiet moment, this outdoor space is sure to delight. The family room on the main level opens onto the deck, enhancing the seamless flow of indoor-outdoor living.The basement offers additional versatility, serving as a third bedroom with a closet or a spacious rec room with newer carpeting. There's plenty of space for laundry and storage as well.Parking is a breeze with a two-car garage and a carport that doubles as a covered patio. Plus, enjoy the convenience of being close to parks and amenities. Updates including new concrete patio in back yard, storage shed, updated boiler, new vinyl windows, brazilian tigerwood deck in front.
Listing Details
- Property Type
- Residential
- Listing#
- 6348329
- Source
- PPAR (Pikes Peak Association)
- Last Updated
- 05-30-2024 04:56pm
- Status
- Sold
Property Details
- Sold Price
- $614,000
- Location
- Colorado Springs, CO 80903
- SqFT
- 1979
- Year Built
- 1925
- Acres
- 0.1705
- Bedrooms
- 3
- Garage spaces
- 3
- Garage spaces count
- 3
Map
Property Level and Sizes
- SqFt Finished
- 1855
- SqFt Upper
- 270
- SqFt Main
- 1250
- SqFt Basement
- 459
- Lot Description
- Level
- Lot Size
- 7425.0000
- Base Floor Plan
- 1.5 Story
- Basement Finished %
- 73
Financial Details
- Previous Year Tax
- 1470.59
- Year Tax
- 2022
Interior Details
- Appliances
- Dishwasher, Disposal, Dryer, Gas in Kitchen, Microwave Oven, Range, Refrigerator, Washer
- Fireplaces
- Main Level, Wood Burning
- Utilities
- Electricity Available, Natural Gas Available, Natural Gas Connected
Exterior Details
- Fence
- Rear
- Wells
- 0
- Water
- Municipal
- Out Buildings
- Storage Shed
Room Details
- Baths Full
- 2
- Main Floor Bedroom
- M
- Laundry Availability
- Basement,Gas Hook-up
Garage & Parking
- Garage Type
- Carport,Detached
- Garage Spaces
- 3
- Garage Spaces
- 3
- Parking Features
- See Prop Desc Remarks
- Out Buildings
- Storage Shed
Exterior Construction
- Structure
- Framed on Lot
- Siding
- Wood
- Roof
- Composite Shingle
- Construction Materials
- Existing Home
Land Details
- Water Tap Paid (Y/N)
- No
Schools
- School District
- Colorado Springs 11
Walk Score®
Contact Agent
executed in 0.006 sec.









