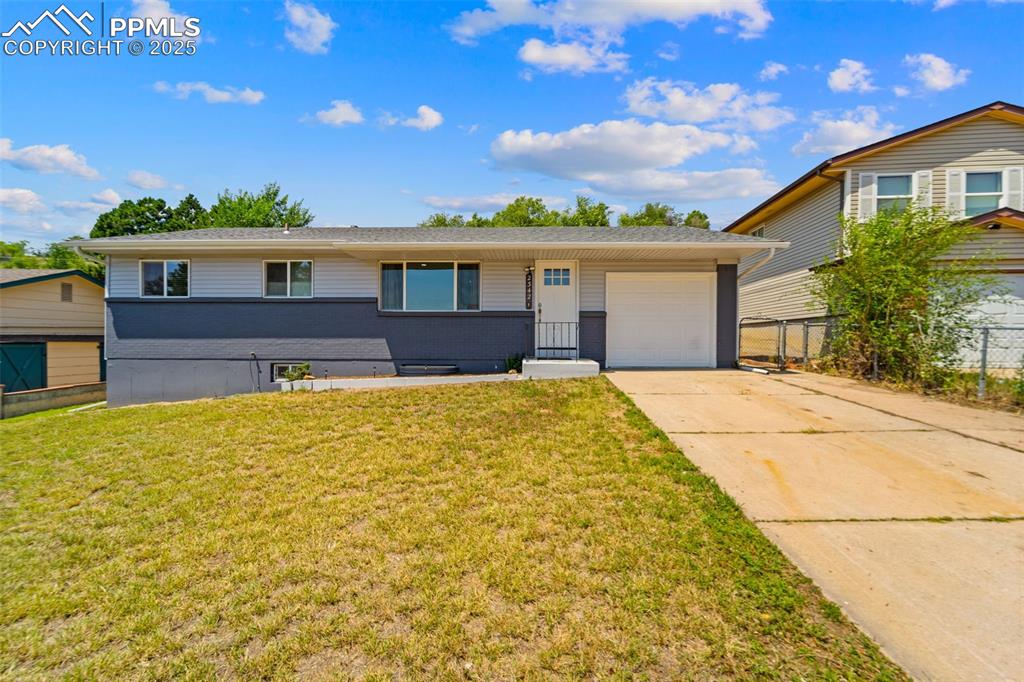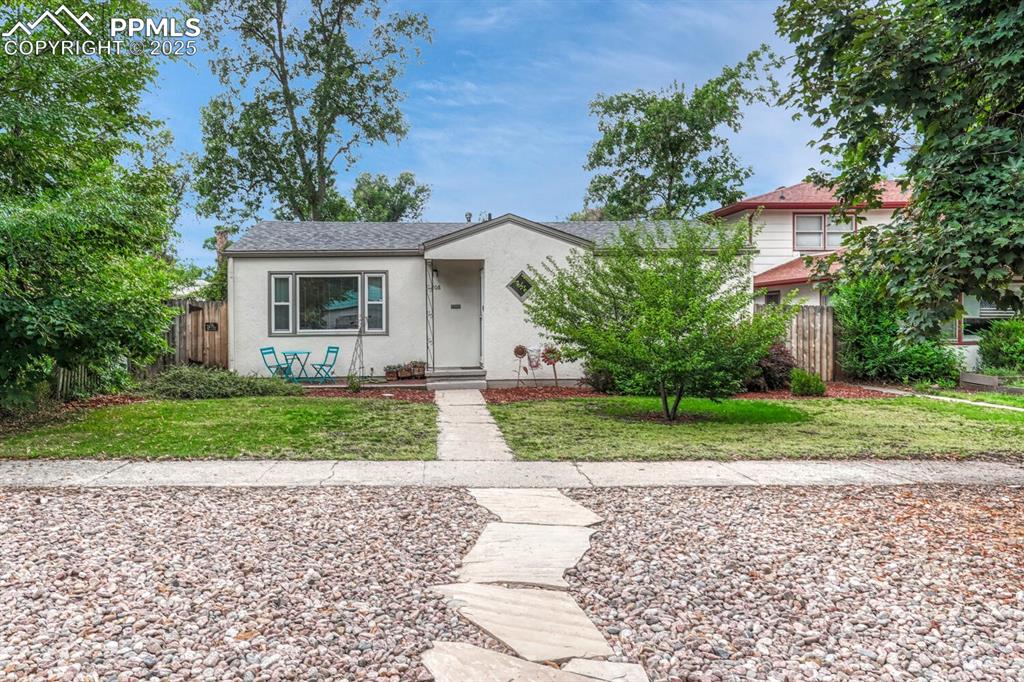729 E Rio Grande Street
Colorado Springs, CO 80903 — El Paso County — Cheyenne Add Colorado Spgs NeighborhoodResidential $292,000 Sold Listing# 2437537
2 beds 1 baths 684.00 sqft Lot size: 9500.00 sqft 0.22 acres 1903 build
Updated: 05-22-2024 02:46pm
Property Description
Welcome to this delightful home, where you can enjoy picturesque mountain views and the twinkling lights of the city skyline. Boasting a superb location that offers both tranquility and convenience. As you enter, you're welcomed by an enclosed sunroom, providing a peaceful spot to relax and soak in the natural light. The main living area is cozy and inviting, perfect for unwinding after a long day.This home features two bedrooms, providing comfortable accommodation for residents or guests. Additionally, the fully carpeted attic offers versatile space that can be utilized as a storage area or whatever you would cater to your specific needs. The backyard is a true gem, meticulously landscaped to create a private oasis. Whether you're hosting a barbecue or simply enjoying a quiet evening under the stars, this outdoor space is sure to impress. Situated in a prime location, this home offers a peaceful retreat while still being within easy reach of downtown amenities and Widener Field. Don't miss the opportunity to make this charming home yours – schedule a showing today and experience its charm and convenience firsthand!
Listing Details
- Property Type
- Residential
- Listing#
- 2437537
- Source
- REcolorado (Denver)
- Last Updated
- 05-22-2024 02:46pm
- Status
- Sold
- Status Conditions
- None Known
- Off Market Date
- 04-13-2024 12:00am
Property Details
- Property Subtype
- Single Family Residence
- Sold Price
- $292,000
- Original Price
- $279,900
- Location
- Colorado Springs, CO 80903
- SqFT
- 684.00
- Year Built
- 1903
- Acres
- 0.22
- Bedrooms
- 2
- Bathrooms
- 1
- Levels
- One
Map
Property Level and Sizes
- SqFt Lot
- 9500.00
- Lot Size
- 0.22
- Basement
- Crawl Space
Financial Details
- Previous Year Tax
- 608.00
- Year Tax
- 2022
- Primary HOA Fees
- 0.00
Interior Details
- Appliances
- Dryer, Oven, Range, Refrigerator, Washer
- Electric
- None
- Cooling
- None
- Heating
- Forced Air, Natural Gas
- Utilities
- Electricity Connected, Natural Gas Connected
Exterior Details
- Water
- Public
- Sewer
- Public Sewer
Garage & Parking
Exterior Construction
- Roof
- Composition
- Construction Materials
- Frame, Stucco
- Builder Source
- Public Records
Land Details
- PPA
- 0.00
- Sewer Fee
- 0.00
Schools
- Elementary School
- Hunt
- Middle School
- North
- High School
- Palmer
Walk Score®
Contact Agent
executed in 0.482 sec.













