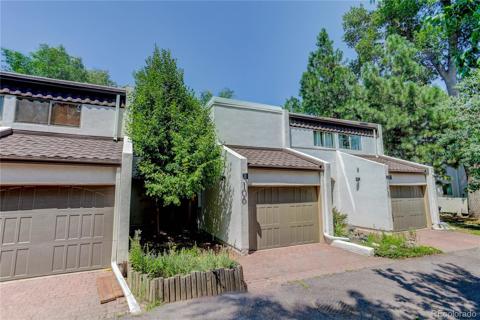825 E Rio Grande Street
Colorado Springs, CO 80903 — El Paso County — Other NeighborhoodTownhome $400,000 Active Listing# 2178474
3 beds 3 baths 1454.00 sqft Lot size: 4791.60 sqft 0.11 acres 2014 build
Property Description
Spacious townhome built in 2014 and only minutes to downtown Colorado Springs! The main level features a bright and
open plan with 9’ ceilings and large windows. Nicely appointed kitchen with stainless appliances, gas range, granite
counters, pantry, large center island and separate dining area. There is also a half bath and mudroom entry from the
backyard that is perfect for daily use and additional storage. On the upper level, you’ll find the master suite with walk-in
closet and private bath with double sinks, 2 additional bedrooms that share a jack-and-jill bath and laundry closet. 1 car
detached garage opposite of the beautifully landscaped rear yard. Fully fenced for privacy and plenty of space for
entertaining. All of this and more located in a historic neighborhood, close to downtown amenities and easy access to I-
25.
Listing Details
- Property Type
- Townhome
- Listing#
- 2178474
- Source
- REcolorado (Denver)
- Last Updated
- 11-02-2024 11:41pm
- Status
- Active
- Off Market Date
- 11-30--0001 12:00am
Property Details
- Property Subtype
- Townhouse
- Sold Price
- $400,000
- Original Price
- $400,000
- Location
- Colorado Springs, CO 80903
- SqFT
- 1454.00
- Year Built
- 2014
- Acres
- 0.11
- Bedrooms
- 3
- Bathrooms
- 3
- Levels
- Two
Map
Property Level and Sizes
- SqFt Lot
- 4791.60
- Lot Features
- Ceiling Fan(s), Granite Counters, High Ceilings, Kitchen Island, Pantry, Primary Suite
- Lot Size
- 0.11
- Basement
- Crawl Space
- Common Walls
- End Unit, No One Above, No One Below, 1 Common Wall
Financial Details
- Previous Year Tax
- 1247.00
- Year Tax
- 2023
- Primary HOA Fees
- 0.00
Interior Details
- Interior Features
- Ceiling Fan(s), Granite Counters, High Ceilings, Kitchen Island, Pantry, Primary Suite
- Appliances
- Dishwasher, Dryer, Microwave, Oven, Range, Refrigerator, Washer
- Laundry Features
- In Unit
- Electric
- Central Air
- Cooling
- Central Air
- Heating
- Forced Air, Natural Gas, Solar
- Utilities
- Electricity Connected, Natural Gas Connected
Exterior Details
- Water
- Public
- Sewer
- Public Sewer
Garage & Parking
- Parking Features
- Driveway-Gravel
Exterior Construction
- Roof
- Composition
- Construction Materials
- Frame, Wood Siding
- Builder Source
- Public Records
Land Details
- PPA
- 0.00
- Road Frontage Type
- Public
- Road Responsibility
- Public Maintained Road
- Road Surface Type
- Paved
- Sewer Fee
- 0.00
Schools
- Elementary School
- Hunt
- Middle School
- North
- High School
- Palmer
Walk Score®
Contact Agent
executed in 2.042 sec.













