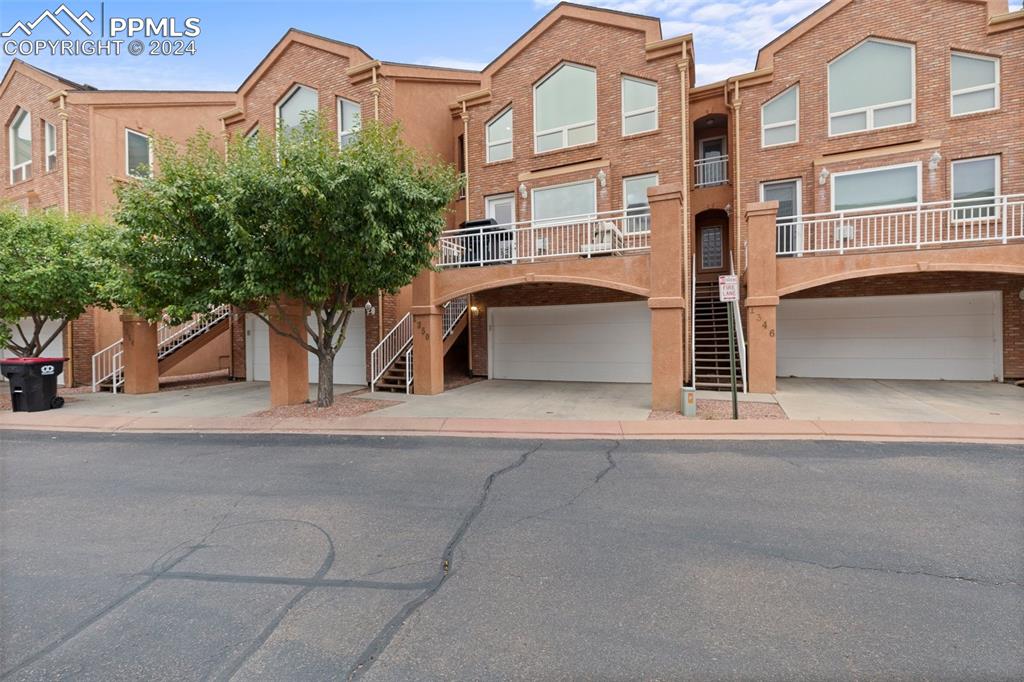1350 Mirrillion Heights
Colorado Springs, CO 80904 — El Paso County — The Lofts At Mirrillion NeighborhoodTownhome $450,000 Sold Listing# 5575780
2 beds 1952 sqft 0.0451 acres 2006 build
Property Description
Breathtaking mountain views and just minutes to Downtown, Old Colorado City, Manitou Springs, and Fort Carson. This home provides easy access to all your favorite spots. Step inside and you’re immediately overtaken by the soaring ceilings and expansive windows that flood the rooms with natural light. The second floor is dedicated entirely to a lavish Primary Suite, complete with a private office or dressing area, ensuite bathroom with a separate shower and bathtub, and stunning mountain views to wake up to every morning.Entertain guests in style in the open-concept main floor living area, featuring a spacious kitchen, dining room, and living room with a cozy gas fireplace and those mountain views in the background. From the living room is access to your generous deck to soak in the majestic mountain vistas while enjoying the fresh Colorado air. The basement offers another private bedroom with its own ensuite, providing ample space for guests or family members. The basement also offers access to the attached 2 car garage that even has covered driveway space. There is also fenced yard space on the back side of the property! Don't miss the chance to make this exceptional property your own and experience the best of Colorado living. Come see why this home is the perfect blend of comfort, convenience, and mountain charm!
Listing Details
- Property Type
- Townhome
- Listing#
- 5575780
- Source
- PPAR (Pikes Peak Association)
- Last Updated
- 05-10-2024 04:51pm
- Status
- Sold
Property Details
- Sold Price
- $450,000
- Location
- Colorado Springs, CO 80904
- SqFT
- 1952
- Year Built
- 2006
- Acres
- 0.0451
- Bedrooms
- 2
- Garage spaces
- 2
- Garage spaces count
- 2
Map
Property Level and Sizes
- SqFt Finished
- 1911
- SqFt Upper
- 672
- SqFt Main
- 876
- SqFt Basement
- 404
- Lot Description
- Mountain View
- Lot Size
- 1963.0000
- Base Floor Plan
- 2 Story
- Basement Finished %
- 90
Financial Details
- Previous Year Tax
- 640.56
- Year Tax
- 2023
Interior Details
- Appliances
- Cook Top, Dishwasher, Disposal, Dryer, Gas Grill, Microwave Oven, Range, Refrigerator, Self Cleaning Oven, Washer
- Fireplaces
- Gas, Main Level
- Utilities
- Cable Available, Electricity Connected, Natural Gas Connected
Exterior Details
- Wells
- 0
- Water
- Municipal
Room Details
- Baths Full
- 2
- Main Floor Bedroom
- 0
- Laundry Availability
- Basement
Garage & Parking
- Garage Type
- Attached
- Garage Spaces
- 2
- Garage Spaces
- 2
Exterior Construction
- Structure
- Framed on Lot
- Siding
- Brick
- Unit Description
- Inside Unit
- Roof
- Composite Shingle
- Construction Materials
- Existing Home
Land Details
- Water Tap Paid (Y/N)
- No
Schools
- School District
- Colorado Springs 11
Walk Score®
Contact Agent
executed in 0.006 sec.









