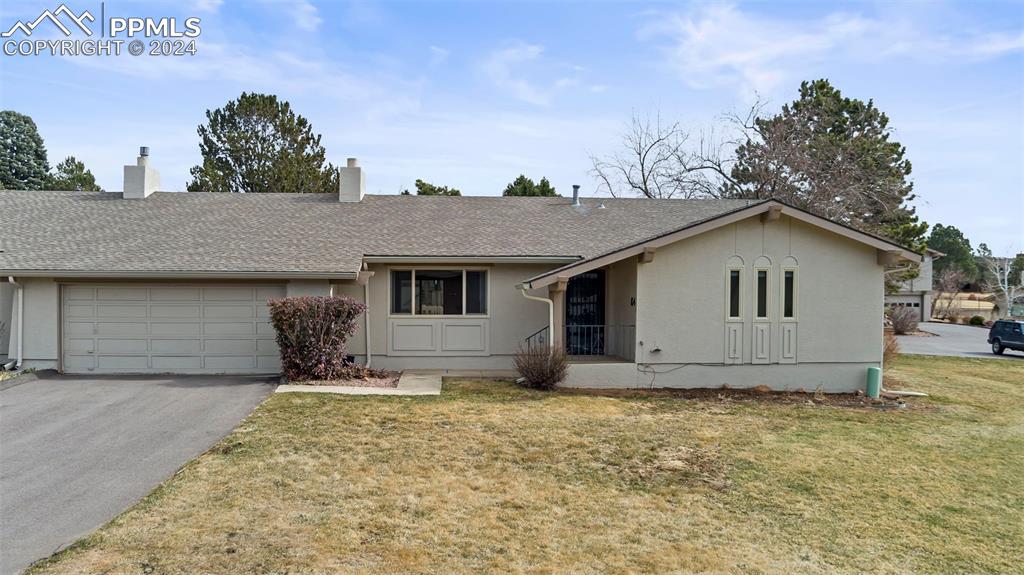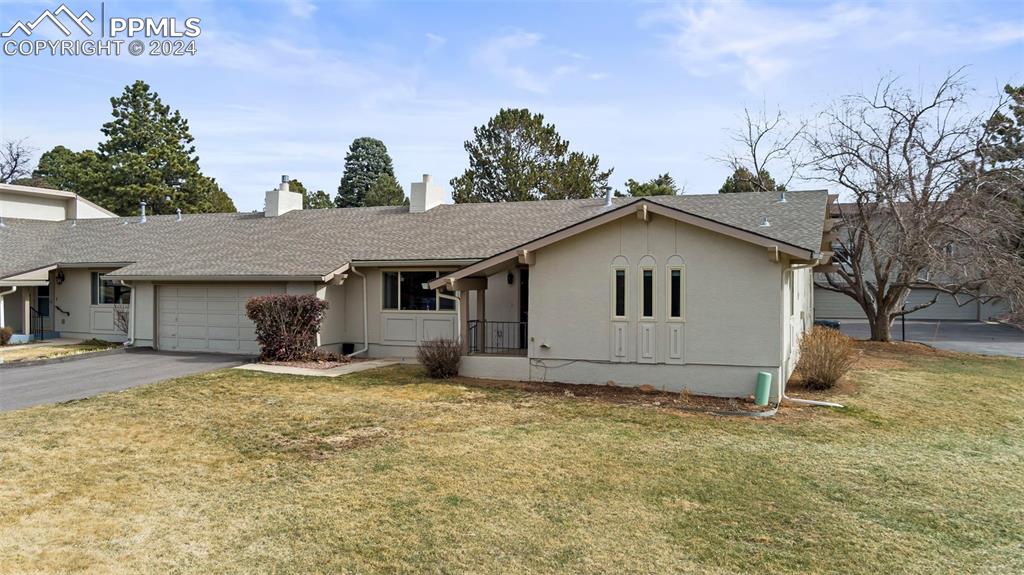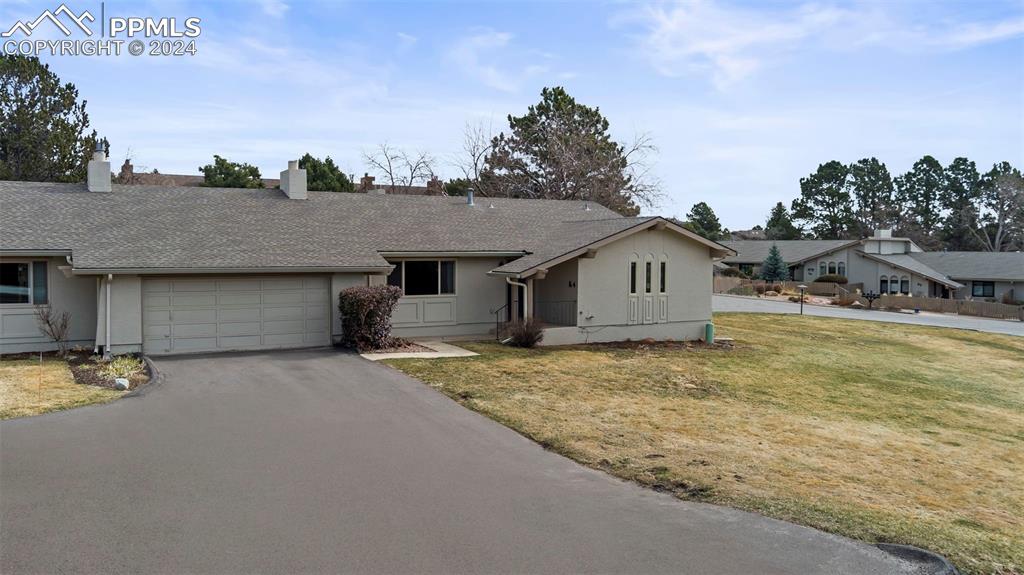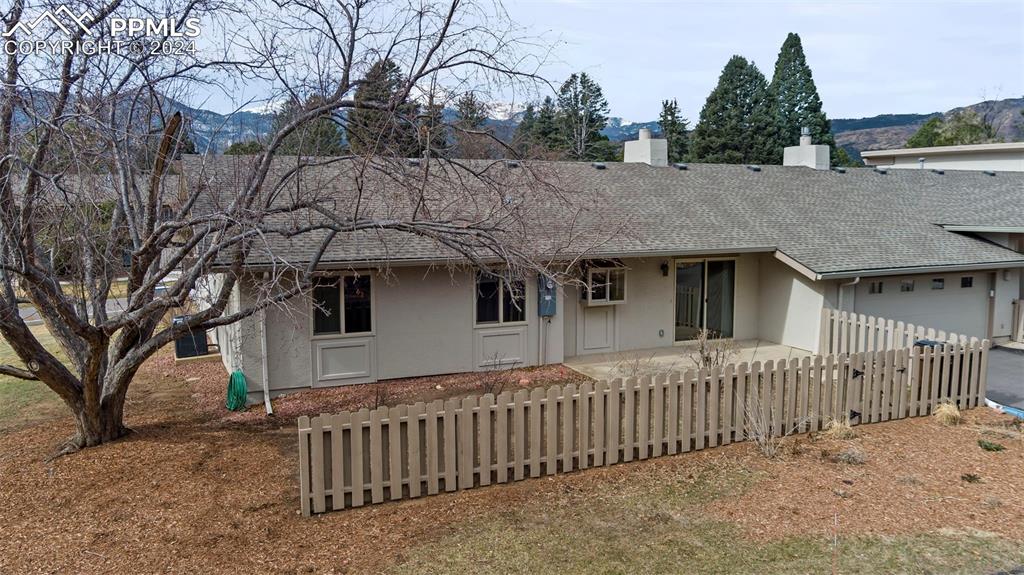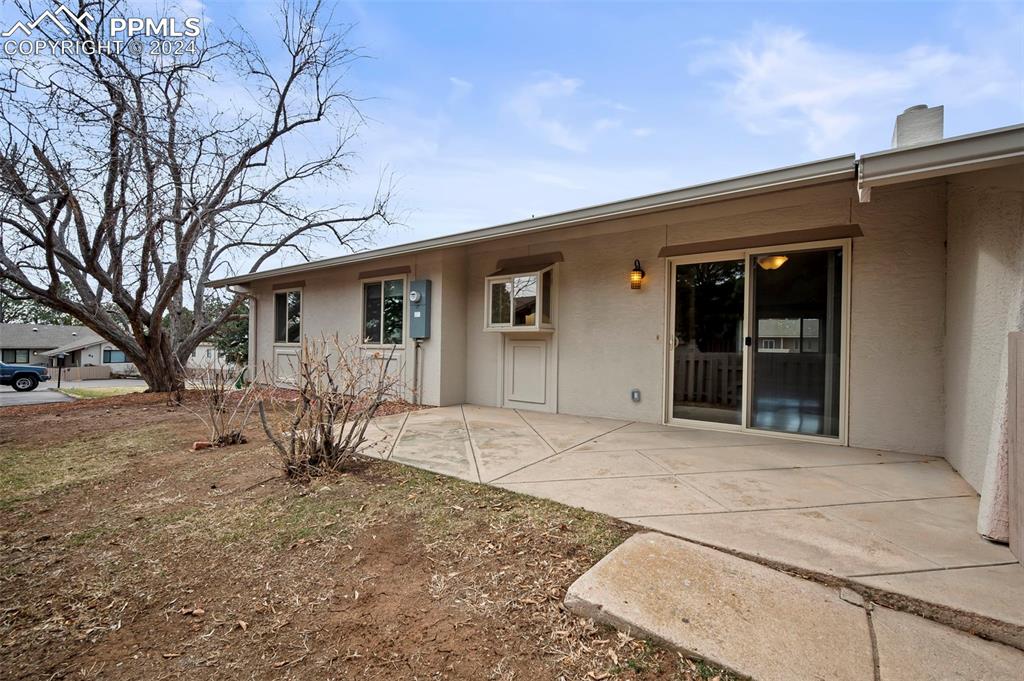5302 Kissing Camels Drive #K4
Colorado Springs, CO 80904 — El Paso County — Kissing Camels NeighborhoodTownhome $479,000 Sold Listing# 1455220
3 beds 1628 sqft 0.0497 acres 1968 build
Property Description
Unmatched value in the neighborhood! This property offers a prime location, making it an exceptional find in today's market. This move-in ready ranch style home offers one-level living with 3 bedrooms and 2 baths. The primary bedroom features a walk-in closet and space for a cozy seating area, while the two additional bedrooms offer versatility to suit your needs. Enjoy the natural light in the open-concept living room with new flooring. Outside is a spacious patio – an extension of the living space – perfect for relaxation and entertaining. The kitchen provides plenty of storage, counter space, and additional bar-style seating from the dining area. The attached two car garage is a great asset with only one stair into the home. Recent improvements include new flooring, attic insulation, electrical work, appliances, and custom window coverings. An end unit nestled within the gated community of Kissing Camels, this home offers a sense of serene privacy while maintaining accessibility to I-25, Hwy 24, schools, shopping, dining, entertainment, and numerous outdoor activities. This property is a gem, waiting for you to make it your home.
Listing Details
- Property Type
- Townhome
- Listing#
- 1455220
- Source
- PPAR (Pikes Peak Association)
- Last Updated
- 10-25-2024 12:25pm
- Status
- Sold
Property Details
- Sold Price
- $479,000
- Location
- Colorado Springs, CO 80904
- SqFT
- 1628
- Year Built
- 1968
- Acres
- 0.0497
- Bedrooms
- 3
- Garage spaces
- 2
- Garage spaces count
- 2
Map
Property Level and Sizes
- SqFt Finished
- 1628
- SqFt Main
- 1628
- Lot Description
- See Prop Desc Remarks
- Lot Size
- 2165.0000
- Base Floor Plan
- Ranch
Financial Details
- Previous Year Tax
- 1184.69
- Year Tax
- 2023
Interior Details
- Appliances
- Dishwasher, Disposal, Dryer, Oven, Range, Refrigerator, Washer
- Fireplaces
- Main Level
- Utilities
- Electricity Available, Natural Gas Available
Exterior Details
- Wells
- 0
- Water
- Municipal
Room Details
- Baths Full
- 1
- Main Floor Bedroom
- M
- Laundry Availability
- Main
Garage & Parking
- Garage Type
- Attached
- Garage Spaces
- 2
- Garage Spaces
- 2
- Parking Features
- Even with Main Level, Garage Door Opener
Exterior Construction
- Structure
- Frame
- Siding
- Stucco
- Unit Description
- End Unit
- Roof
- Composite Shingle
- Construction Materials
- Existing Home
Land Details
- Water Tap Paid (Y/N)
- No
Schools
- School District
- Colorado Springs 11
Walk Score®
Contact Agent
executed in 0.005 sec.





