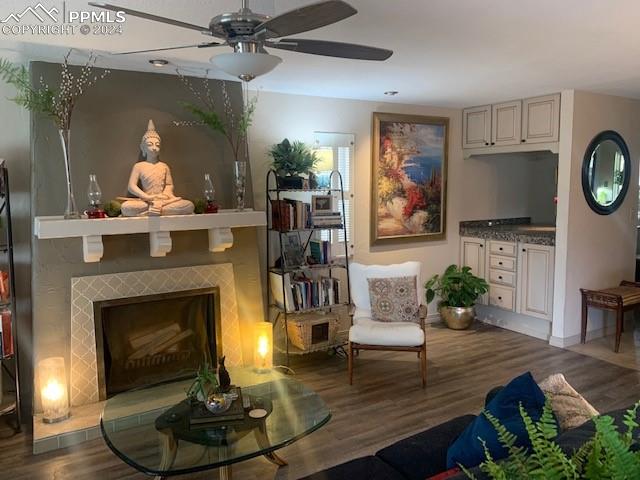5308 Kissing Camels Drive #G1
Colorado Springs, CO 80904 — El Paso County — Kissing Camels Townhomes NeighborhoodCondominium $445,000 Sold Listing# 1382114
2 beds 1467 sqft 0.0377 acres 1968 build
Property Description
***Desirable ONE LEVEL End Unit Next To Park And Located In PRESTIGOUS Kissing Camels Estates***MESA LIVING With Garden of the Gods, Pikes Peak, and Cheyenne Mountain Views From This Area.*** UNIT Located Off Of The Back Corner Of The Golf Course Driving Range.***NEW Stove, NEW Dishwasher, NEWER Wood Laminate Flooring, NEWER Bedroom And Front Bay Windows, Newer Ceiling Fans, Bathroom Skylights, Walk-In Closets, Built-In Wine Racks, Custom Kitchen Maid Cabinetry, Bronze Bathroom Fixtures in Primary Bathroom, Custom Textured Plaster Walls.***Trash, Water, Waste Water, Exterior Maintenance, Snow Removal, and FRONT GATE SECURITY Included in HOA Dues***Enchanting Walking Path Leading Around the Side of the Townhome with Rain Barrel Providing Water for Surrounding Garden In Addition To Drip System.***Front Courtyard has Pikes Peak Views, Front and Side Gates, and Drip System for Landscaping.***Enclosed Back Patio with Gate , Freezer, and Wrought Iron Patio Table and Chairs included. ***Carport With Storage is Located Next to Backyard Greenbelt with Golf Course Driving Range View.*** Plenty Of Guest Parking In Front of Building and Convenient Park Next Door To Walk Your Four-Legged Friend.***
Listing Details
- Property Type
- Condominium
- Listing#
- 1382114
- Source
- PPAR (Pikes Peak Association)
- Last Updated
- 05-28-2024 03:41pm
- Status
- Sold
Property Details
- Sold Price
- $445,000
- Location
- Colorado Springs, CO 80904
- SqFT
- 1467
- Year Built
- 1968
- Acres
- 0.0377
- Bedrooms
- 2
- Garage spaces
- 1
- Garage spaces count
- 1
Map
Property Level and Sizes
- SqFt Finished
- 1467
- SqFt Main
- 1467
- Lot Description
- Corner, Mountain View, View of Pikes Peak
- Lot Size
- 1644.0000
- Base Floor Plan
- Ranch
Financial Details
- Previous Year Tax
- 1121.97
- Year Tax
- 2022
Interior Details
- Appliances
- Dishwasher, Disposal, Dryer, Microwave Oven, Oven, Range, Refrigerator, Washer
- Fireplaces
- Main Level, Wood Burning
- Utilities
- Cable Available, Electricity Connected, Natural Gas Connected
Exterior Details
- Fence
- Front
- Wells
- 0
- Water
- Municipal
Room Details
- Baths Full
- 0
- Main Floor Bedroom
- M
- Laundry Availability
- Main
Garage & Parking
- Garage Type
- Carport,Detached
- Garage Spaces
- 1
- Garage Spaces
- 1
Exterior Construction
- Structure
- Framed on Lot
- Siding
- Stucco
- Unit Description
- End Unit
- Roof
- Composite Shingle
- Construction Materials
- Existing Home
Land Details
- Water Tap Paid (Y/N)
- No
Schools
- School District
- Colorado Springs 11
Walk Score®
Listing Media
- Virtual Tour
- Click here to watch tour
Contact Agent
executed in 0.006 sec.









