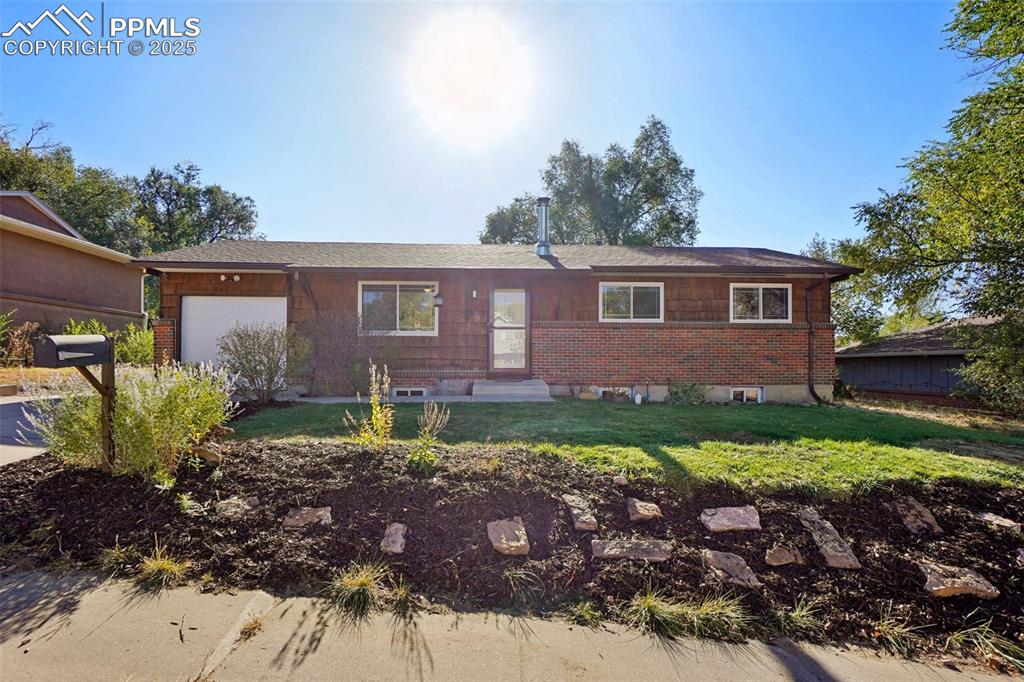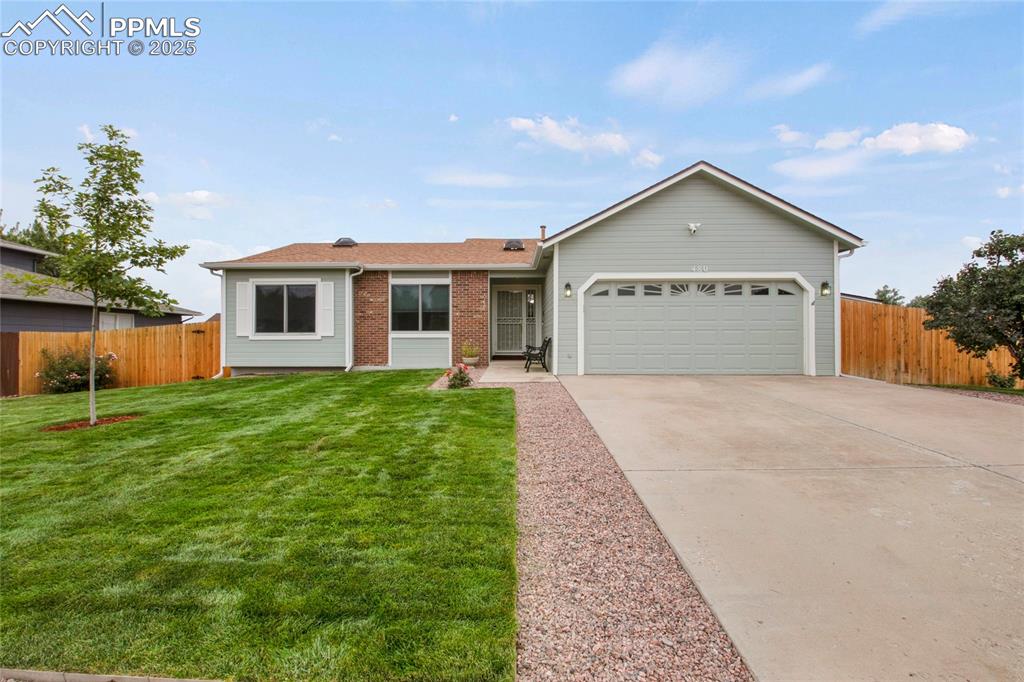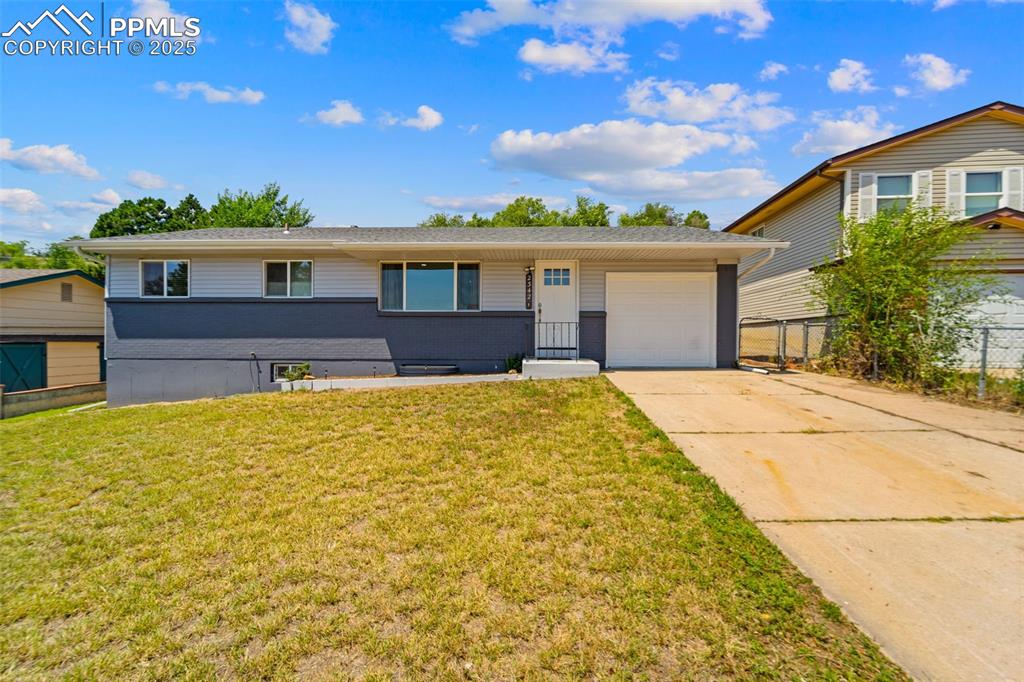1209 Maxwell Street
Colorado Springs, CO 80906 — El Paso County — Stratmoor Valley NeighborhoodResidential $347,500 Active Listing# 2710382
4 beds 2 baths 1320.00 sqft Lot size: 9666.00 sqft 0.22 acres 1964 build
Property Description
Check out this stunning home in a fantastic location, with easy access to I-25 and lots of dining/shopping options. Walk in the front door and notice the open concept floor plan for the main level. The living room, dining space, and kitchen all flow together for modern living. The kitchen is updated with stainless steel appliances, and boasts a convenient breakfast bar. Walk upstairs to two cozy bedrooms and an adjacent full bathroom for easy access. The lower level includes a spacious family room, another cozy bedroom, a 3/4 bathroom and laundry space! The outdoor space for this home is amazing, with a covered private back patio. This is great for entertaining! The lot for this home is large with over 9,600 square feet, the options for the backyard are endless!
Listing Details
- Property Type
- Residential
- Listing#
- 2710382
- Source
- REcolorado (Denver)
- Last Updated
- 11-09-2025 01:16am
- Status
- Active
- Off Market Date
- 11-30--0001 12:00am
Property Details
- Property Subtype
- Single Family Residence
- Sold Price
- $347,500
- Original Price
- $355,000
- Location
- Colorado Springs, CO 80906
- SqFT
- 1320.00
- Year Built
- 1964
- Acres
- 0.22
- Bedrooms
- 4
- Bathrooms
- 2
- Levels
- Tri-Level
Map
Property Level and Sizes
- SqFt Lot
- 9666.00
- Lot Features
- Ceiling Fan(s)
- Lot Size
- 0.22
- Basement
- Crawl Space
Financial Details
- Previous Year Tax
- 1660.00
- Year Tax
- 2024
- Primary HOA Fees
- 0.00
Interior Details
- Interior Features
- Ceiling Fan(s)
- Appliances
- Dishwasher, Dryer, Microwave, Oven, Washer
- Electric
- Central Air
- Flooring
- Carpet, Laminate
- Cooling
- Central Air
- Heating
- Forced Air
Exterior Details
- Features
- Private Yard
- Water
- Public
- Sewer
- Public Sewer
Garage & Parking
Exterior Construction
- Roof
- Composition
- Construction Materials
- Frame, Wood Siding
- Exterior Features
- Private Yard
- Security Features
- Security System
- Builder Source
- Public Records
Land Details
- PPA
- 0.00
- Sewer Fee
- 0.00
Schools
- Elementary School
- Oak Creek
- Middle School
- Carmel
- High School
- Harrison
Walk Score®
Contact Agent
executed in 0.334 sec.













