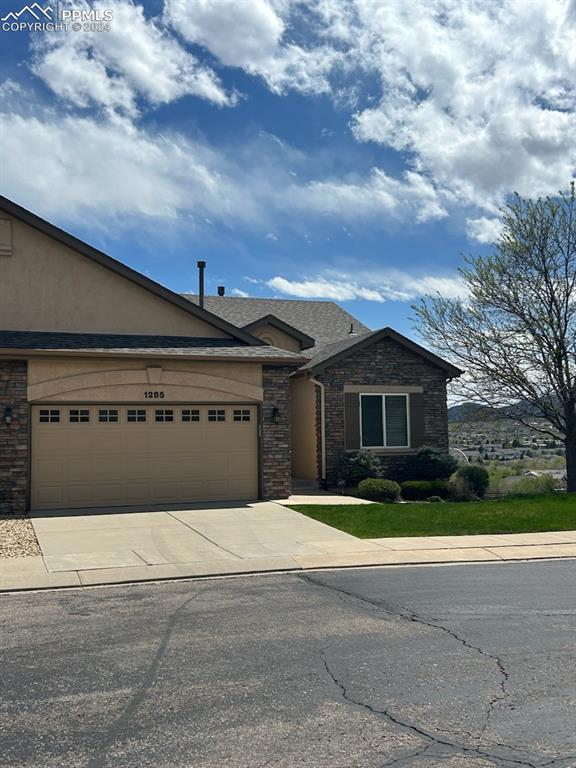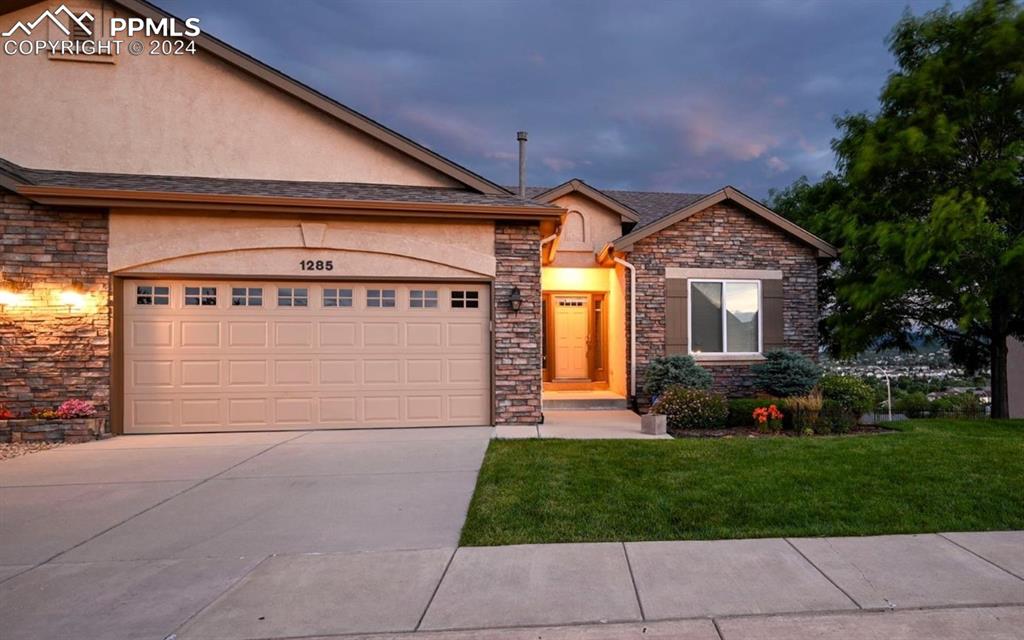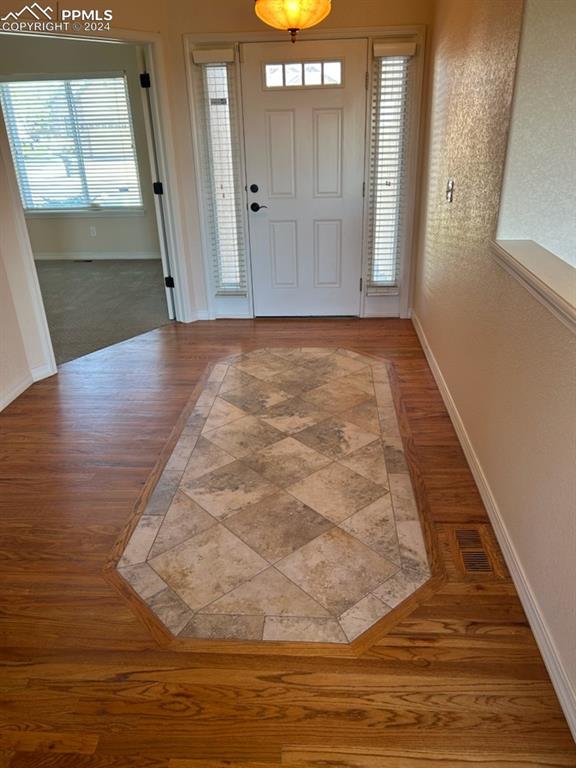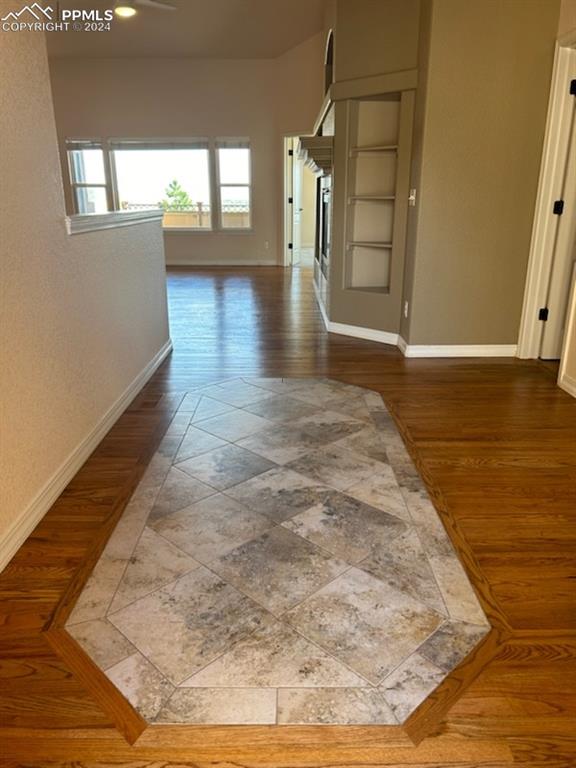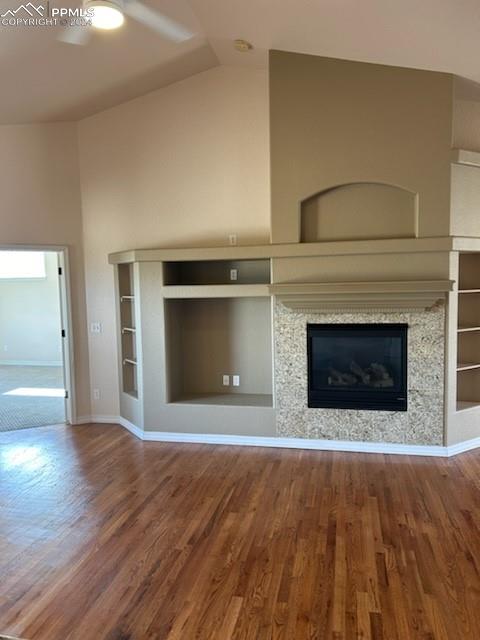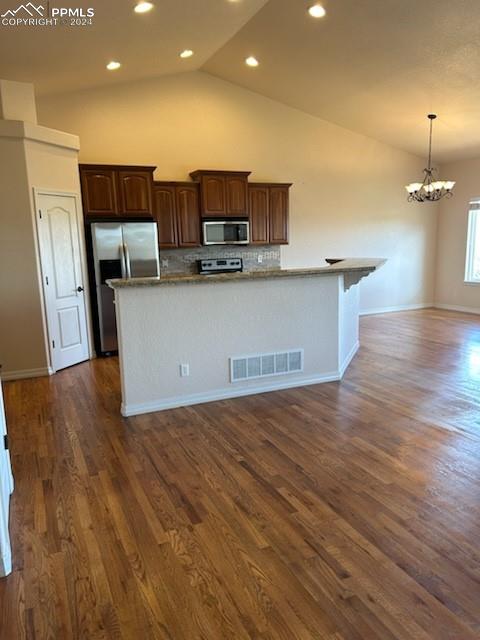1285 Winterhall Point
Colorado Springs, CO 80906 — El Paso County — The Enclave At Bayfield NeighborhoodTownhome $455,000 Sold Listing# 6439378
2 beds 3068 sqft 0.1089 acres 2006 build
Property Description
Welcome to The Enclave at Bayfield. This beautiful Ranch Style Open floor plan, with beautiful mountain and valley views with a southern exposure. When you enter to The Enclave at Bayfield you’ll notice this quiet cul-de-sac style living. Upon entering the home your instantly greeted with the warmth hardwood floors, vaulted ceilings and Open floor plan. Large Living room with built-ins, gas fireplace and ceiling fan. Beautiful views from a wall of windows. Kitchen is open to dining area and Living room. Stainless Steel and Black appliances. Granite countertops and custom backsplash. Pantry. Walkout to spacious deck with views. The primary bedroom includes beautiful views of the mountains and valley, a 5 piece bathroom with his and her 2 closets and lavatories . The secondary bedroom can also be a study. Laundry/mud room on main level. Garage has sealed floor. This home gives the new owner the ability to finish the walkout basement should they choose. Great location close to shopping, Fort Carson, I-25, Broadmoor and many restaurants.
Listing Details
- Property Type
- Townhome
- Listing#
- 6439378
- Source
- PPAR (Pikes Peak Association)
- Last Updated
- 08-02-2024 03:12pm
- Status
- Sold
Property Details
- Sold Price
- $455,000
- Location
- Colorado Springs, CO 80906
- SqFT
- 3068
- Year Built
- 2006
- Acres
- 0.1089
- Bedrooms
- 2
- Garage spaces
- 2
- Garage spaces count
- 2
Map
Property Level and Sizes
- SqFt Finished
- 1534
- SqFt Main
- 1534
- SqFt Basement
- 1534
- Lot Description
- Mountain View
- Lot Size
- 4742.0000
- Base Floor Plan
- Ranch
Financial Details
- Previous Year Tax
- 1381.84
- Year Tax
- 2022
Interior Details
- Appliances
- Dishwasher, Disposal, Dryer, Microwave Oven, Refrigerator, Washer
- Fireplaces
- Gas, Main Level, One
- Utilities
- Cable Available, Electricity Available, Natural Gas Available
Exterior Details
- Wells
- 0
- Water
- Municipal
Room Details
- Baths Full
- 2
- Main Floor Bedroom
- M
- Laundry Availability
- Electric Hook-up,Main
Garage & Parking
- Garage Type
- Attached
- Garage Spaces
- 2
- Garage Spaces
- 2
Exterior Construction
- Structure
- Stone
- Siding
- Stucco
- Unit Description
- End Unit
- Roof
- Composite Shingle
- Construction Materials
- Existing Home
Land Details
- Water Tap Paid (Y/N)
- No
Schools
- School District
- Harrison-2
Walk Score®
Contact Agent
executed in 0.005 sec.




