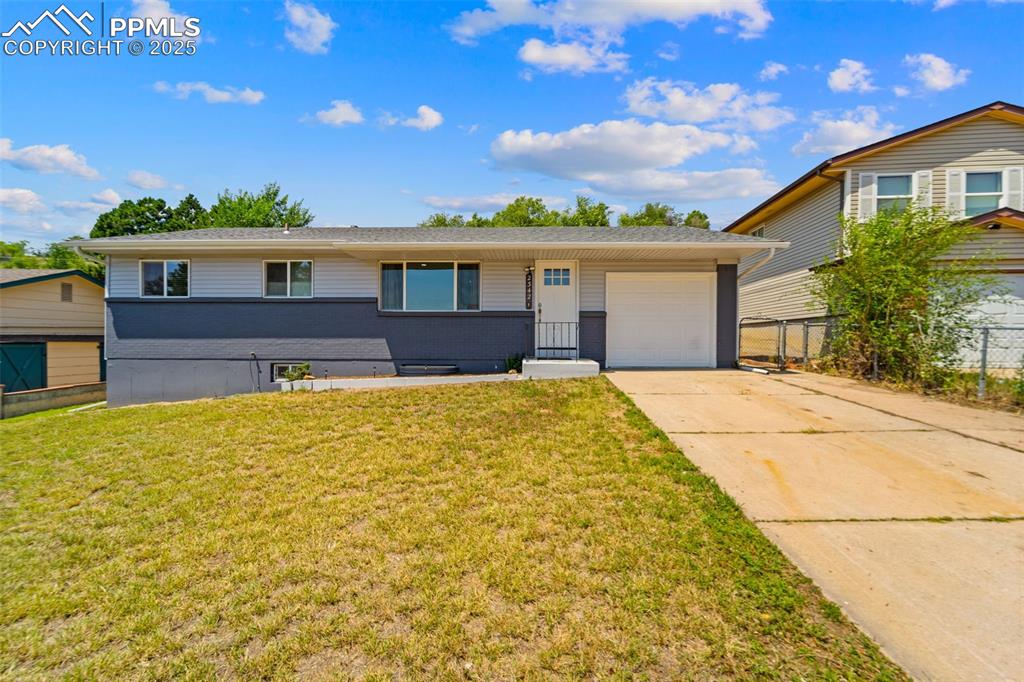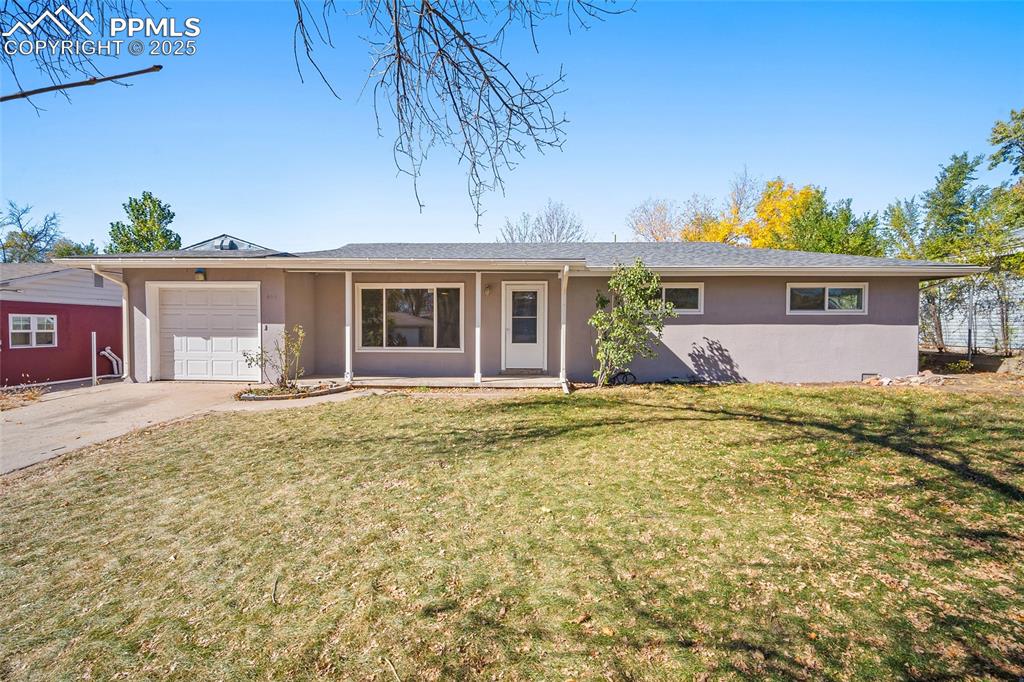1303 Willshire Drive
Colorado Springs, CO 80906 — El Paso County — Stratmoor Valley NeighborhoodResidential $260,000 Active Listing# 2486952
2 beds 2 baths 1152.00 sqft Lot size: 7050.00 sqft 0.16 acres 1965 build
Property Description
The open main level features bright living and dining spaces that flow together beautifully perfect for everyday living or hosting friends. Step right out from the dining area to enjoy a spacious, fully fenced backyard with plenty of room for pets, play, or summer BBQs. Upstairs, you’ll find two cozy bedrooms and a full bath. The lower level offers extra living space with a warm and inviting family room complete with a wood stove, plus a convenient ¾ bath and laundry area. Thoughtfully designed and move-in ready, this home is an amazing opportunity for first-time buyers or anyone looking for a place to make their own! Near shopping, schools, minutes from Fort Carson and military installations
Listing Details
- Property Type
- Residential
- Listing#
- 2486952
- Source
- REcolorado (Denver)
- Last Updated
- 10-31-2025 08:40pm
- Status
- Active
- Off Market Date
- 11-30--0001 12:00am
Property Details
- Property Subtype
- Single Family Residence
- Sold Price
- $260,000
- Original Price
- $260,000
- Location
- Colorado Springs, CO 80906
- SqFT
- 1152.00
- Year Built
- 1965
- Acres
- 0.16
- Bedrooms
- 2
- Bathrooms
- 2
- Levels
- Three Or More
Map
Property Level and Sizes
- SqFt Lot
- 7050.00
- Lot Features
- Built-in Features, Ceiling Fan(s)
- Lot Size
- 0.16
- Basement
- Crawl Space
Financial Details
- Previous Year Tax
- 1416.00
- Year Tax
- 2024
- Primary HOA Fees
- 0.00
Interior Details
- Interior Features
- Built-in Features, Ceiling Fan(s)
- Appliances
- Dishwasher, Disposal, Microwave, Oven, Range, Refrigerator
- Electric
- Evaporative Cooling
- Flooring
- Carpet, Linoleum, Wood
- Cooling
- Evaporative Cooling
- Heating
- Forced Air, Natural Gas, Wood Stove
- Fireplaces Features
- Family Room, Wood Burning Stove
- Utilities
- Electricity Connected, Natural Gas Connected
Exterior Details
- Water
- Public
- Sewer
- Public Sewer
Garage & Parking
Exterior Construction
- Roof
- Composition
- Construction Materials
- Frame
- Security Features
- Carbon Monoxide Detector(s)
- Builder Source
- Public Records
Land Details
- PPA
- 0.00
- Road Frontage Type
- Public
- Road Responsibility
- Public Maintained Road
- Road Surface Type
- Paved
- Sewer Fee
- 0.00
Schools
- Elementary School
- Oak Creek
- Middle School
- Fox Meadow
- High School
- Harrison
Walk Score®
Contact Agent
executed in 0.310 sec.













