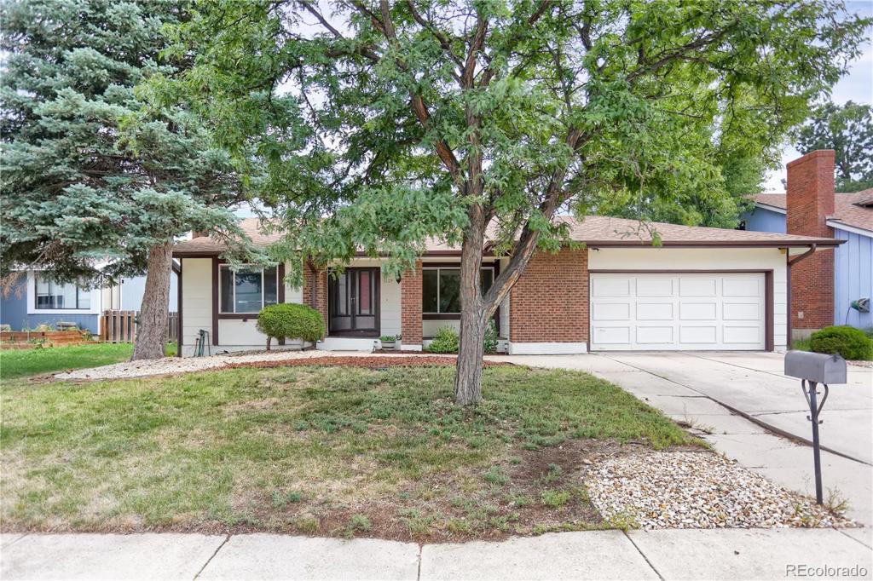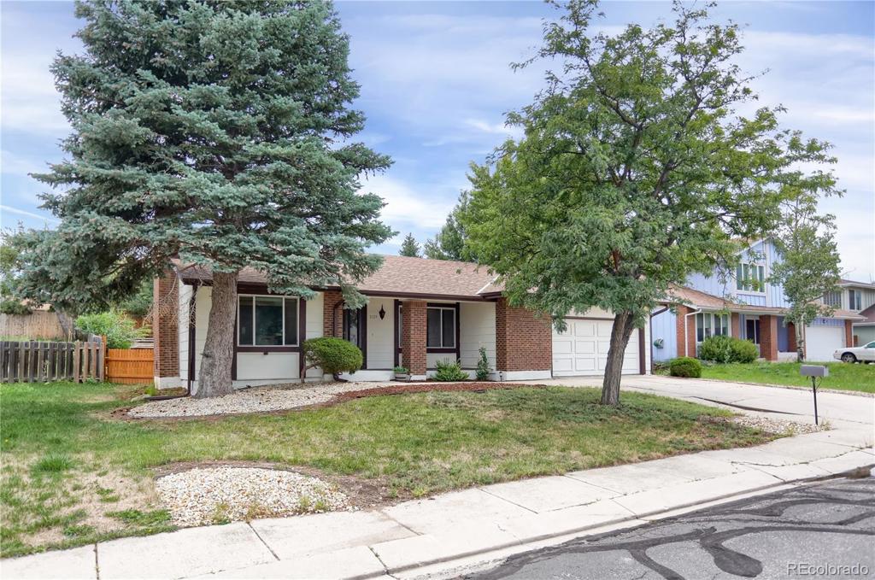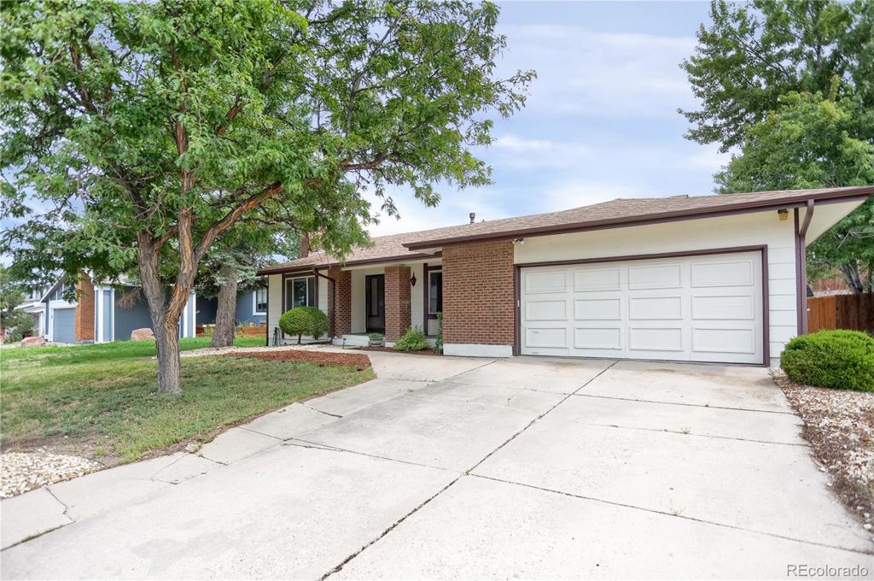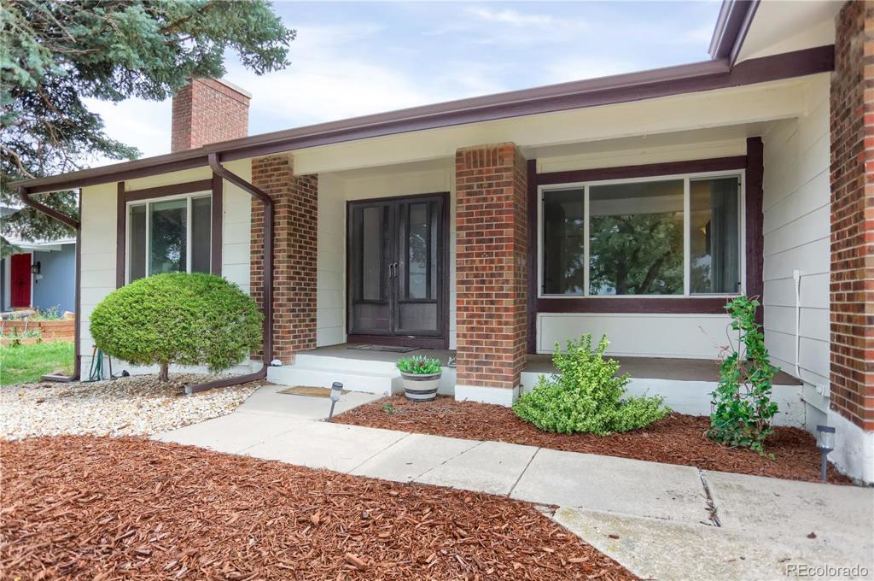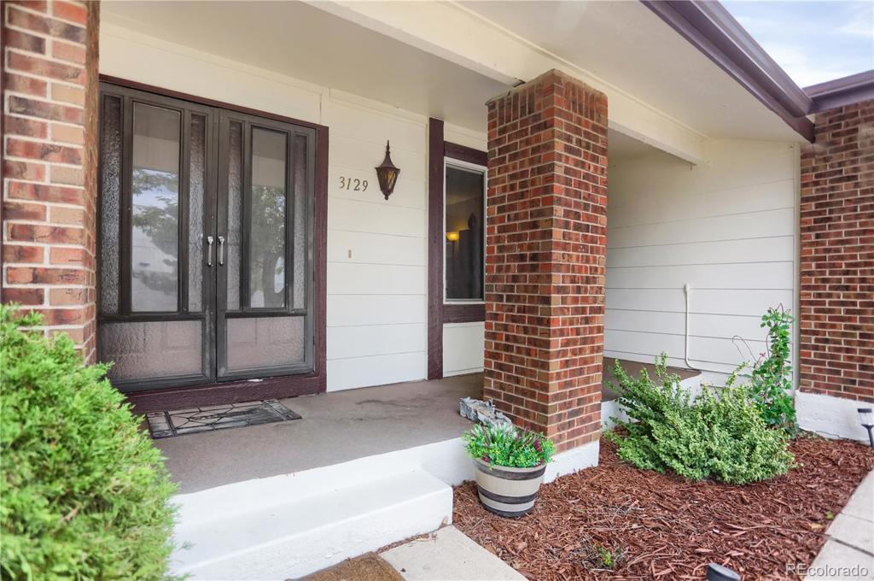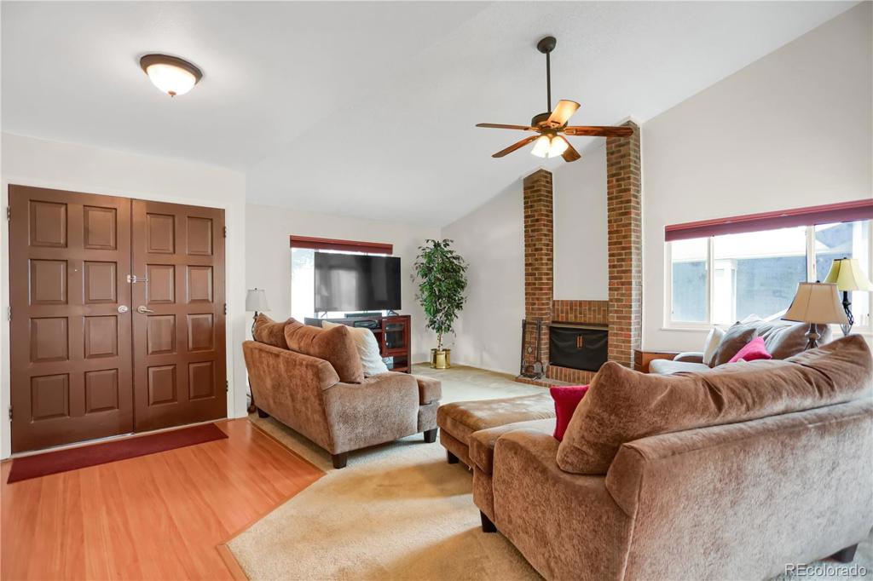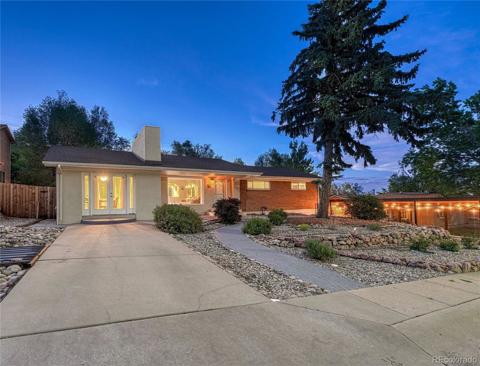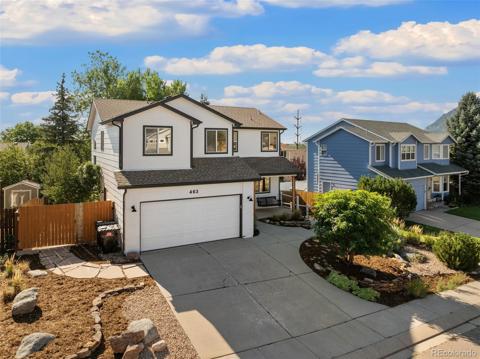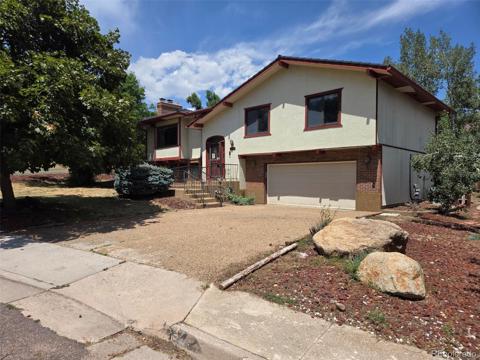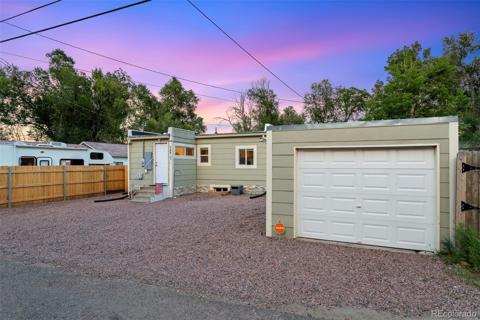3129 Breckenridge Drive
Colorado Springs, CO 80906 — El Paso County — M J Brock NeighborhoodResidential $450,000 Active Listing# 2972647
5 beds 3 baths 2643.00 sqft Lot size: 8160.00 sqft 0.19 acres 1973 build
Property Description
The location can't be beat! Close to the Broadmoor Area of shopping centers, entertainment venues, resorts, golf courses, outdoor spaces and more. Quail Lake recreational area is just down the street. Quick access to major thoroughfares such as HY-115 and I-25 as well as Downtown Colorado Springs with all it has to offer.
This property is a ranch style home with basement and features five bedrooms in total. Yes, that is correct! Five bedrooms! The garage is also oversized for extra storage. The neighborhood and this home feature mature trees. The backyard has a terraced area that is perfect for any gardener and includes a storage shed. Enjoy Colorado summer evenings on the long back deck.
The Main Level features formal double entry doors into a living room with a real wood burning fireplace, a dining room, eat-in kitchen, three bedrooms and two bathrooms. The primary bedroom is on the main level with an adjoining bathroom. The front bedroom lets in lots of light which would be perfect as an office.
The basement includes a family room, two large bedrooms, a bathroom and a laundry room. Plenty of room to grow with this home!
Listing Details
- Property Type
- Residential
- Listing#
- 2972647
- Source
- REcolorado (Denver)
- Last Updated
- 10-02-2024 05:12pm
- Status
- Active
- Off Market Date
- 11-30--0001 12:00am
Property Details
- Property Subtype
- Single Family Residence
- Sold Price
- $450,000
- Original Price
- $475,000
- Location
- Colorado Springs, CO 80906
- SqFT
- 2643.00
- Year Built
- 1973
- Acres
- 0.19
- Bedrooms
- 5
- Bathrooms
- 3
- Levels
- One
Map
Property Level and Sizes
- SqFt Lot
- 8160.00
- Lot Features
- Ceiling Fan(s), Eat-in Kitchen, High Speed Internet, Laminate Counters, Radon Mitigation System, Smoke Free, Vaulted Ceiling(s)
- Lot Size
- 0.19
- Foundation Details
- Concrete Perimeter
- Basement
- Crawl Space, Finished, Partial, Sump Pump
- Common Walls
- No Common Walls
Financial Details
- Previous Year Tax
- 1416.00
- Year Tax
- 2023
- Primary HOA Fees
- 0.00
Interior Details
- Interior Features
- Ceiling Fan(s), Eat-in Kitchen, High Speed Internet, Laminate Counters, Radon Mitigation System, Smoke Free, Vaulted Ceiling(s)
- Appliances
- Dishwasher, Disposal, Dryer, Gas Water Heater, Microwave, Oven, Range, Refrigerator, Sump Pump, Washer
- Electric
- Other
- Flooring
- Carpet, Laminate, Tile, Vinyl
- Cooling
- Other
- Heating
- Forced Air, Natural Gas
- Fireplaces Features
- Living Room, Wood Burning
- Utilities
- Cable Available, Electricity Connected, Internet Access (Wired), Natural Gas Connected, Phone Available
Exterior Details
- Features
- Private Yard, Rain Gutters
- Water
- Public
- Sewer
- Public Sewer
Garage & Parking
- Parking Features
- Concrete, Dry Walled, Oversized
Exterior Construction
- Roof
- Architecural Shingle
- Construction Materials
- Brick, Frame, Wood Siding
- Exterior Features
- Private Yard, Rain Gutters
- Window Features
- Window Coverings
- Security Features
- Carbon Monoxide Detector(s), Radon Detector, Smoke Detector(s)
- Builder Source
- Public Records
Land Details
- PPA
- 0.00
- Road Frontage Type
- Public
- Road Responsibility
- Public Maintained Road
- Road Surface Type
- Paved
- Sewer Fee
- 0.00
Schools
- Elementary School
- Oak Creek
- Middle School
- Fox Meadow
- High School
- Harrison
Walk Score®
Listing Media
- Virtual Tour
- Click here to watch tour
Contact Agent
executed in 3.405 sec.




