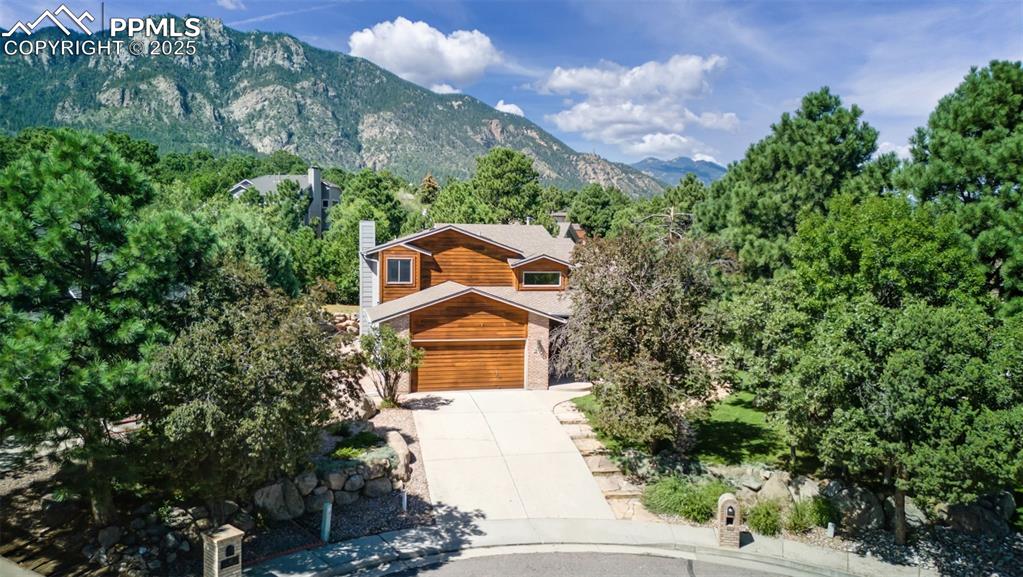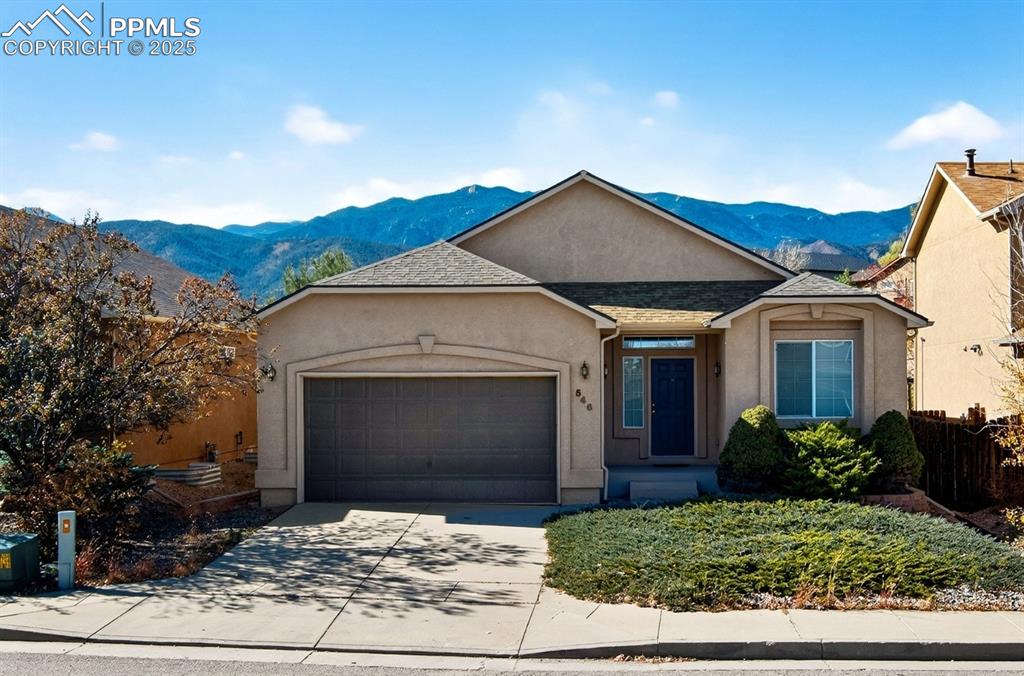3206 Springridge Drive
Colorado Springs, CO 80906 — El Paso County — Spring Run NeighborhoodResidential $705,000 Sold Listing# 2764183
4 beds 4 baths 3473.00 sqft Lot size: 12350.00 sqft 0.28 acres 1978 build
Updated: 07-02-2024 06:40pm
Property Description
Great opportunity for one-level living in one of Southwest Colorado Springs' premier locations! Location, location, location! This house is spacious one-level living. You can do the majority of your living without any stairs! The main floor has a great kitchen with an eat-in area, a laundry room, a formal dining room, a living room, a great room with a gas fireplace (wood-like floors), and TWO primary (master) bedrooms with attached bathrooms. One of the master bedrooms has room for a sitting area or even a den! It is spacious! The basement has another bedroom and a bathroom. There is also a second family room with a wood-burning fireplace and built-in bookcases. The utility room is large enough to use for playing on a ping-pong table with plenty of room to spare! This house has ample room to easily add another bedroom! The backyard has beautiful trees, a covered patio, a hot tub, and just enough grass. It looks like a private park. The front yard has artificial turf that looks great year-around. The roof is a tile-looking metal and the driveway and the back patio are crushed rock concrete. The covered patio makes for a perfect place for outdoor living. Come take a look at this great house. You will be in awe at the curb appeal of this one-level ranch home.
Listing Details
- Property Type
- Residential
- Listing#
- 2764183
- Source
- REcolorado (Denver)
- Last Updated
- 07-02-2024 06:40pm
- Status
- Sold
- Status Conditions
- None Known
- Off Market Date
- 06-04-2024 12:00am
Property Details
- Property Subtype
- Single Family Residence
- Sold Price
- $705,000
- Original Price
- $745,000
- Location
- Colorado Springs, CO 80906
- SqFT
- 3473.00
- Year Built
- 1978
- Acres
- 0.28
- Bedrooms
- 4
- Bathrooms
- 4
- Levels
- One
Map
Property Level and Sizes
- SqFt Lot
- 12350.00
- Lot Features
- Ceiling Fan(s), Eat-in Kitchen, Primary Suite, Hot Tub
- Lot Size
- 0.28
- Basement
- Partial
Financial Details
- Previous Year Tax
- 2136.00
- Year Tax
- 2022
- Primary HOA Fees
- 0.00
Interior Details
- Interior Features
- Ceiling Fan(s), Eat-in Kitchen, Primary Suite, Hot Tub
- Appliances
- Dishwasher, Disposal, Dryer, Microwave, Oven, Refrigerator, Washer
- Electric
- Attic Fan
- Flooring
- Carpet, Laminate
- Cooling
- Attic Fan
- Heating
- Forced Air
- Fireplaces Features
- Basement, Family Room
Exterior Details
- Features
- Spa/Hot Tub
- Water
- Public
- Sewer
- Public Sewer
Garage & Parking
- Parking Features
- Concrete
Exterior Construction
- Roof
- Stone-Coated Steel
- Construction Materials
- Frame, Stucco
- Exterior Features
- Spa/Hot Tub
- Security Features
- Carbon Monoxide Detector(s), Security System
- Builder Source
- Public Records
Land Details
- PPA
- 0.00
- Sewer Fee
- 0.00
Schools
- Elementary School
- Broadmoor
- Middle School
- Cheyenne Mountain
- High School
- Cheyenne Mountain
Walk Score®
Contact Agent
executed in 0.490 sec.













