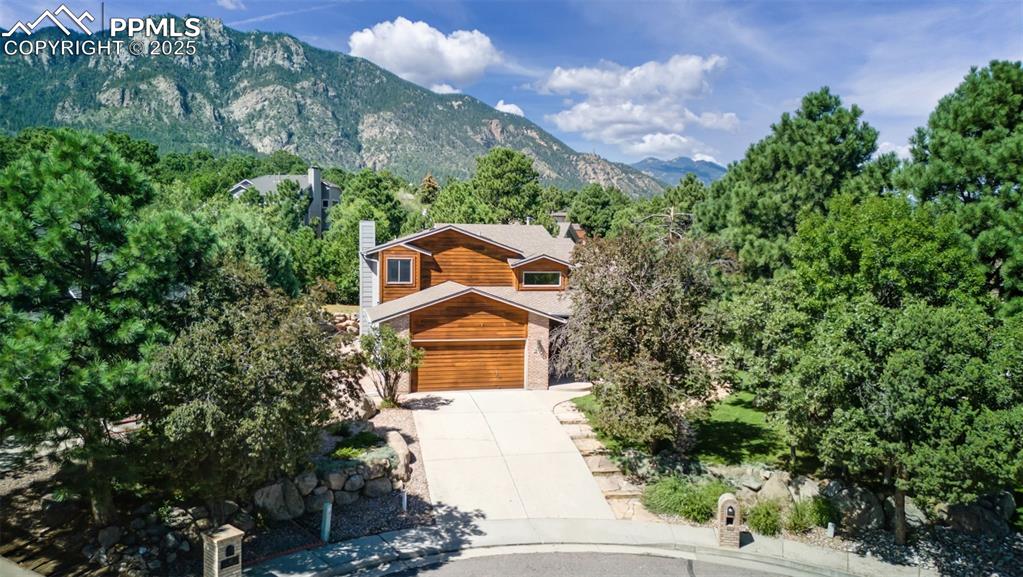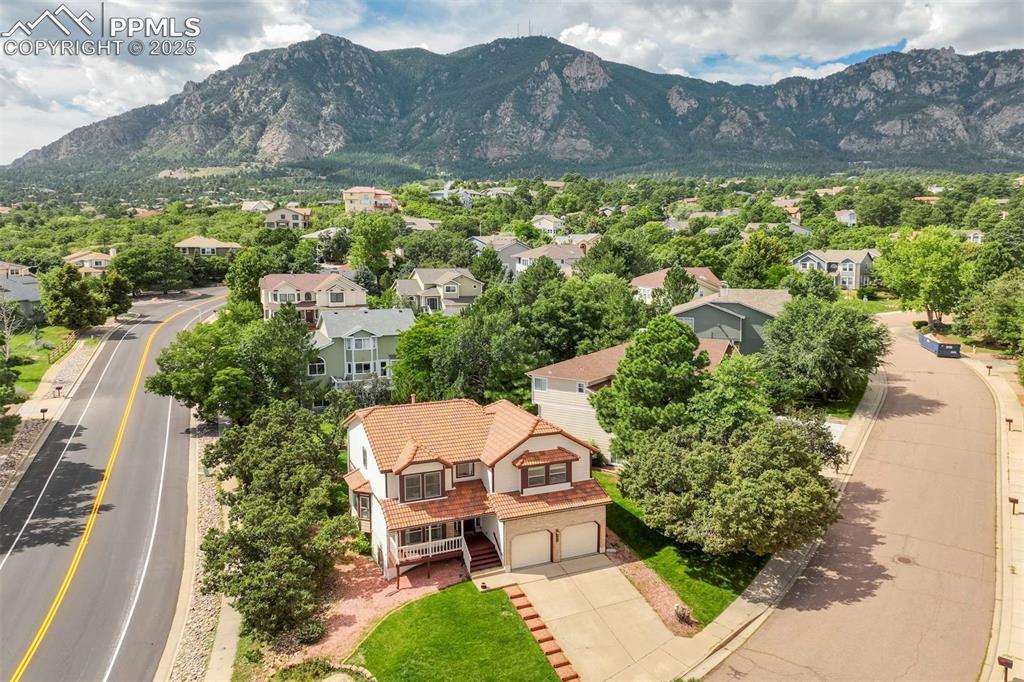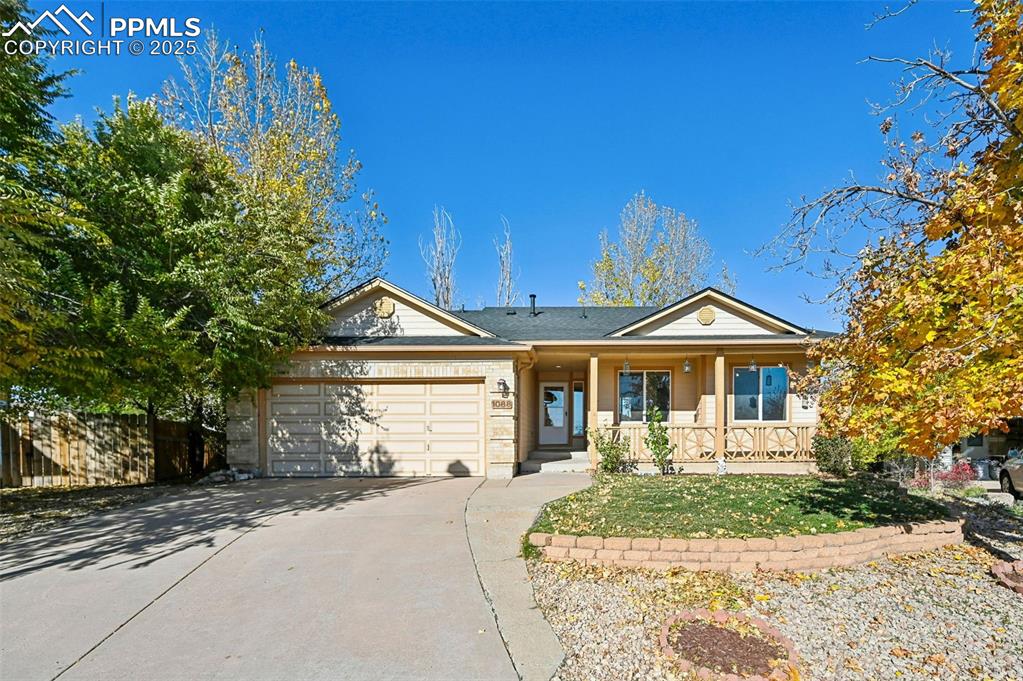50 Ravenglass Way
Colorado Springs, CO 80906 — El Paso County — Country Walk At Broadmoor NeighborhoodResidential $850,000 Sold Listing# 8222615
6 beds 5 baths 4679.00 sqft Lot size: 13318.00 sqft 0.31 acres 1989 build
Updated: 06-20-2024 10:22pm
Property Description
Welcome home! Your dream residence in the highly desired Country Walk at Broadmoor Community awaits you! Tucked away on a quiet cul-de-sac in the foothills west of I-25, you are minutes from the interstate corridor but miles from interstate noise and traffic. With close proximity to military installations, residents enjoy convenient access to numerous shopping centers including restaurants, breweries, grocery stores and more! Residents also have access to premier learning opportunities in the highly desired Cheyenne Mountain School District 12. For your peace of mind, this residence boasts major upgrades including a newer roof that was installed in 2020, and new major appliances including a water heater (2020), complete HVAC system including furnace, air conditioner, and humidifier (2021), ensuring years of comfort and efficiency. Loaded with upgraded living spaces enhanced by crystal and LED lighting, this immaculate home boasts six bedrooms and five bathrooms. Entering the main level you will find a formal dining room, open concept family room with gas fireplace, a gourmet kitchen with granite counter tops, a breakfast area, and an adjacent patio that overlooks an enchanting, wooded terrain next to a seasonal creek. Enjoy a generous master bedroom with two spacious walk-in closets and an attached 5-piece bathroom inclusive of double vanity, large soaking tub, a luxurious shower, and separate toilet room. Your main level living experience is complete with a charming sitting room, powder room, and laundry facilities. On the top floor, you will find three sizable secondary bedrooms and two full bathrooms. As you work down to the finished walk-out basement, you will find a large living room with two very generously sized secondary bedrooms, a full bath, and a sizeable storage room. A basement walkout leads to a paved patio area where wildlife sightings are common, and stone stairs lead to a small, wooded sanctuary that completes your home retreat.
Listing Details
- Property Type
- Residential
- Listing#
- 8222615
- Source
- REcolorado (Denver)
- Last Updated
- 06-20-2024 10:22pm
- Status
- Sold
- Status Conditions
- None Known
- Off Market Date
- 05-20-2024 12:00am
Property Details
- Property Subtype
- Single Family Residence
- Sold Price
- $850,000
- Original Price
- $869,000
- Location
- Colorado Springs, CO 80906
- SqFT
- 4679.00
- Year Built
- 1989
- Acres
- 0.31
- Bedrooms
- 6
- Bathrooms
- 5
- Levels
- Two
Map
Property Level and Sizes
- SqFt Lot
- 13318.00
- Lot Features
- Ceiling Fan(s), Eat-in Kitchen, Entrance Foyer, Five Piece Bath, Granite Counters, High Ceilings, Kitchen Island, Open Floorplan, Pantry, Primary Suite, Smart Thermostat, Solid Surface Counters, Walk-In Closet(s)
- Lot Size
- 0.31
- Basement
- Exterior Entry, Finished, Full, Walk-Out Access
Financial Details
- Previous Year Tax
- 2848.00
- Year Tax
- 2022
- Primary HOA Fees
- 0.00
Interior Details
- Interior Features
- Ceiling Fan(s), Eat-in Kitchen, Entrance Foyer, Five Piece Bath, Granite Counters, High Ceilings, Kitchen Island, Open Floorplan, Pantry, Primary Suite, Smart Thermostat, Solid Surface Counters, Walk-In Closet(s)
- Appliances
- Cooktop, Dishwasher, Disposal, Gas Water Heater, Microwave, Oven, Range, Range Hood, Refrigerator, Self Cleaning Oven, Wine Cooler
- Laundry Features
- In Unit
- Electric
- Central Air, Other
- Flooring
- Carpet, Tile, Wood
- Cooling
- Central Air, Other
- Heating
- Forced Air
- Fireplaces Features
- Family Room, Gas
- Utilities
- Cable Available, Electricity Connected, Internet Access (Wired), Natural Gas Connected, Phone Connected
Exterior Details
- Features
- Balcony, Fire Pit, Private Yard
- Lot View
- City, Mountain(s)
- Water
- Public
- Sewer
- Public Sewer
Garage & Parking
Exterior Construction
- Roof
- Composition
- Construction Materials
- Frame
- Exterior Features
- Balcony, Fire Pit, Private Yard
- Window Features
- Double Pane Windows, Window Treatments
- Builder Source
- Public Records
Land Details
- PPA
- 0.00
- Sewer Fee
- 0.00
Schools
- Elementary School
- Cheyenne Mountain
- Middle School
- Cheyenne Mountain
- High School
- Cheyenne Mountain
Walk Score®
Contact Agent
executed in 0.546 sec.













