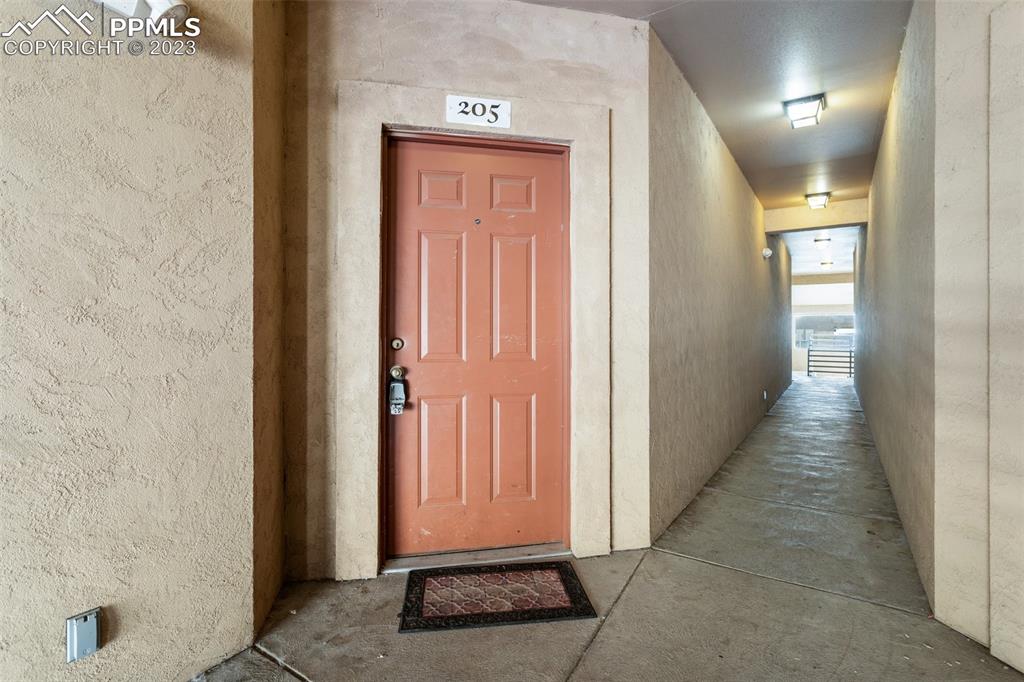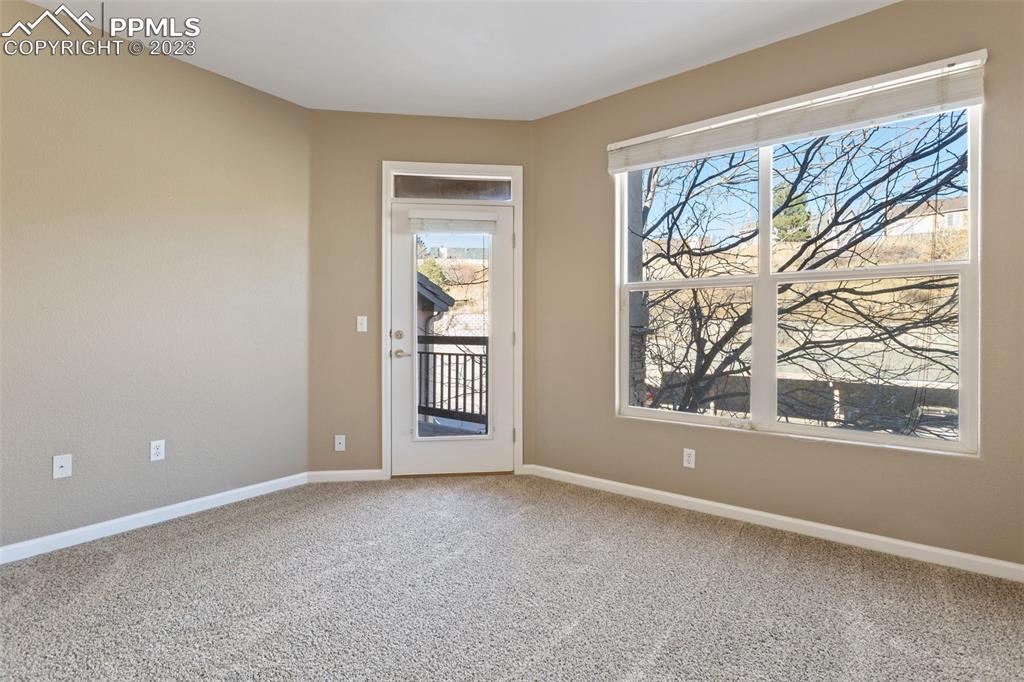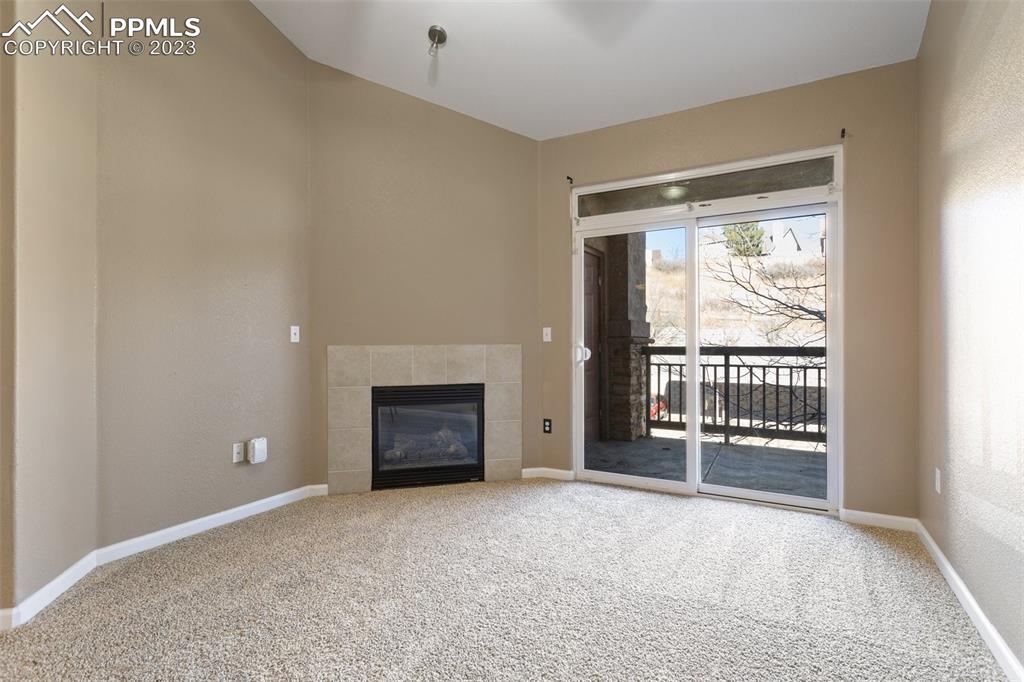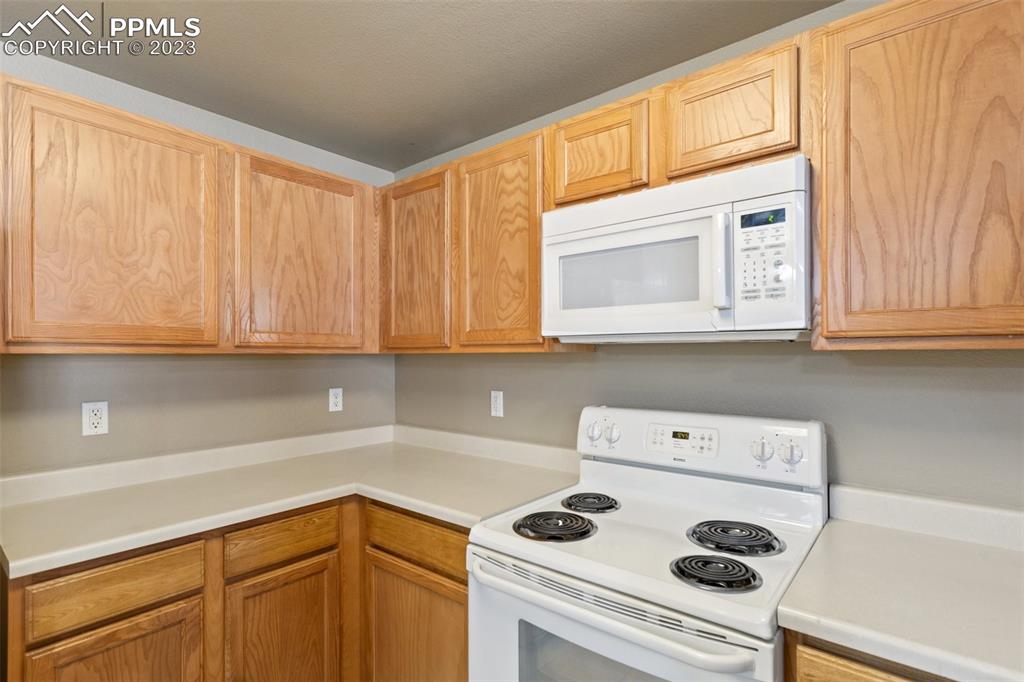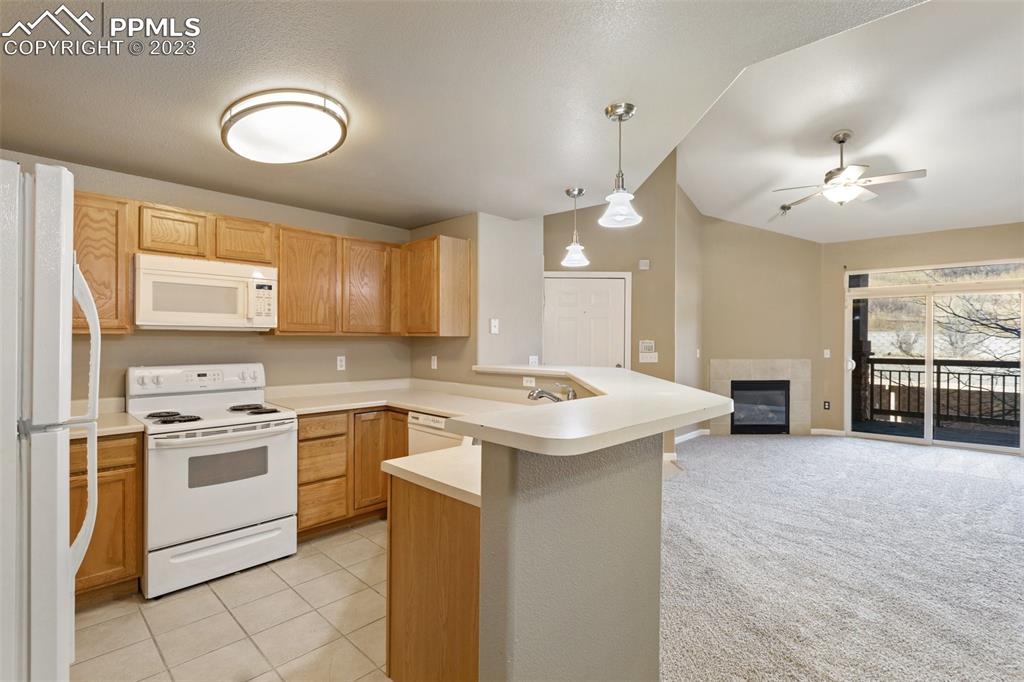605 Cougar Bluff Point #205
Colorado Springs, CO 80906 — El Paso County — Las Casas At Broadmoor Bluffs NeighborhoodCondominium $284,400 Active Listing# 3641601
2 beds 1098 sqft 0.0240 acres 2005 build
Property Description
Pleasant condominium unit on upper level, located in the Broadmoor Bluff area. The home has 2 bedrooms, 2 full baths, 2 covered decks with storage closet and a detached one car garage with a 3rd storage shed. When entering the home you will find a well-designed open floor-plan, which features a living room with kitchen and dining area. The living room offers a cozy gas tiled fireplace, ceiling fan, and High Ceilings, The hall offers a guest bedroom with direct access to a full bath, laundry closet with washer and dryer, and the primary bedroom with walk-in closet, ceiling fan, and attached is the primary Bath with soaking tub, stand alone shower and double vanities. The primary bedroom walks out to a covered patio with storage closet. The condominium is in the extremely desirable D12 School District. Close to the military bases, hospitals, medical services, shopping, restaurants, parks, hiking and bike trails.
Listing Details
- Property Type
- Condominium
- Listing#
- 3641601
- Source
- PPAR (Pikes Peak Association)
- Last Updated
- 08-30-2024 11:31am
- Status
- Active
Property Details
- Location
- Colorado Springs, CO 80906
- SqFT
- 1098
- Year Built
- 2005
- Acres
- 0.0240
- Bedrooms
- 2
- Garage spaces
- 1
- Garage spaces count
- 1
Map
Property Level and Sizes
- SqFt Finished
- 1098
- SqFt Main
- 1098
- Lot Description
- Mountain View
- Lot Size
- 1046.0000
- Base Floor Plan
- Ranch
Financial Details
- Previous Year Tax
- 1085.00
- Year Tax
- 2023
Interior Details
- Appliances
- 220v in Kitchen, Dishwasher, Disposal, Dryer, Kitchen Vent Fan, Microwave Oven, Range, Refrigerator, Washer
- Fireplaces
- Gas, Main Level, One
- Utilities
- Electricity Connected
Exterior Details
- Fence
- None
- Wells
- 0
- Water
- Municipal
- Out Buildings
- Storage Shed
Room Details
- Baths Full
- 2
- Main Floor Bedroom
- M
- Laundry Availability
- Main
Garage & Parking
- Garage Type
- Assigned
- Garage Spaces
- 1
- Garage Spaces
- 1
- Parking Features
- Garage Door Opener
- Out Buildings
- Storage Shed
Exterior Construction
- Structure
- Frame
- Siding
- Brick,Stucco
- Unit Description
- End Unit,Second Floor
- Roof
- Tile
- Construction Materials
- Existing Home
Land Details
- Water Tap Paid (Y/N)
- No
Schools
- School District
- Cheyenne Mtn-12
Walk Score®
Listing Media
- Virtual Tour
- Click here to watch tour
Contact Agent
executed in 0.005 sec.





