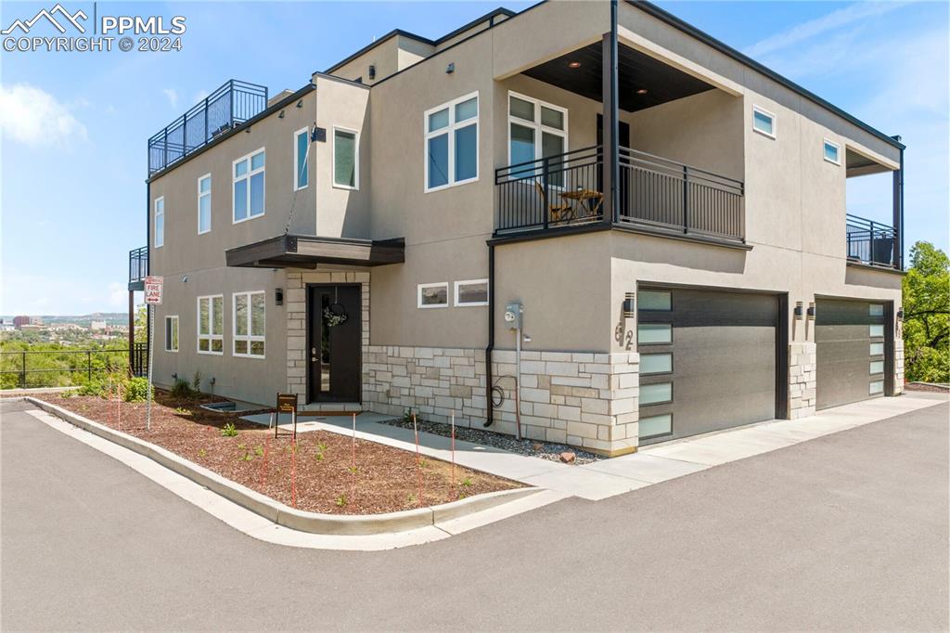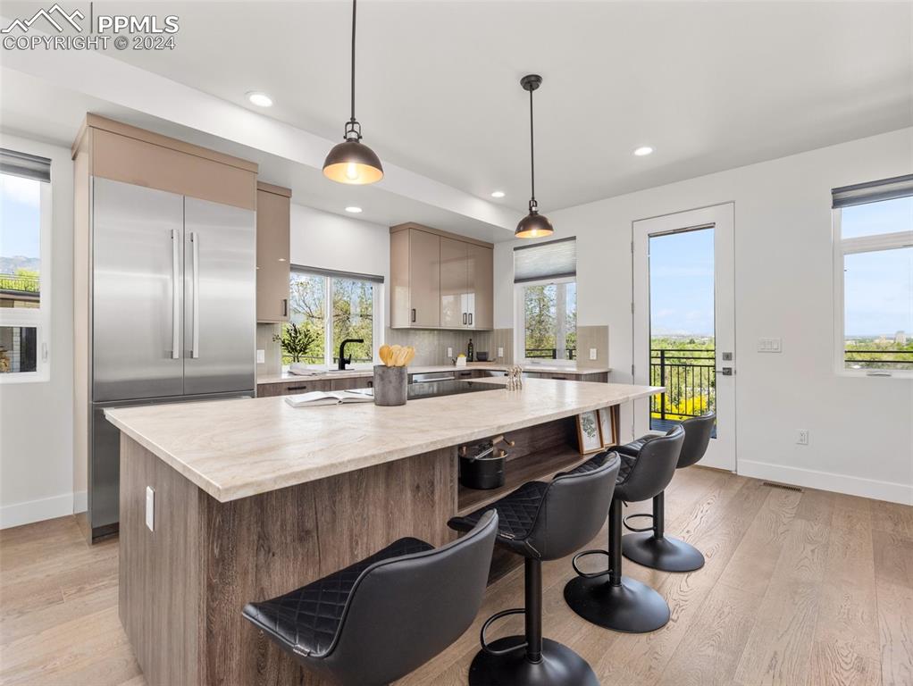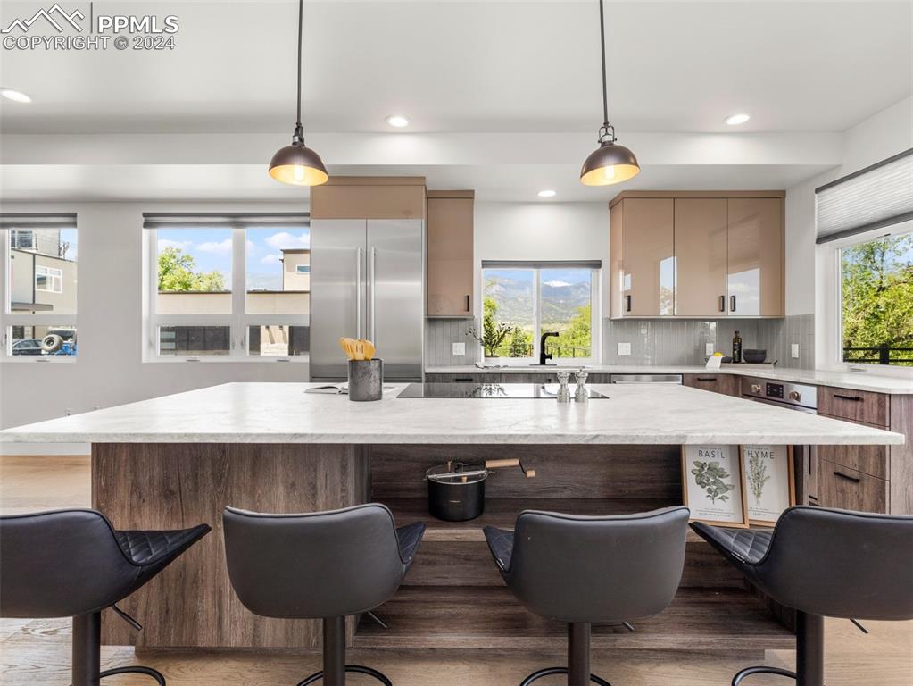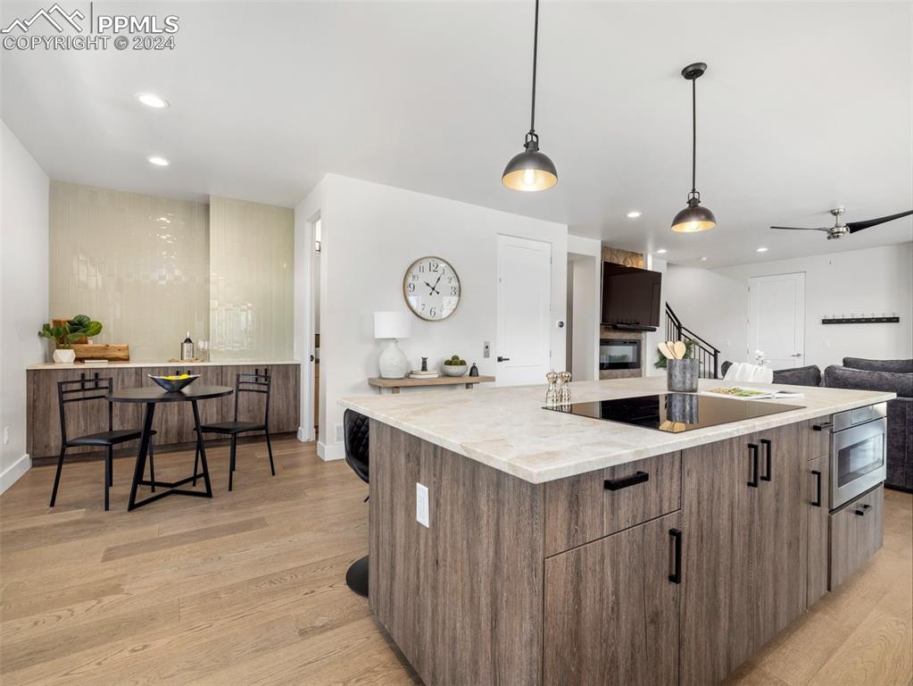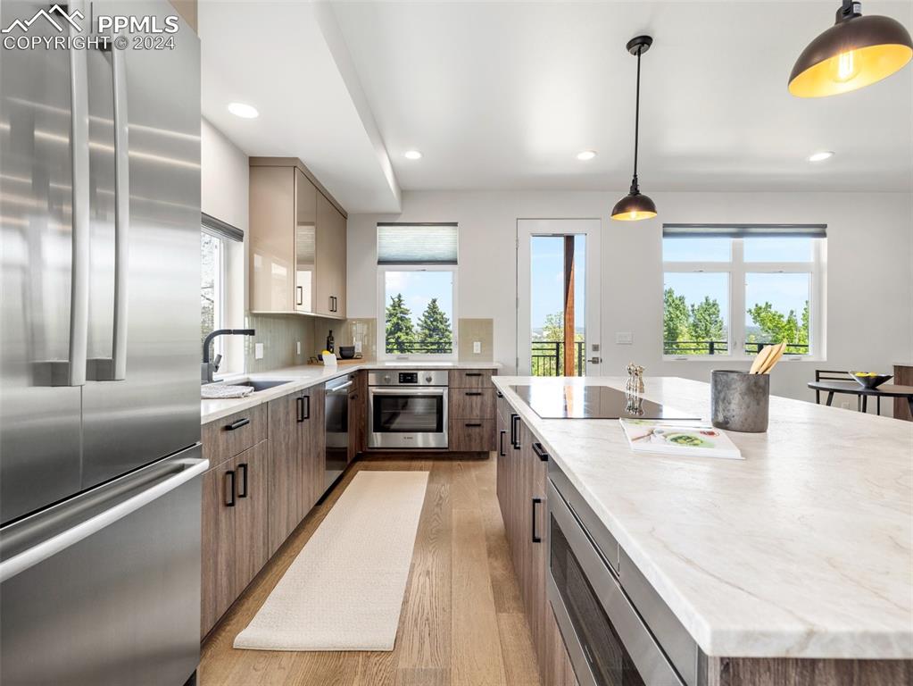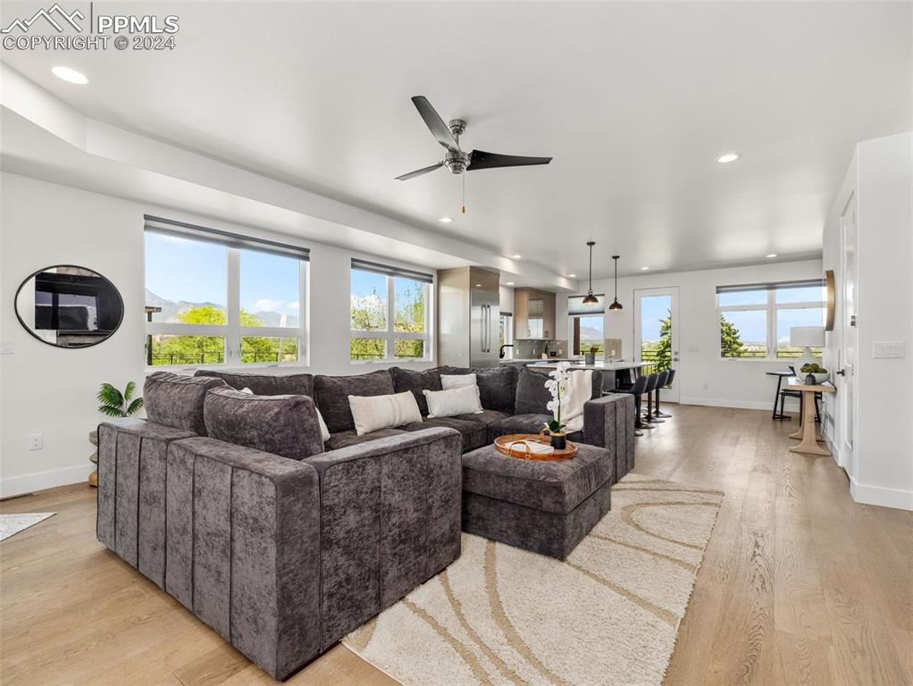62 Sommerlyn Road
Colorado Springs, CO 80906 — El Paso County — Top O The Hill NeighborhoodTownhome $865,000 Sold Listing# 8080637
4 beds 3061 sqft 0.1136 acres 2020 build
Property Description
**Luxurious Modern Townhome with Stunning Views **Welcome to your dream home! Colorado Springs 'Parade of Homes' townhome, nestled in the heart of Colorado Springs, this exquisite property, built in 2020, offers the perfect blend of modern luxury and urban convenience. Spanning three stories and accessible by a private elevator, this home is an entertainer's paradise.Enjoy three spacious decks and a rooftop patio with breathtaking city and mountain views. The rooftop patio is an entertainer's delight, featuring a built-in gas grill with sleek granite countertops, perfect for summer barbecues and evening gatherings. The state-of-the-art kitchen is a chef's dream, equipped with premium Bosch appliances and luxurious leathered granite countertops, providing both functionality and style.The main level boasts an inviting open floor plan, complete with an electric fireplace surrounded by elegant stonework, creating a cozy and sophisticated ambiance. This home offers four generously-sized bedrooms, each with its own ensuite bathroom, ensuring privacy and comfort for all. An additional half bath is conveniently located on the main level.The expansive master suite is a true retreat, featuring a double vanity, a glass shower adorned with new tile, a luxurious soaking tub, and a spacious walk-in closet. This townhome is meticulously designed to cater to your every need, offering a perfect combination of luxury, comfort, and style.Don’t miss the opportunity to make your new home! Schedule a showing today and experience the epitome of modern living in Colorado Springs.
Listing Details
- Property Type
- Townhome
- Listing#
- 8080637
- Source
- PPAR (Pikes Peak Association)
- Last Updated
- 10-18-2024 11:43am
- Status
- Sold
Property Details
- Sold Price
- $865,000
- Location
- Colorado Springs, CO 80906
- SqFT
- 3061
- Year Built
- 2020
- Acres
- 0.1136
- Bedrooms
- 4
- Garage spaces
- 2
- Garage spaces count
- 2
Map
Property Level and Sizes
- SqFt Finished
- 3061
- SqFt Upper
- 1349
- SqFt Main
- 856
- SqFt Basement
- 856
- Lot Description
- City View, Mountain View, View of Pikes Peak
- Lot Size
- 4950.0000
- Base Floor Plan
- 3 Story
- Basement Finished %
- 100
Financial Details
- Previous Year Tax
- 2881.51
- Year Tax
- 2023
Interior Details
- Appliances
- Dishwasher, Disposal, Dryer, Gas Grill, Microwave Oven, Oven, Refrigerator, Self Cleaning Oven, Washer
- Fireplaces
- Electric, Main Level
- Utilities
- Electricity Connected, Natural Gas Connected
- Handicap
- Elevator
Exterior Details
- Wells
- 0
- Water
- Municipal
Room Details
- Baths Full
- 1
- Main Floor Bedroom
- 0
- Laundry Availability
- Upper
Garage & Parking
- Garage Type
- Attached
- Garage Spaces
- 2
- Garage Spaces
- 2
- Parking Features
- Even with Main Level
Exterior Construction
- Structure
- Frame
- Siding
- Stone,Stucco
- Unit Description
- End Unit
- Roof
- Rolled
- Construction Materials
- Existing Home
Land Details
- Water Tap Paid (Y/N)
- No
Schools
- School District
- Colorado Springs 11
Walk Score®
Contact Agent
executed in 0.006 sec.




