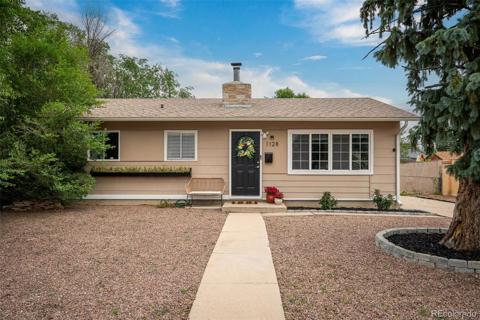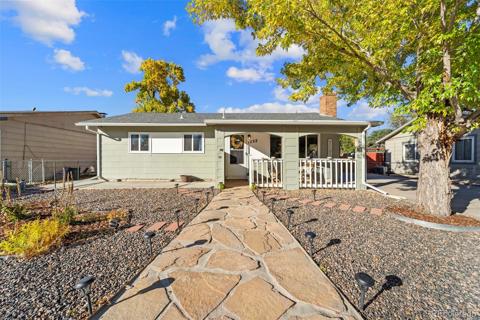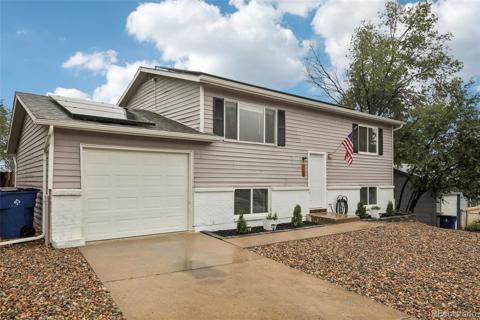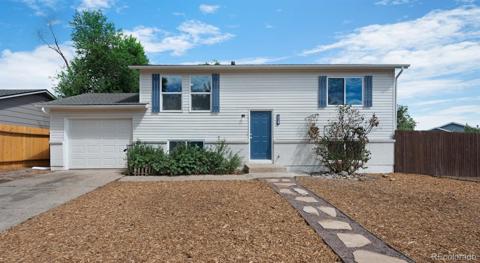636 Trailcrest Court
Colorado Springs, CO 80906 — El Paso County — Crosstrail NeighborhoodResidential $430,000 Sold Listing# 3317593
3 beds 1681 sqft 0.2000 acres 1984 build
Property Description
Amazing 3-bed, 2-bath, 2-car garage home with breathtaking backyard views is tucked away down a cozy cul-de-sac. This well-maintained home has great curb appeal and boasts lots of recent upgrades. Upon entry, you are greeted with a spacious family room on the main level that flows into the dining room and kitchen area. The kitchen has ample storage space, and the sliding glass door off of the dining room opens to the spectacular fenced-in backyard. Head upstairs to the spacious primary bedroom that features an attached and newly-remodeled primary bathroom, two additional bedrooms, another full bathroom, and laundry facilities. The lower-level living room features a wood-burning fireplace that creates the perfect comfy ambiance. The rear patio overlooks the fully landscaped backyard and boasts amazing mountain views., it doesn't get much better than this! Harrison School District includes access to The Vanguard School. Located super close to Ft. Carson, shopping, and everything the west side of town has to offer. This one will go quickly, schedule your showing now!
Listing Details
- Property Type
- Residential
- Listing#
- 3317593
- Source
- PPAR (Pikes Peak Association)
- Last Updated
- 08-11-2023 10:05am
- Status
- Sold
Property Details
- Sold Price
- $430,000
- Location
- Colorado Springs, CO 80906
- SqFT
- 1681
- Year Built
- 1984
- Acres
- 0.2000
- Bedrooms
- 3
- Garage spaces
- 2
- Garage spaces count
- 2
Map
Property Level and Sizes
- SqFt Finished
- 1681
- SqFt Upper
- 1081
- SqFt Lower
- 600
- Lot Description
- Cul-de-sac, Mountain View
- Lot Size
- 0.2000
- Base Floor Plan
- Bi-level
Financial Details
- Previous Year Tax
- 1109.47
- Year Tax
- 2022
Interior Details
- Appliances
- Dishwasher, Disposal, Microwave Oven, Range, Refrigerator
- Fireplaces
- Lower Level, Wood Burning
- Utilities
- Cable Available, Electricity Connected, Natural Gas
Exterior Details
- Fence
- Rear
- Wells
- 0
- Water
- Municipal
Room Details
- Baths Full
- 1
- Main Floor Bedroom
- 0
Garage & Parking
- Garage Type
- Attached
- Garage Spaces
- 2
- Garage Spaces
- 2
- Parking Features
- Garage Door Opener
Exterior Construction
- Structure
- Framed on Lot
- Siding
- Masonite Type
- Roof
- Composite Shingle
- Construction Materials
- Existing Home
Land Details
- Water Tap Paid (Y/N)
- No
Schools
- School District
- Harrison-2
Walk Score®
Listing Media
- Virtual Tour
- Click here to watch tour
Contact Agent
executed in 1.590 sec.













