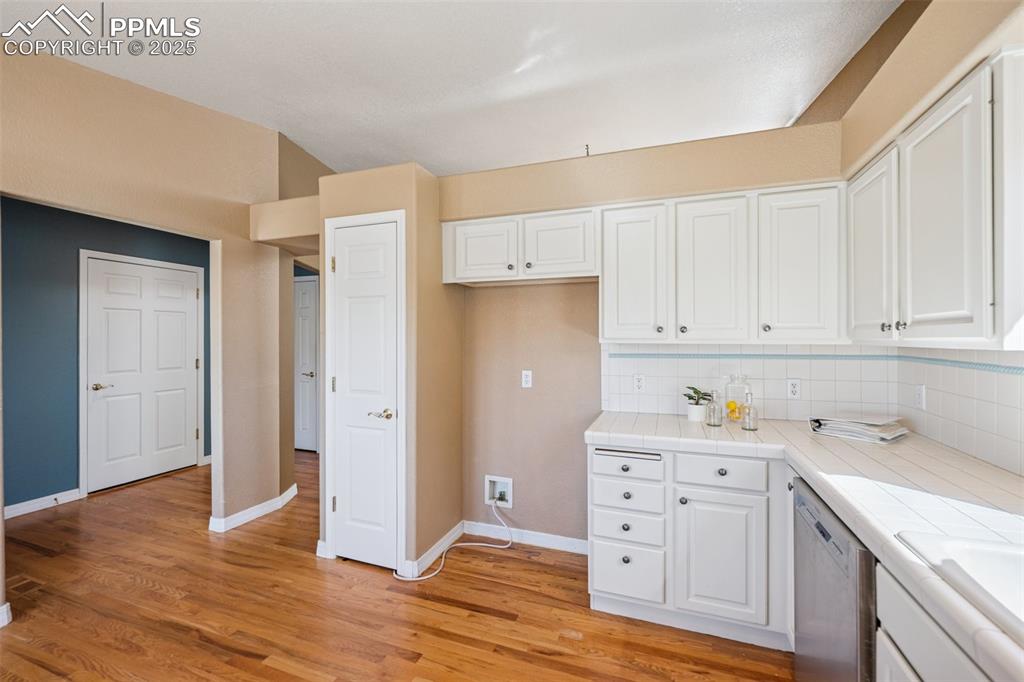854 Loma Point
Colorado Springs, CO 80906 — El Paso County — Highland Oaks Cheyenne Mountain NeighborhoodTownhome $445,000 Active Listing# 8601257
2 beds 1558 sqft 0.1037 acres 1995 build
Property Description
Beautiful End Unit with Mountain Views and Main-Level Living!Welcome to this beautifully maintained end-unit home in a highly desirable community, offering mountain views and a lifestyle of ease and elegance. This home is in perfect condition, featuring all main-level living and a maintenance-free exterior—ideal for those seeking comfort without the upkeep.Inside, you'll find hardwood floors in the kitchen, dining and living room and newer carpet in the bedrooms that elevate the home’s refined charm. The spacious layout offers plenty of storage and closet space, ensuring everything has its place.Enjoy the outdoors year-round on the large covered patio, fully fenced with a gate opening to peaceful open space. The community enhances your lifestyle with picturesque water features, scenic walking trails, and a tranquil park area.Conveniently located near Quail Lake, Downtown, the Broadmoor Hotel, Fort Carson, shopping, and more, this home truly has it all. Come experience the perfect blend of luxury, location, and low-maintenance living—schedule your private tour today!
Listing Details
- Property Type
- Townhome
- Listing#
- 8601257
- Source
- PPAR (Pikes Peak Association)
- Last Updated
- 04-19-2025 01:00pm
- Status
- Active
Property Details
- Location
- Colorado Springs, CO 80906
- SqFT
- 1558
- Year Built
- 1995
- Acres
- 0.1037
- Bedrooms
- 2
- Garage spaces
- 2
- Garage spaces count
- 2
Map
Property Level and Sizes
- SqFt Finished
- 1558
- SqFt Main
- 1558
- Lot Description
- Level, Mountain View
- Lot Size
- 4517.0000
- Base Floor Plan
- Ranch
Financial Details
- Previous Year Tax
- 1294.56
- Year Tax
- 2024
Interior Details
- Appliances
- Dishwasher, Dryer, Microwave Oven, Oven, Washer
- Fireplaces
- None
- Utilities
- Electricity Connected, Natural Gas Connected
Exterior Details
- Fence
- Rear
- Wells
- 0
- Water
- Municipal
Room Details
- Baths Full
- 2
- Main Floor Bedroom
- M
- Laundry Availability
- Main
Garage & Parking
- Garage Type
- Attached
- Garage Spaces
- 2
- Garage Spaces
- 2
- Parking Features
- Garage Door Opener
Exterior Construction
- Structure
- Frame
- Siding
- Masonite Type,Stucco
- Unit Description
- End Unit
- Roof
- Tile
- Construction Materials
- Existing Home
Land Details
- Water Tap Paid (Y/N)
- No
Schools
- School District
- Harrison-2
Walk Score®
Listing Media
- Virtual Tour
- Click here to watch tour
Contact Agent
executed in 0.007 sec.









