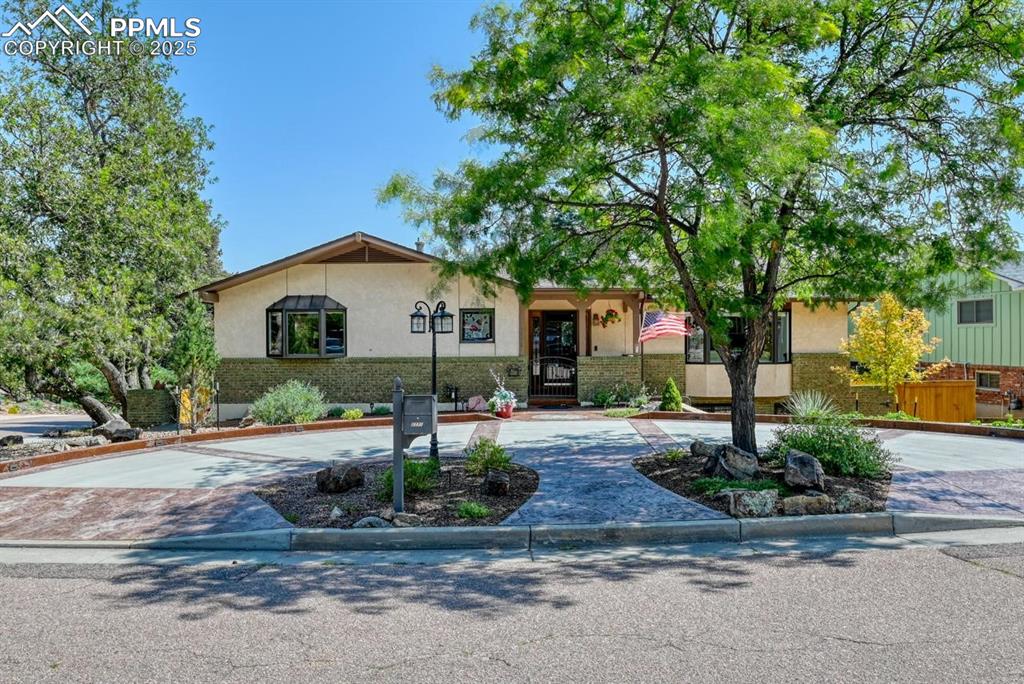120 E Espanola Street
Colorado Springs, CO 80907 — El Paso County — Edwards Add NeighborhoodResidential $950,000 Active Listing# 2019286
6 beds 3 baths 3780.00 sqft Lot size: 4500.00 sqft 0.10 acres 1901 build
Property Description
This well-loved, 1901 Charmer offers beauty and Old-World elegance, flooded with natural light and sparkling with rainbow colors through beveld small-pane windows. The kitchen was fabulously updated to feel like 'Broadmoor' style living. The Old World 'Butler's Pantry',now called coffee bar, adjacent to the kitchen is a matching upgrade to the kitchen, and sure makes waking up something to look forward to. Feels like oak and clear pine floors go everywhere in this home... and they do. You and your closest family and friends will add up the fondest of memories on the spacious covered front porch, or on the very private back patio that is looking again for the flower gardeners touch. Holiday gatherings have been a rich tradition and heritage in this warm and cozy domain. The convenience of a large two car attached garage is a rare find in the Historic Old North End. Great trails and City Park amenities are so nearby in Monument Valley Park. The thriving and ever-expanding Downtown eateries and professional services are close enough, but not too close. Tree-lined streets and Boulevards are the favorites for neighbors and visitors alike. Living life to the fullest and making wonderful memories await. Come and see. The Home is being sold As Is. Health issues prevent new Owner from moving to this dream home from the desert SW, and is very sad to be re-selling.
Listing Details
- Property Type
- Residential
- Listing#
- 2019286
- Source
- REcolorado (Denver)
- Last Updated
- 10-30-2025 12:22am
- Status
- Active
- Off Market Date
- 11-30--0001 12:00am
Property Details
- Property Subtype
- Single Family Residence
- Sold Price
- $950,000
- Original Price
- $1,025,000
- Location
- Colorado Springs, CO 80907
- SqFT
- 3780.00
- Year Built
- 1901
- Acres
- 0.10
- Bedrooms
- 6
- Bathrooms
- 3
- Levels
- Three Or More
Map
Property Level and Sizes
- SqFt Lot
- 4500.00
- Lot Features
- Eat-in Kitchen, Entrance Foyer, Jack & Jill Bathroom, Marble Counters, Stone Counters, Walk-In Closet(s)
- Lot Size
- 0.10
- Basement
- Partial, Unfinished
- Common Walls
- No Common Walls
Financial Details
- Previous Year Tax
- 2399.00
- Year Tax
- 2024
- Primary HOA Fees
- 0.00
Interior Details
- Interior Features
- Eat-in Kitchen, Entrance Foyer, Jack & Jill Bathroom, Marble Counters, Stone Counters, Walk-In Closet(s)
- Appliances
- Cooktop, Dishwasher, Disposal, Double Oven, Dryer, Electric Water Heater, Freezer, Range, Range Hood, Refrigerator, Washer
- Laundry Features
- Sink, Laundry Closet
- Electric
- None
- Flooring
- Tile, Wood
- Cooling
- None
- Heating
- Forced Air, Natural Gas
- Fireplaces Features
- Dining Room, Electric, Living Room
- Utilities
- Cable Available, Electricity Connected, Natural Gas Connected
Exterior Details
- Lot View
- Mountain(s)
- Water
- Public
- Sewer
- Public Sewer
Garage & Parking
- Parking Features
- Oversized
Exterior Construction
- Roof
- Composition
- Construction Materials
- Frame, Wood Siding
- Window Features
- Bay Window(s), Storm Window(s), Window Coverings, Window Treatments
- Security Features
- Carbon Monoxide Detector(s), Smoke Detector(s)
- Builder Source
- Listor Measured
Land Details
- PPA
- 0.00
- Road Frontage Type
- Public
- Road Responsibility
- Public Maintained Road
- Road Surface Type
- Alley Paved, Paved
- Sewer Fee
- 0.00
Schools
- Elementary School
- Steele
- Middle School
- North
- High School
- Palmer
Walk Score®
Contact Agent
executed in 0.319 sec.













