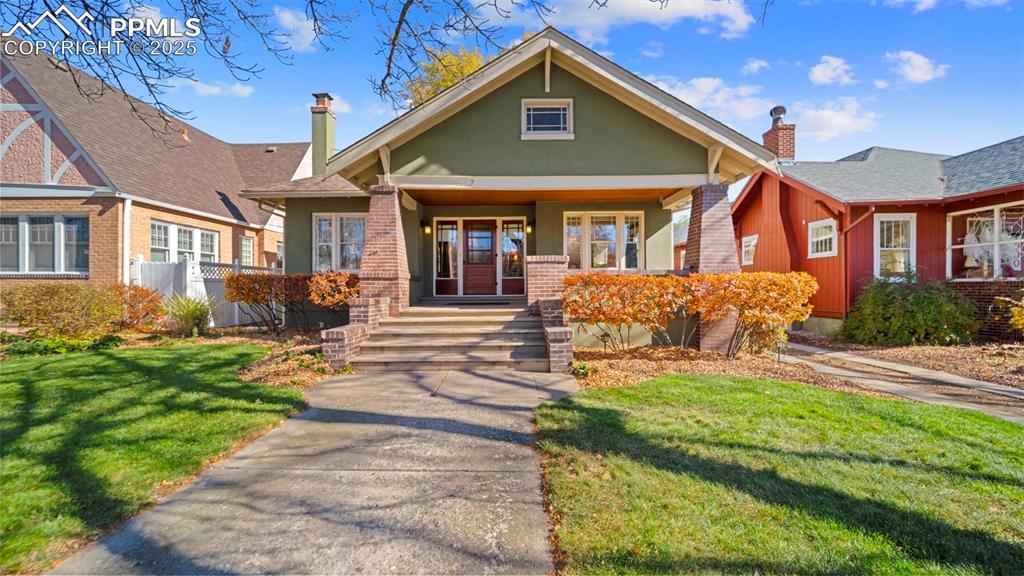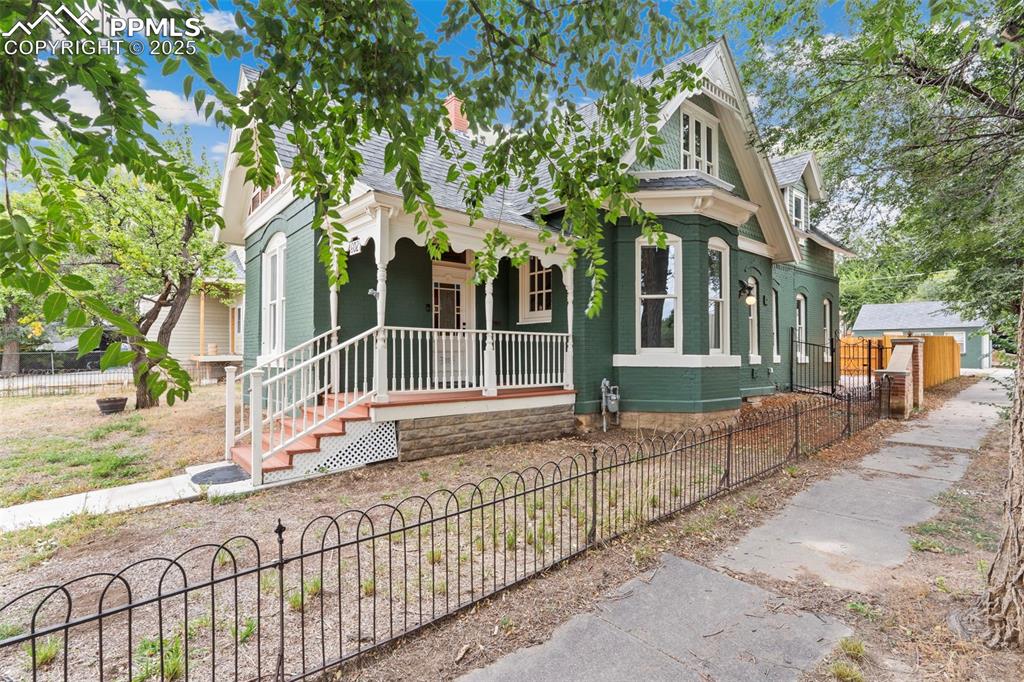2019 N Cascade Avenue
Colorado Springs, CO 80907 — El Paso County — North End NeighborhoodResidential $640,000 Sold Listing# 3222378
4 beds 2 baths 2450.00 sqft Lot size: 9500.00 sqft 0.22 acres 1911 build
Updated: 03-05-2024 10:01pm
Property Description
Main Level Bungalow living located in the heart of the historical Old North End! This charming 4 bedroom, 2 bathroom home with a detached 2 car garage was built in 1911 on a large 9,500 sf lot. The family favorite spot will be the fabulous front porch with mountain views for watching sunsets on summer nights, and drinking coffee in the morning. Bike to work on the newly established bicycle lanes on Cascade. This home is located within walking distance to Penrose Main Hospital, Colorado College and Downtown Colorado Springs.
The floor plan of this home is wonderful with an open concept living room, dining room and kitchen area for today's lifestyle. Many original features of the home are intact such as the solid Oak and Maple hardwood floors throughout. The living room has its original fireplace with a new electric fireplace insert with a remote control to keep you extra warm in the winter. The kitchen is light and bright with Southern exposure windows and is a cooks dream with a large island and gas cooktop with a butcher block countertop. Enjoy custom cabinetry and Granite countertops with an industrial size custom built in Stainless Steel refrigerator and freezer. The adjoining Butlers Pantry/Laundry room is amazing with a sink and beverage fridge and a wall of storage cabinets. In traditional Bungalow style, there are 2 bedrooms and a full bathroom on the left side of the home with a central bathroom including the original cast iron tub for soaking. The 3rd bedroom is currently being used as an office with access to the adjoining bedroom. The Master suite is a rare bonus with its own private and newly renovated bathroom complete with a double vanity and free standing shower. The basement consists of the mechanical room and 3 separate storage closets. Fully fenced back yard!
Listing Details
- Property Type
- Residential
- Listing#
- 3222378
- Source
- REcolorado (Denver)
- Last Updated
- 03-05-2024 10:01pm
- Status
- Sold
- Status Conditions
- None Known
- Off Market Date
- 05-08-2020 12:00am
Property Details
- Property Subtype
- Single Family Residence
- Sold Price
- $640,000
- Original Price
- $690,000
- Location
- Colorado Springs, CO 80907
- SqFT
- 2450.00
- Year Built
- 1911
- Acres
- 0.22
- Bedrooms
- 4
- Bathrooms
- 2
- Levels
- One
Map
Property Level and Sizes
- SqFt Lot
- 9500.00
- Lot Features
- Built-in Features, Butcher Counters, Granite Counters, Kitchen Island, Primary Suite, Utility Sink, Walk-In Closet(s)
- Lot Size
- 0.22
- Foundation Details
- Concrete Perimeter
- Basement
- Partial
Financial Details
- Previous Year Tax
- 1892.00
- Year Tax
- 2018
- Primary HOA Fees
- 0.00
Interior Details
- Interior Features
- Built-in Features, Butcher Counters, Granite Counters, Kitchen Island, Primary Suite, Utility Sink, Walk-In Closet(s)
- Appliances
- Cooktop, Dishwasher, Disposal, Dryer, Refrigerator, Washer, Wine Cooler
- Electric
- Air Conditioning-Room
- Flooring
- Tile, Wood
- Cooling
- Air Conditioning-Room
- Heating
- Hot Water
- Fireplaces Features
- Electric, Living Room
- Utilities
- Electricity Connected, Internet Access (Wired)
Exterior Details
- Features
- Private Yard, Rain Gutters
- Lot View
- Mountain(s)
- Water
- Public
- Sewer
- Public Sewer
Room Details
# |
Type |
Dimensions |
L x W |
Level |
Description |
|---|---|---|---|---|---|
| 1 | Living Room | - |
14.00 x 14.00 |
Main |
|
| 2 | Dining Room | - |
10.00 x 14.00 |
Main |
|
| 3 | Kitchen | - |
14.00 x 15.00 |
Main |
|
| 4 | Master Bathroom (3/4) | - |
- |
Main |
|
| 5 | Master Bedroom | - |
14.00 x 19.00 |
Main |
|
| 6 | Bedroom | - |
11.00 x 12.00 |
Main |
|
| 7 | Bedroom | - |
12.00 x 14.00 |
Main |
|
| 8 | Bedroom | - |
8.00 x 10.00 |
Main |
|
| 9 | Bathroom (Full) | - |
- |
Main |
Garage & Parking
| Type | # of Spaces |
L x W |
Description |
|---|---|---|---|
| Garage (Detached) | 2 |
- |
Exterior Construction
- Roof
- Composition
- Construction Materials
- Frame
- Exterior Features
- Private Yard, Rain Gutters
- Window Features
- Storm Window(s), Window Coverings
- Security Features
- Carbon Monoxide Detector(s), Smoke Detector(s)
Land Details
- PPA
- 0.00
- Road Frontage Type
- Public
- Road Responsibility
- Public Maintained Road
- Road Surface Type
- Paved
- Sewer Fee
- 0.00
Schools
- Elementary School
- Steele
- Middle School
- North
- High School
- Palmer
Walk Score®
Contact Agent
executed in 0.272 sec.













