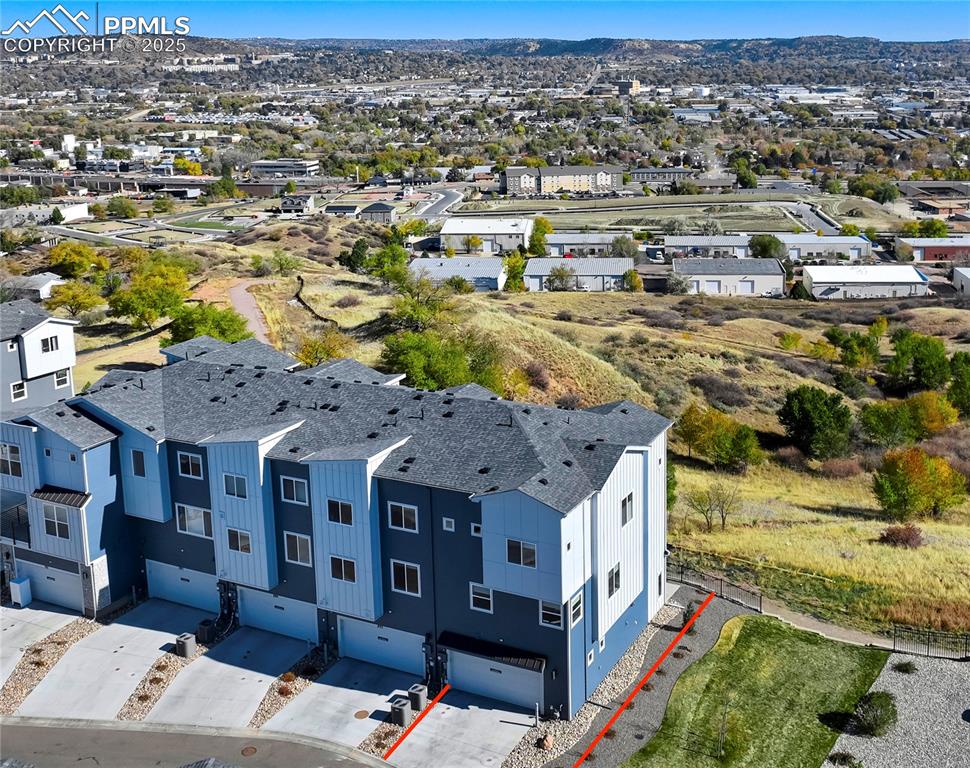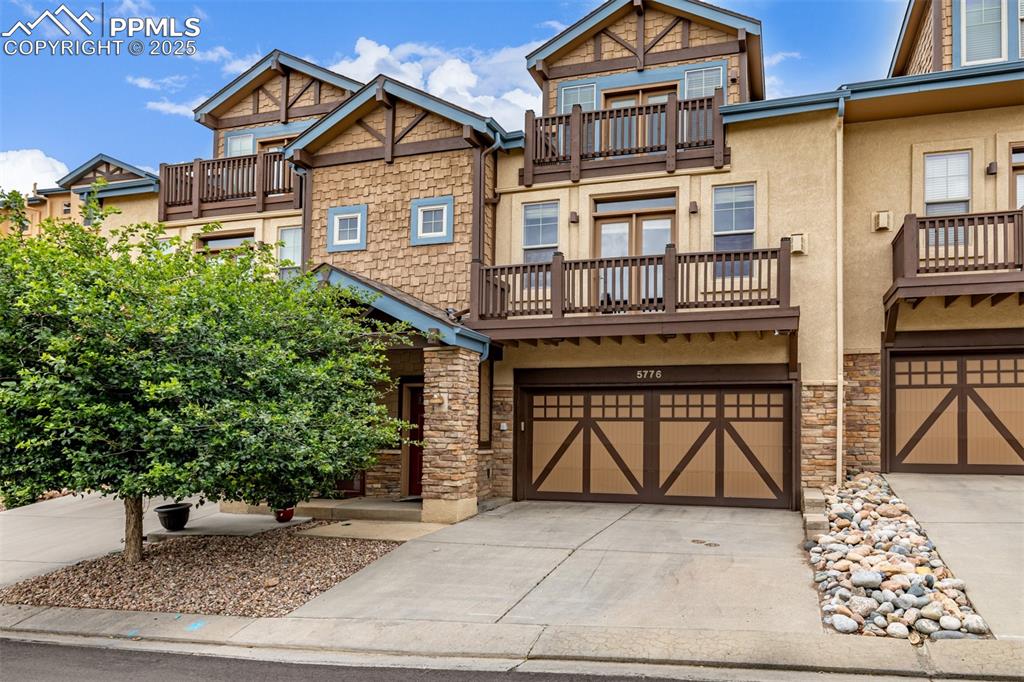897 Beckton Heights
Colorado Springs, CO 80907 — El Paso County — The Vistas At West Mesa NeighborhoodTownhome $664,900 Active Listing# 7096452
4 beds 4 baths 2285.00 sqft Lot size: 1249.00 sqft 0.03 acres 2024 build
Property Description
This stunning 3-story home sits on the prime lot and is packed with upgrades — offering sweeping city and mountain views! Step inside to find light, neutral tones, fresh interior paint and an open-concept main level designed for effortless entertaining. The largest floorpan includes a spacious kitchen which shines with large island, custom soft-close cabinetry, quartz counters, granite sink, walk-in pantry with 110 outlet and premium Café appliances (range and microwave) — perfect for the home chef. From the main level, step out onto your walkout deck and take in the open space and breathtaking city views — the ideal spot to unwind or entertain as the sun sets over the city. Upstairs, a cozy nook/desk makes a great home office or study area, while the primary suite features a large picture window, walk-in closet and a beautifully upgraded bath with tiled shower, handheld nozzle, and backlit mirrors. 2 additional bedrooms and a full bath complete the upper level. The lower level offers incredible flexibility with a 2nd primary suite featuring its own living area, kitchenette and private bath — perfect for guests, multi-generational living or income potential! Every detail has been thoughtfully upgraded, including: Soft-close cabinetry throughout Finished, insulated garage w/ epoxy-coated floor, storage racks, and EV wiring First-floor tile flooring, luxury LVP, upgraded carpet and pad throughout Powder-coated custom stair rail Ceiling fans 2 Laundry areas Tankless hot water heater and 14 SEER HVAC Top-down/bottom-up blinds throughout Custom driftwood tile wall in living room Backlit mirrors in ½ bath and primary Exterior lights on photo cell/auto switching and added matching balcony light Transferable warranty included! Forget yard work — just relax and enjoy or explore the nearby walking path that leads to a city-built dog park. All this, just minutes from Garden of the Gods, restaurants, shopping and only 8 minutes to downtown Colorado Springs!
Listing Details
- Property Type
- Townhome
- Listing#
- 7096452
- Source
- REcolorado (Denver)
- Last Updated
- 11-08-2025 02:40am
- Status
- Active
- Off Market Date
- 11-30--0001 12:00am
Property Details
- Property Subtype
- Townhouse
- Sold Price
- $664,900
- Original Price
- $664,900
- Location
- Colorado Springs, CO 80907
- SqFT
- 2285.00
- Year Built
- 2024
- Acres
- 0.03
- Bedrooms
- 4
- Bathrooms
- 4
- Levels
- Multi/Split
Map
Property Level and Sizes
- SqFt Lot
- 1249.00
- Lot Features
- Ceiling Fan(s), High Ceilings, In-Law Floorplan, Kitchen Island, Open Floorplan, Pantry, Primary Suite, Stone Counters, Walk-In Closet(s), Wet Bar
- Lot Size
- 0.03
- Basement
- Walk-Out Access
- Common Walls
- End Unit
Financial Details
- Previous Year Tax
- 2644.00
- Year Tax
- 2024
- Primary HOA Fees
- 0.00
Interior Details
- Interior Features
- Ceiling Fan(s), High Ceilings, In-Law Floorplan, Kitchen Island, Open Floorplan, Pantry, Primary Suite, Stone Counters, Walk-In Closet(s), Wet Bar
- Appliances
- Cooktop, Dryer, Microwave, Range, Washer
- Electric
- Central Air
- Flooring
- Carpet, Tile, Vinyl
- Cooling
- Central Air
- Heating
- Forced Air, Natural Gas
- Utilities
- Electricity Available, Natural Gas Available, Phone Connected
Exterior Details
- Lot View
- City, Mountain(s)
- Sewer
- Public Sewer
Garage & Parking
- Parking Features
- Concrete
Exterior Construction
- Roof
- Composition
- Construction Materials
- Wood Siding
- Builder Source
- Public Records
Land Details
- PPA
- 0.00
- Road Surface Type
- Paved
- Sewer Fee
- 0.00
Schools
- Elementary School
- Jackson
- Middle School
- Holmes
- High School
- Coronado
Walk Score®
Contact Agent
executed in 0.852 sec.













