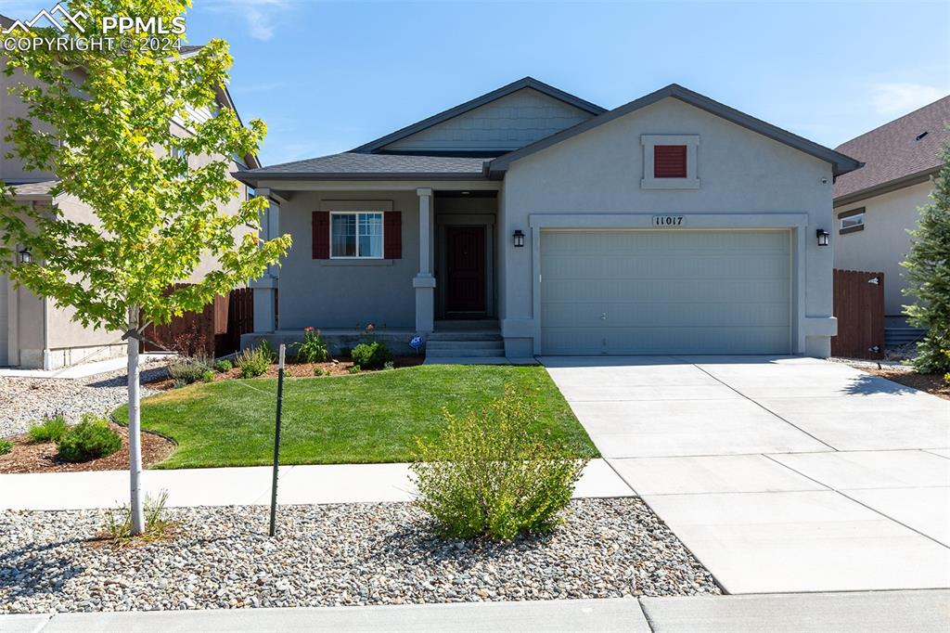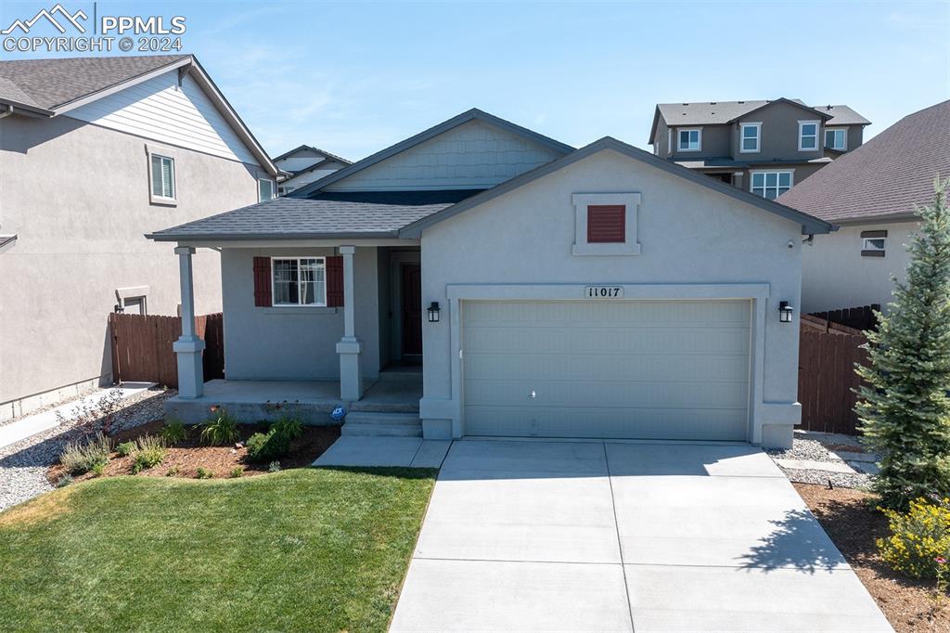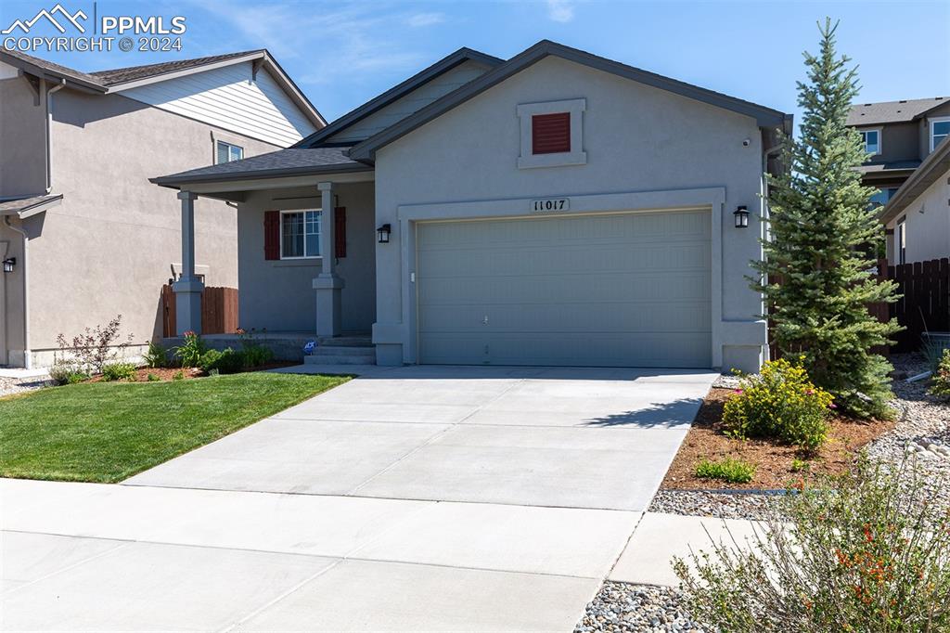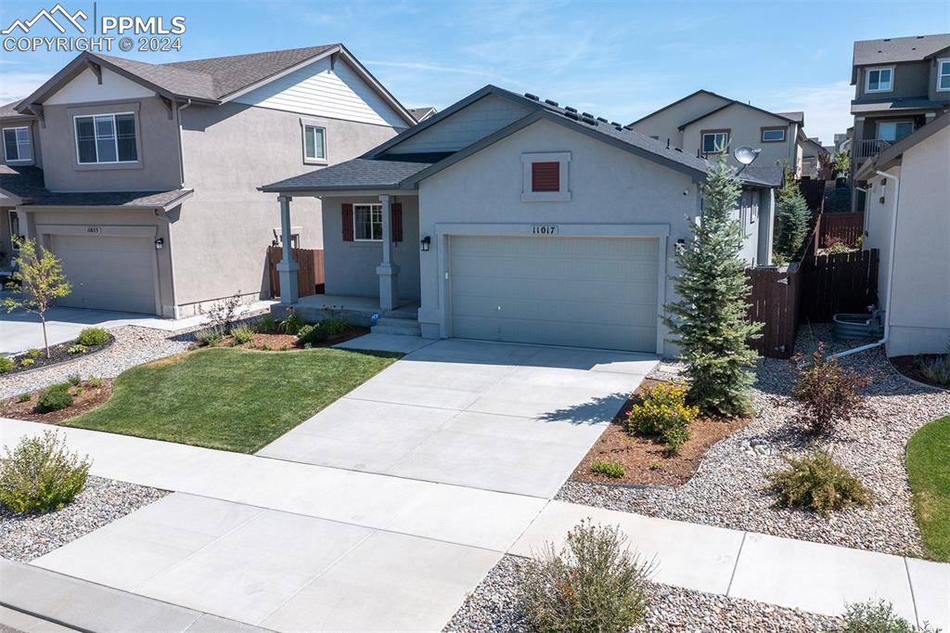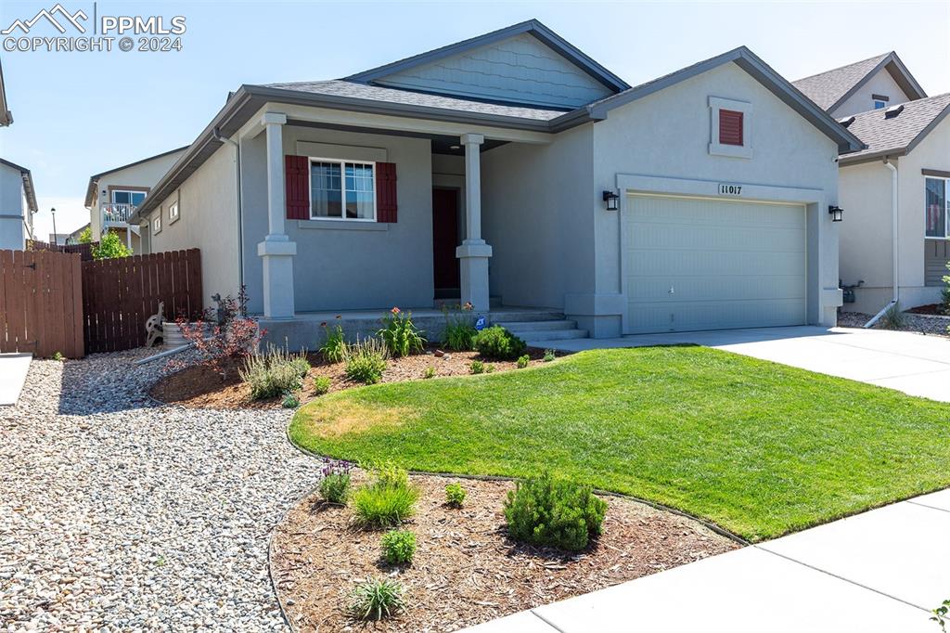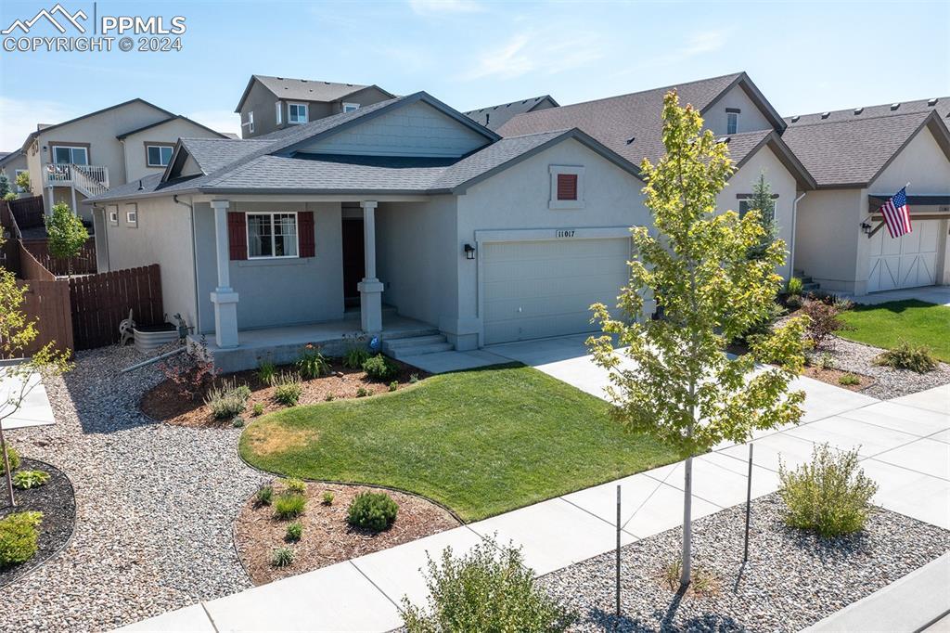11017 Falling Snow Lane
Colorado Springs, CO 80908 — El Paso County — North Fork At Briargate NeighborhoodResidential $580,000 Sold Listing# 3431494
4 beds 2741 sqft 0.1320 acres 2019 build
Property Description
Beautiful 4 Bed, 3 Bath, 2 Car Stucco Ranch Style Home with A/C located in D-20 School District. Upon entering from the Covered Patio, you’re greeted by a Great Open Floor Plan with Gorgeous Hardwood Floors on most of the main level. The Kitchen features Gas Range, Breakfast Bar, Quartz Countertops, Spacious Counter Space, Pot/Pan Drawers and Double Rollout Trays. The Kitchen also opens to the Dining Room area and the Family Room with a Stunning Cultured Stone Fireplace that then leads to the Roomy Covered Patio Area to the backyard. The Main Level also features a Main Bedroom with a Connecting Bathroom with Raised Double Vanity Sinks and a Walk-in Closet. You will also find a 2nd Bedroom, a full bathroom, a Laundry Room that is pre-plumbed for a Laundry Room Sink on the main floor along with many other Upgrades. The Finished Basement features Two more additional Bedrooms, a Bathroom, a Large Storage Area and a 2nd Spacious Family Room that is great for Entertaining. The Back Yard includes a Roomy Covered Patio area, Fully Landscaped Yard, a 6-foot Privacy Fence, is Pre-Wired for a Hot Tub, A Concrete Slab for a Future Shed and More. The Home is in the Powers Corridor near Schools, Parks, Hospital, Restaurants and Shopping. This Home has many other Great features like A Whole Home Air Cleaner, Home Humidifier, Window Well Covers and more. This is a Must-See Home.
Listing Details
- Property Type
- Residential
- Listing#
- 3431494
- Source
- PPAR (Pikes Peak Association)
- Last Updated
- 07-30-2024 11:44am
- Status
- Sold
Property Details
- Sold Price
- $580,000
- Location
- Colorado Springs, CO 80908
- SqFT
- 2741
- Year Built
- 2019
- Acres
- 0.1320
- Bedrooms
- 4
- Garage spaces
- 2
- Garage spaces count
- 2
Map
Property Level and Sizes
- SqFt Finished
- 2522
- SqFt Main
- 1375
- SqFt Basement
- 1366
- Lot Description
- Level
- Lot Size
- 5750.0000
- Base Floor Plan
- Ranch
- Basement Finished %
- 84
Financial Details
- Previous Year Tax
- 1994.25
- Year Tax
- 2022
Interior Details
- Appliances
- Dishwasher, Disposal, Dryer, Gas in Kitchen, Microwave Oven, Range, Refrigerator, Washer
- Fireplaces
- Gas, Main Level
- Utilities
- Electricity Connected, Natural Gas Connected, Telephone
Exterior Details
- Fence
- Rear
- Wells
- 0
- Water
- Municipal
Room Details
- Baths Full
- 1
- Main Floor Bedroom
- M
- Laundry Availability
- Main
Garage & Parking
- Garage Type
- Attached
- Garage Spaces
- 2
- Garage Spaces
- 2
- Parking Features
- Garage Door Opener
Exterior Construction
- Structure
- Frame
- Siding
- Stucco
- Roof
- Composite Shingle
- Construction Materials
- Existing Home
Land Details
- Water Tap Paid (Y/N)
- No
Schools
- School District
- Academy-20
Walk Score®
Listing Media
- Virtual Tour
- Click here to watch tour
Contact Agent
executed in 0.006 sec.




