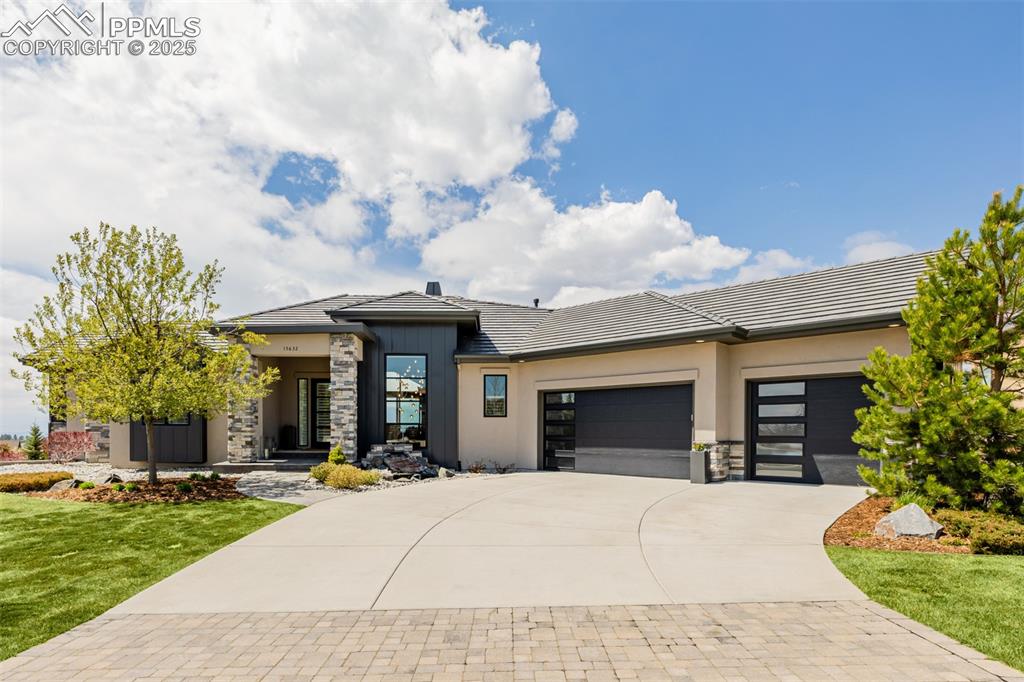13755 Hildenshire Place
Colorado Springs, CO 80908 — El Paso County — Cathedral Pines NeighborhoodResidential $1,650,000 Sold Listing# 4646036
4 beds 5 baths 5362.00 sqft Lot size: 109335.60 sqft 2.51 acres 2014 build
Updated: 05-29-2024 06:41pm
Property Description
**Check out the Virtual Tour and Custom Video in the link above**Step into the lap of luxury w/ this exquisite custom 4-bedroom, 5-bathroom ranch home situated on over 2.5 acres in the prestigious Cathedral Pines neighborhood. As you enter, be captivated by the elegant wide planked solid hardwood flooring that graces the public spaces of the main floor. The grandeur of the Great Room is accentuated by a striking stone fireplace embellished with dark stained alder trim and cabinetry throughout. As you enter, your eye immediately is drawn to the vaulted ceilings adorned w/ custom beams. The kitchen is a culinary masterpiece with top-of-the-line Jenn Air appliances, leathered two-toned stone countertops, dual sinks and a custom vent hood. The primary bedroom is a true retreat, w/ a washer and dryer hookup in the custom closet. From the bedroom, exit out the full glass door leading to a secluded owner’s private patio. In the attached spa-like bath, you will find heated floors throughout the bath, including the shower. A heated towel rack and a luxurious claw foot tub complete the experience. Discover a hidden office adjacent to the primary bath, accessible through a discreet bookcase in the great room, adding an air of intrigue and exclusivity for you and your esteemed guests. Journey down the hall to find two additional bedrooms, each w/ its own private attached bath. A sizable laundry/mudroom is adjacent to the oversized 3.5 car garage, while a conveniently located 1/2 bath on the main enhances the home's functionality. In the lower level, you will find a spacious family room perfect for entertaining all your friends and family. An additional bedroom completes the basement retreat, where the shared bath provides ample accommodations for visitors. Exit out the door from the guest suite to enjoy your own private outdoor space or enjoy the secluded sunken patio off the family room. Pull up a chair up to the wet bar or enjoy the uncorking of your favorite vino in the wine room.
Listing Details
- Property Type
- Residential
- Listing#
- 4646036
- Source
- REcolorado (Denver)
- Last Updated
- 05-29-2024 06:41pm
- Status
- Sold
- Status Conditions
- Kickout - Contingent on home sale
- Off Market Date
- 04-08-2024 12:00am
Property Details
- Property Subtype
- Single Family Residence
- Sold Price
- $1,650,000
- Original Price
- $1,699,900
- Location
- Colorado Springs, CO 80908
- SqFT
- 5362.00
- Year Built
- 2014
- Acres
- 2.51
- Bedrooms
- 4
- Bathrooms
- 5
- Levels
- One
Map
Property Level and Sizes
- SqFt Lot
- 109335.60
- Lot Features
- Built-in Features, Ceiling Fan(s), Entrance Foyer, Five Piece Bath, Granite Counters, High Ceilings, High Speed Internet, Kitchen Island, Open Floorplan, Pantry, Primary Suite, Sound System, Stone Counters, Utility Sink, Vaulted Ceiling(s), Walk-In Closet(s), Wet Bar
- Lot Size
- 2.51
- Foundation Details
- Concrete Perimeter
- Basement
- Crawl Space, Finished, Walk-Out Access
- Common Walls
- No Common Walls
Financial Details
- Previous Year Tax
- 9808.00
- Year Tax
- 2024
- Is this property managed by an HOA?
- Yes
- Primary HOA Name
- Cathedral Pines Homeowner Association
- Primary HOA Phone Number
- 719-534-0266
- Primary HOA Amenities
- Clubhouse
- Primary HOA Fees Included
- Maintenance Grounds, Maintenance Structure, Road Maintenance, Snow Removal, Trash
- Primary HOA Fees
- 525.00
- Primary HOA Fees Frequency
- Annually
- Secondary HOA Name
- Cathedral Pines Metro District
- Secondary HOA Phone Number
- 719-447-1777
- Secondary HOA Fees
- 3047.00
- Secondary HOA Fees Frequency
- Annually
Interior Details
- Interior Features
- Built-in Features, Ceiling Fan(s), Entrance Foyer, Five Piece Bath, Granite Counters, High Ceilings, High Speed Internet, Kitchen Island, Open Floorplan, Pantry, Primary Suite, Sound System, Stone Counters, Utility Sink, Vaulted Ceiling(s), Walk-In Closet(s), Wet Bar
- Appliances
- Dishwasher, Double Oven, Gas Water Heater, Humidifier, Microwave, Range, Range Hood, Wine Cooler
- Electric
- None
- Flooring
- Carpet, Stone, Tile, Wood
- Cooling
- None
- Heating
- Forced Air, Natural Gas
- Fireplaces Features
- Basement, Gas, Great Room
- Utilities
- Cable Available, Electricity Connected, Internet Access (Wired), Natural Gas Connected
Exterior Details
- Features
- Balcony, Private Yard, Rain Gutters
- Water
- Well
- Sewer
- Septic Tank
Garage & Parking
- Parking Features
- Asphalt
Exterior Construction
- Roof
- Architecural Shingle
- Construction Materials
- Stone, Stucco
- Exterior Features
- Balcony, Private Yard, Rain Gutters
- Window Features
- Double Pane Windows
- Security Features
- Carbon Monoxide Detector(s)
- Builder Source
- Appraiser
Land Details
- PPA
- 0.00
- Road Frontage Type
- Public
- Road Responsibility
- Road Maintenance Agreement
- Road Surface Type
- Paved
- Sewer Fee
- 0.00
Schools
- Elementary School
- Edith Wolford
- Middle School
- Challenger
- High School
- Pine Creek
Walk Score®
Contact Agent
executed in 0.515 sec.













