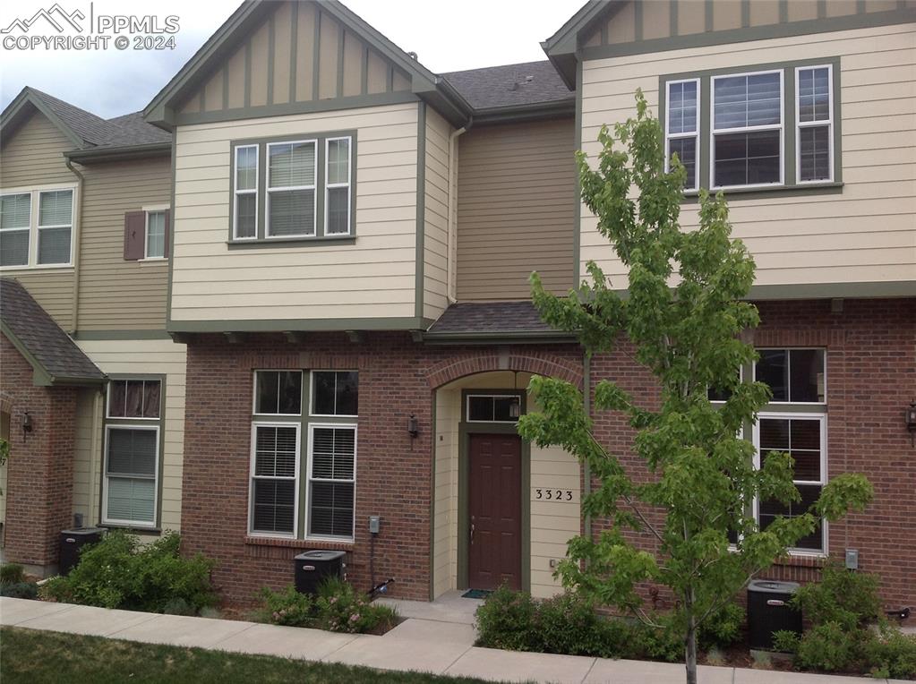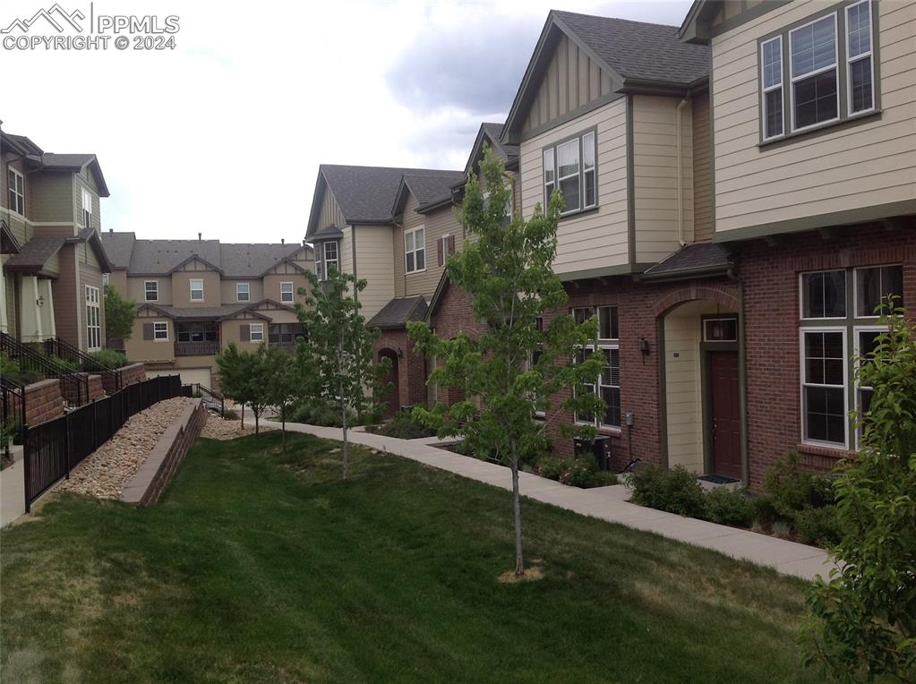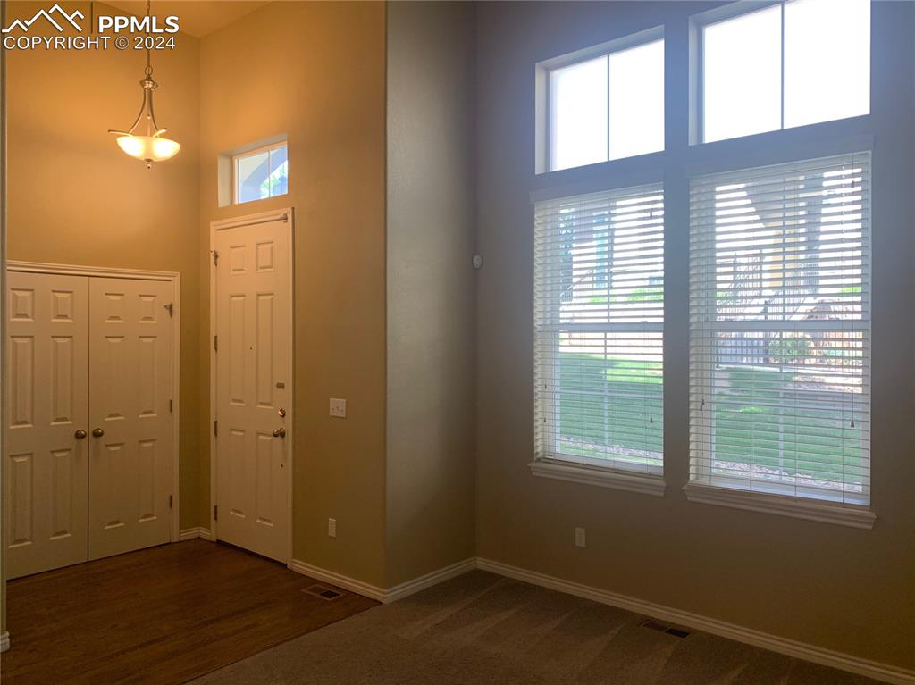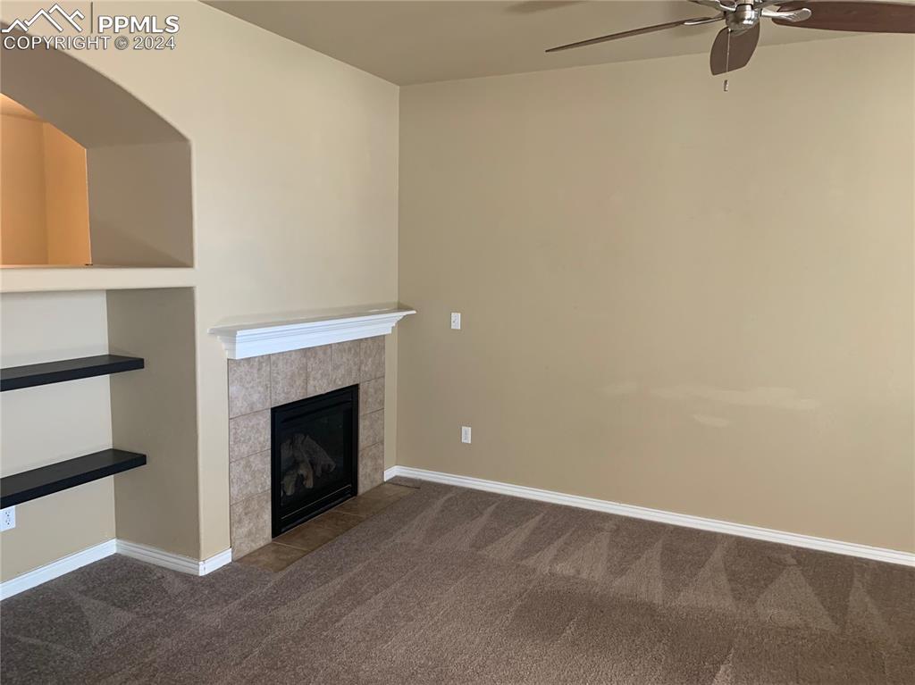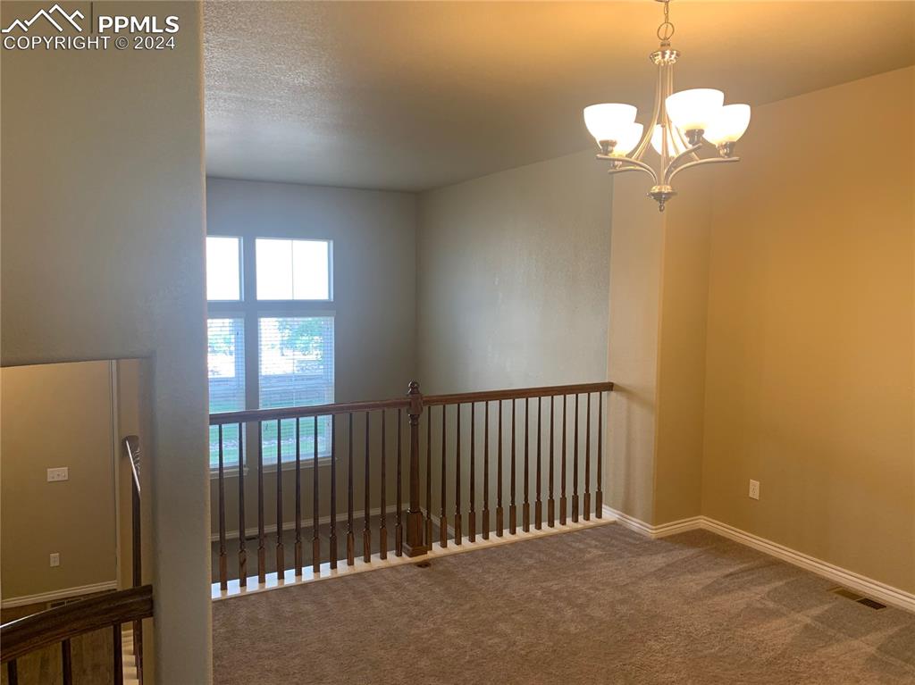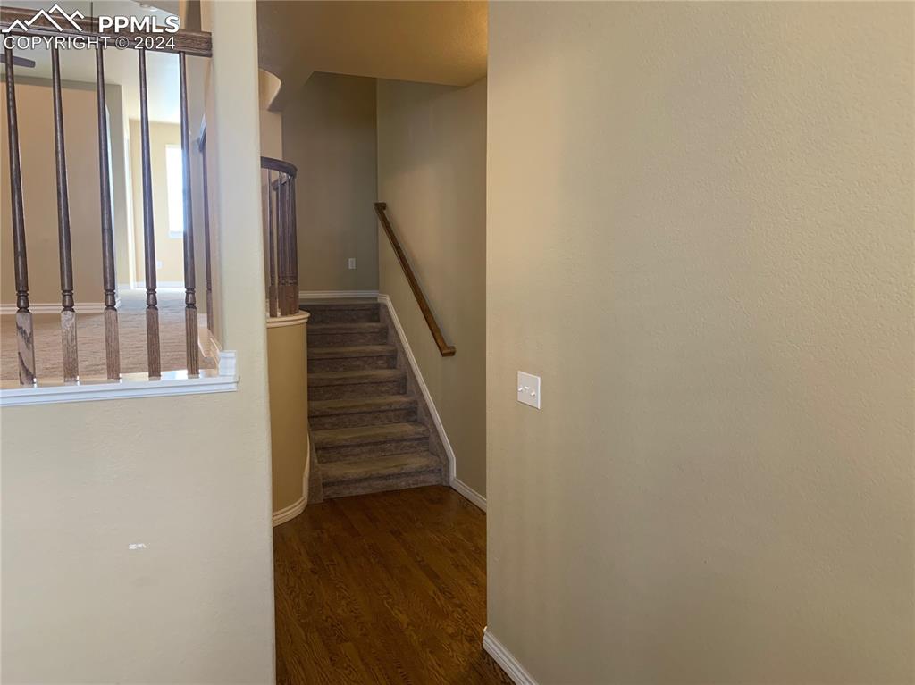3323 Gladstone Creek Point
Colorado Springs, CO 80908 — El Paso County — Townes At Kettle Creek NeighborhoodTownhome $410,000 Active Listing# 4546863
3 beds 2237 sqft 0.0304 acres 2007 build
Property Description
Wonderfully located 3 bedroom town home in the coveted Townes at Kettle Creek. It features breathtaking views of the mountains and a great location for getting anywhere. Just off Powers, this home provides fast and easy access to the Air Force Academy, or Peterson/Schriever. Upstairs features 3 bedrooms, 2 full baths plus the laundry room. The primary bath offers a separate stand up shower and soaking tub plus a dual vanity and tile floor. There is also a walk in closet in the primary suite. The other 2 upstairs bedrooms are located on the other end of the upstairs hallway and share a full bath with tub/shower combo. The main level unique with an elevated area that overlooks the living room and offers endless possibilities. It can serve as a formal dining area, office, entertainment and sitting area or playroom. The family room and kitchen flow nicely and are accented by a gas fireplace and an elevated balcony off the casual dining area attached to the kitchen. Great pantry included along with an eating bar in the kitchen. There is a separate living room area in front with a large powder bath. Down the stairs from the main level is the garage entrance to the home. 2 car attached garage, under stairs storage and a large utility room that offers plenty of additional storage as well. Walking distance to Pine Creek High School, just across Powers Blvd. Zoned for D20 schools. The Townes a Kettle Creek is a very well maintained community with park like grassy areas, well maintained landscaping and breathtaking views from an elevated vantage point.
Listing Details
- Property Type
- Townhome
- Listing#
- 4546863
- Source
- PPAR (Pikes Peak Association)
- Last Updated
- 11-02-2024 03:05pm
- Status
- Active
Property Details
- Location
- Colorado Springs, CO 80908
- SqFT
- 2237
- Year Built
- 2007
- Acres
- 0.0304
- Bedrooms
- 3
- Garage spaces
- 2
- Garage spaces count
- 2
Map
Property Level and Sizes
- SqFt Finished
- 2031
- SqFt Upper
- 986
- SqFt Main
- 1020
- SqFt Basement
- 231
- Lot Description
- Hillside, Mountain View
- Lot Size
- 1325.0000
- Base Floor Plan
- 3 Story
- Basement Finished %
- 11
Financial Details
- Previous Year Tax
- 1487.43
- Year Tax
- 2022
Interior Details
- Appliances
- 220v in Kitchen, Dishwasher, Disposal, Microwave Oven, Oven, Range, Refrigerator
- Fireplaces
- Gas
- Utilities
- Cable Available, Electricity Available, Natural Gas Available
Exterior Details
- Wells
- 0
- Water
- Municipal
Room Details
- Baths Full
- 2
- Main Floor Bedroom
- 0
- Laundry Availability
- Electric Hook-up,Upper
Garage & Parking
- Garage Type
- Attached
- Garage Spaces
- 2
- Garage Spaces
- 2
- Parking Features
- Garage Door Opener
Exterior Construction
- Structure
- Concrete
- Siding
- Wood
- Unit Description
- Inside Unit
- Roof
- Composite Shingle
- Construction Materials
- Existing Home
Land Details
- Water Tap Paid (Y/N)
- No
Schools
- School District
- Academy-20
Walk Score®
Contact Agent
executed in 0.006 sec.




