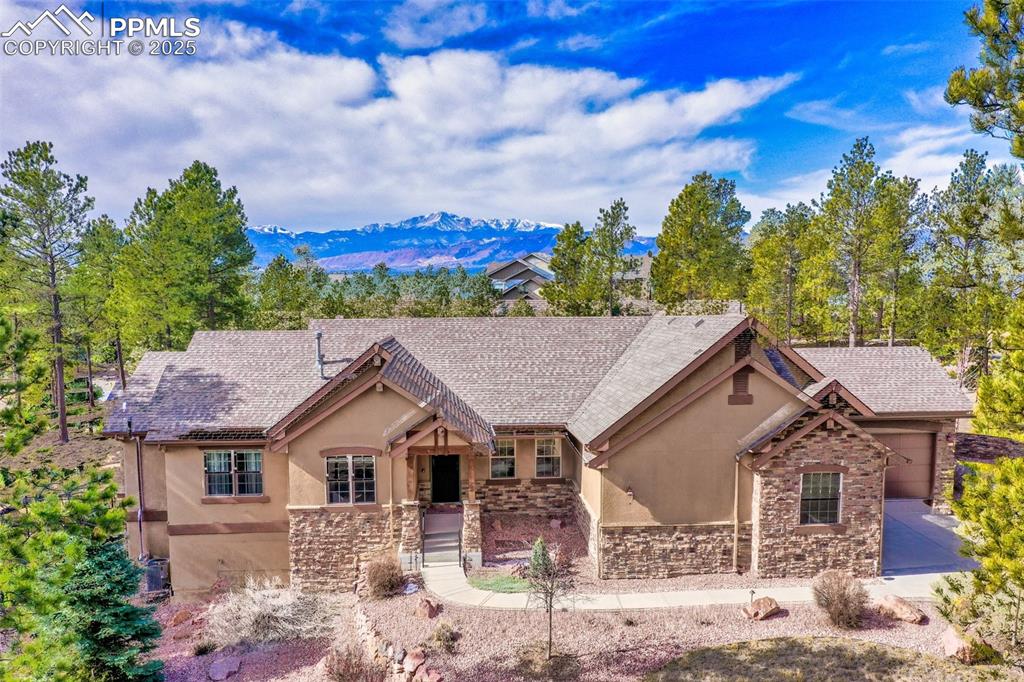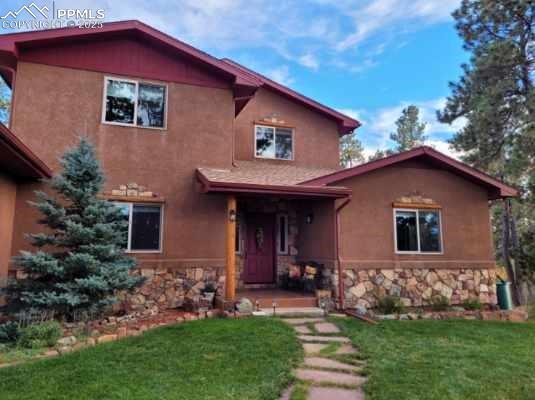6065 Connaught Drive
Colorado Springs, CO 80908 — El Paso County — Palmer Divide NeighborhoodResidential $998,000 Active Listing# 6786926
3 beds 4 baths 4830.00 sqft Lot size: 217800.00 sqft 5.00 acres 2010 build
Property Description
You will feel the difference between a house and a home when you see this Black Forest custom home-the warm atmosphere welcomes you! Set on five treed acres of Ponderosa pines, you’ll feel the peace of being away from the hustle of city living, yet minutes from the necessities of Colorado Springs or Monument. This stucco home is flooded with natural light and every window offers a view of nature. You’ll find custom finishes from solid hickory and oak flooring, custom wood trim finishes, solid wood doors, custom stair risers, beechwood kitchen cabinets and a touch of vintage. The three bedrooms are spacious and oversized giving room for a growing family. Four bathrooms include a master ensuite with a large custom soaking tub to watch the moon rise into the night sky. A cozy den with a vintage oak mantel surrounds a small gas-flame stove keeping you comfortable with the change of seasons. The main living room is perfect for gatherings as the wood-burning stove will ease Colorado’s winter chill and help with heating costs. A beautiful blue-stain pine high ceiling adds warmth as well. A small office or crafter’s room is apart from the main living areas. A second story family room can offer more office space. A lower-level walkout is a great rec room with another full bath and closet. A large unfinished area is ideal for storage or hobby projects, or can be finished to the owner’s needs. There’s a large fenced area for family pets to explore. Under the second story deck, is a completely enclosed area for security and shelter. A fenced garden grows Fall Gold raspberries and a currant bush. A storage shed for tools or projects is always handy. A pergola from milled ponderosas on the property is placed with a stunning view of magnificent Colorado sunsets while sipping a favorite beverage and seated around a firepit. Include this home in your search for a picturesque area of forest living! Located close to elementary school and Black Forest Regional Park trails and recreation.
Listing Details
- Property Type
- Residential
- Listing#
- 6786926
- Source
- REcolorado (Denver)
- Last Updated
- 10-19-2025 09:40am
- Status
- Active
- Off Market Date
- 11-30--0001 12:00am
Property Details
- Property Subtype
- Single Family Residence
- Sold Price
- $998,000
- Original Price
- $998,000
- Location
- Colorado Springs, CO 80908
- SqFT
- 4830.00
- Year Built
- 2010
- Acres
- 5.00
- Bedrooms
- 3
- Bathrooms
- 4
- Levels
- Two
Map
Property Level and Sizes
- SqFt Lot
- 217800.00
- Lot Features
- Ceiling Fan(s), Entrance Foyer, Five Piece Bath, Kitchen Island, Open Floorplan, Pantry, Primary Suite, Smoke Free, T&G Ceilings, Tile Counters, Vaulted Ceiling(s), Walk-In Closet(s)
- Lot Size
- 5.00
- Basement
- Daylight, Exterior Entry, Finished, Full, Interior Entry, Unfinished, Walk-Out Access
Financial Details
- Previous Year Tax
- 4828.00
- Year Tax
- 2024
- Primary HOA Fees
- 0.00
Interior Details
- Interior Features
- Ceiling Fan(s), Entrance Foyer, Five Piece Bath, Kitchen Island, Open Floorplan, Pantry, Primary Suite, Smoke Free, T&G Ceilings, Tile Counters, Vaulted Ceiling(s), Walk-In Closet(s)
- Appliances
- Dishwasher, Double Oven, Range
- Laundry Features
- Sink, In Unit
- Electric
- None
- Flooring
- Carpet, Tile, Wood
- Cooling
- None
- Heating
- Forced Air, Natural Gas
- Fireplaces Features
- Free Standing, Gas, Living Room, Wood Burning Stove
- Utilities
- Electricity Connected, Natural Gas Connected, Phone Connected
Exterior Details
- Features
- Balcony, Lighting, Private Yard, Rain Gutters
- Lot View
- Meadow, Mountain(s)
- Water
- Well
- Sewer
- Septic Tank
Garage & Parking
- Parking Features
- Concrete, Gravel, Dry Walled, Exterior Access Door, Finished Garage, Insulated Garage, Lighted, Oversized
Exterior Construction
- Roof
- Composition
- Construction Materials
- Frame, Stone, Stucco
- Exterior Features
- Balcony, Lighting, Private Yard, Rain Gutters
- Window Features
- Bay Window(s), Double Pane Windows, Egress Windows, Window Coverings
- Security Features
- Carbon Monoxide Detector(s), Smoke Detector(s)
- Builder Source
- Public Records
Land Details
- PPA
- 0.00
- Road Frontage Type
- Public, Year Round
- Road Responsibility
- Public Maintained Road
- Road Surface Type
- Paved
- Sewer Fee
- 0.00
Schools
- Elementary School
- Edith Wolford
- Middle School
- Challenger
- High School
- Pine Creek
Walk Score®
Contact Agent
executed in 0.319 sec.













